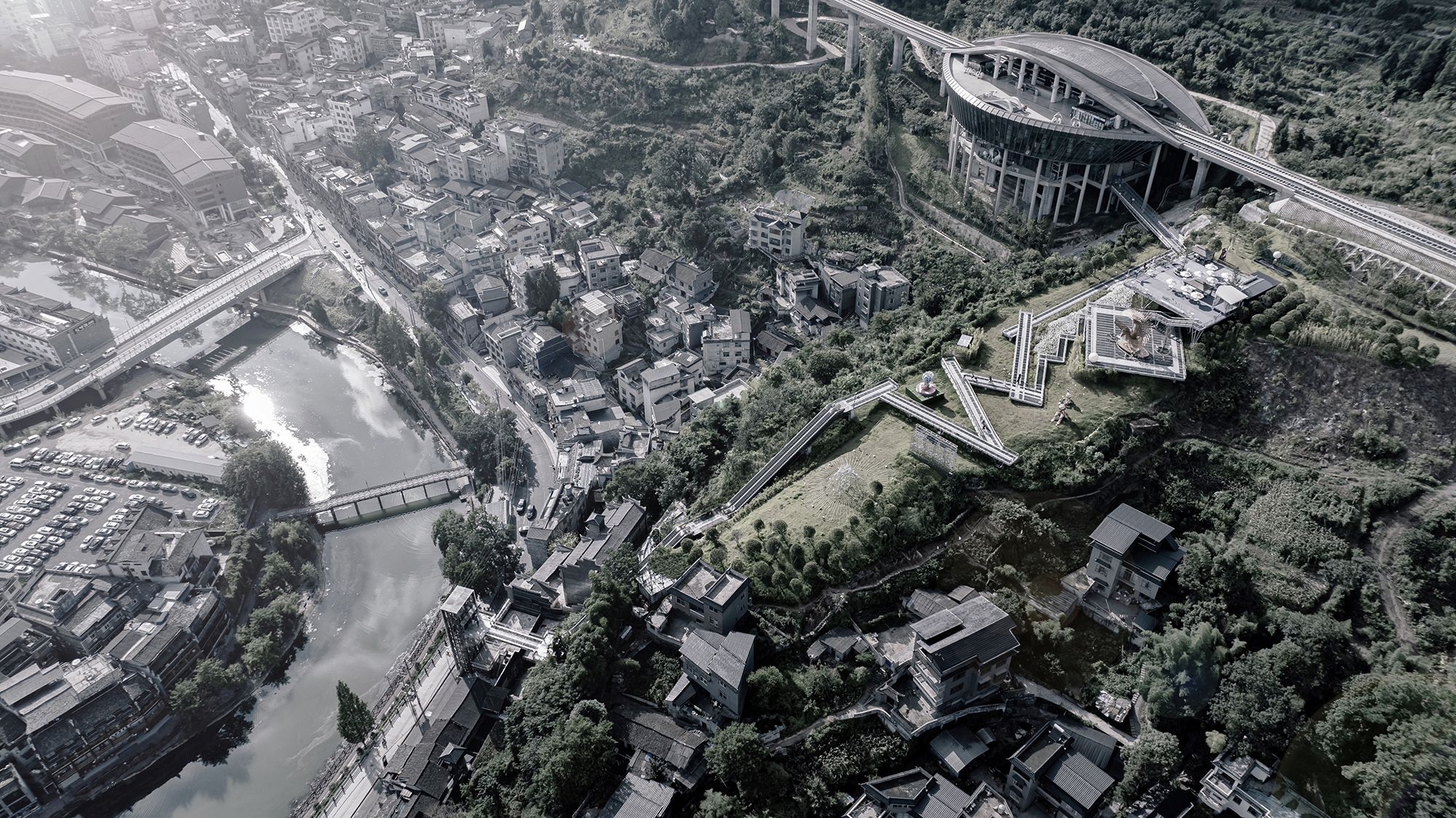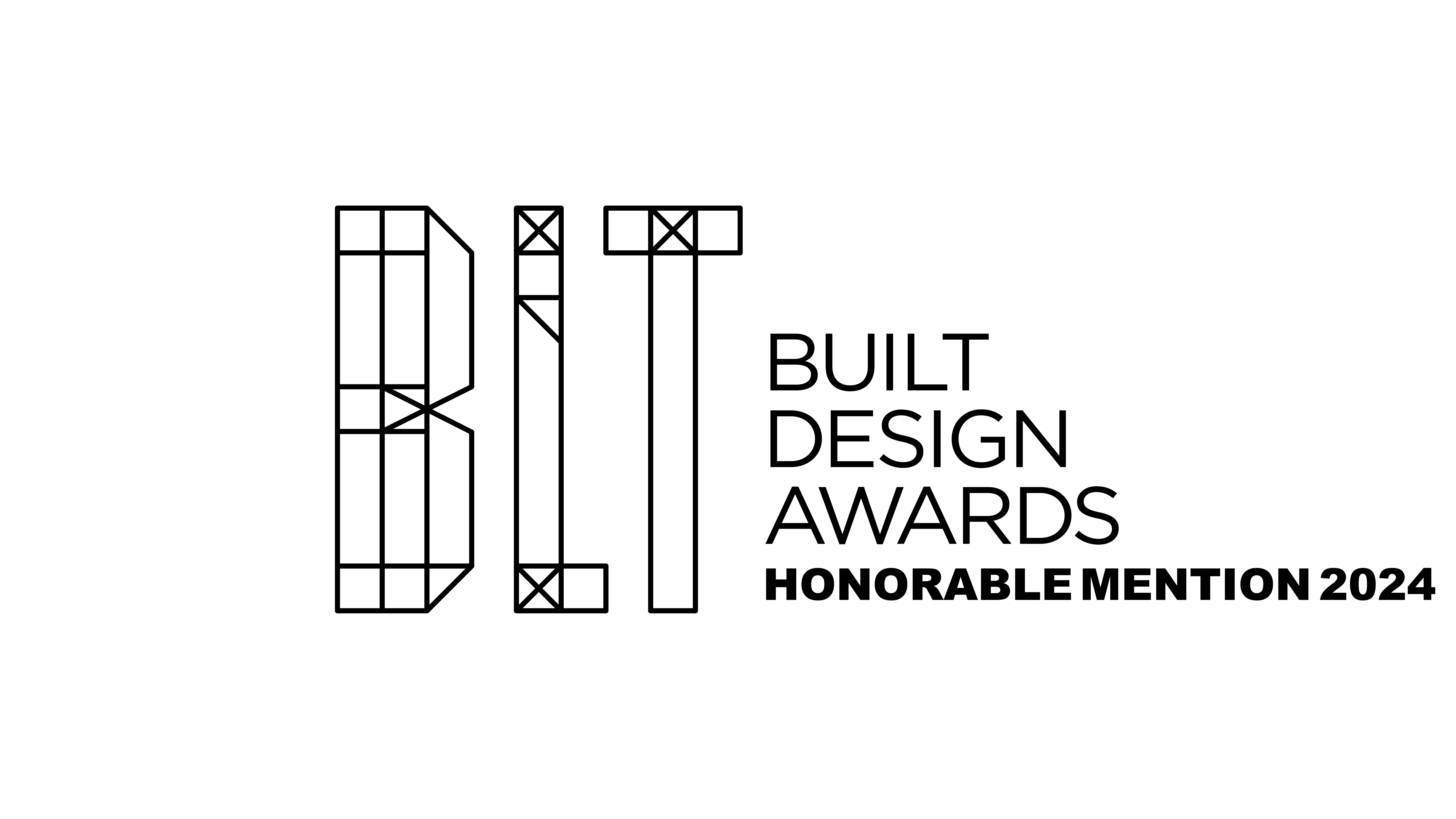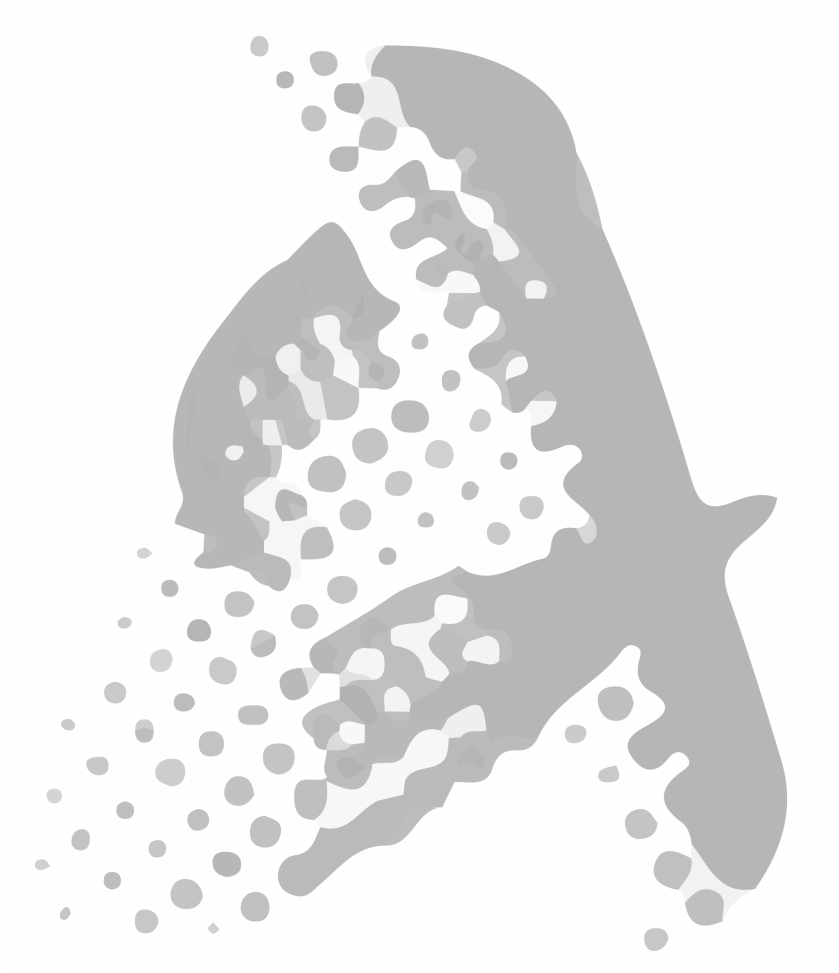
The project consists of two parts: the City Entrance and the Landscape Leisure Trail.
The entrance was transformed from a residential building. the original building materials are retained and I-beam external glass is applied to protect the urban texture.
The trail follows the mountain and integrates the vertical height difference of 80 meters in sections, which minimizes the impact on the urban interface.
The project is mainly made of steel. It echoes the modern station with low maintenance cost and floats over the hills with high transparency. It connects to the ground with a point-like manner to minimize the damage to the existing vegetation.
The landscape platform and horizontal walkway are made of "three-section" material collages. Hollow hot-dip galvanized grid plates are used on both sides of the tread, and metal perforated plates are used in the middle. Cable metal railings are set on both sides.
The design avoids the secondary investment of demolition, promotes the sustainable use of resources, and gives the building a new mission. The design creates a spatial scene of harmonious coexistence of urban nature with local environmental characteristics.

