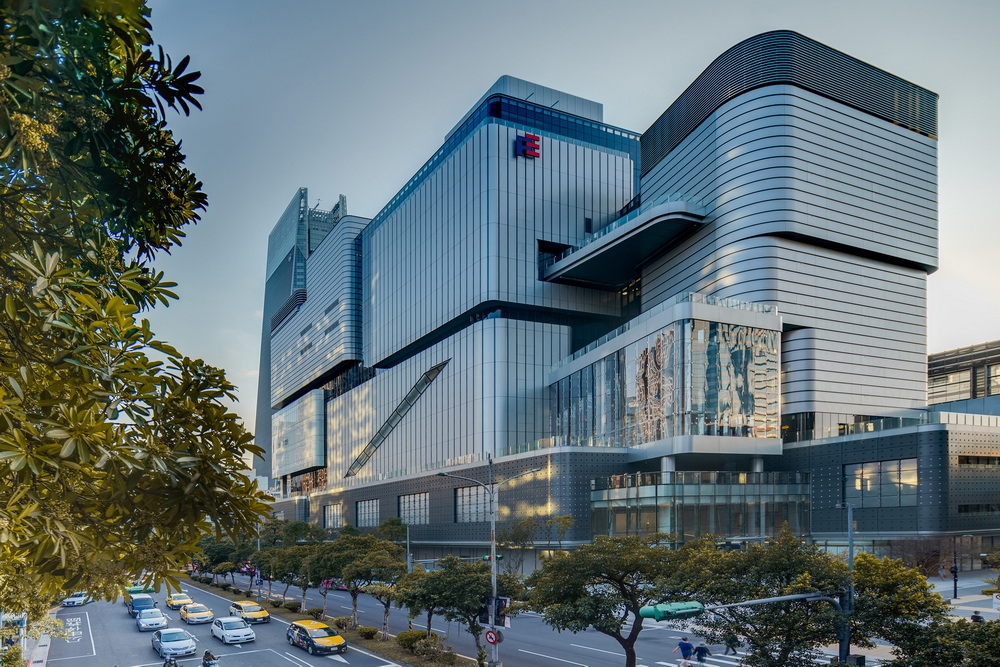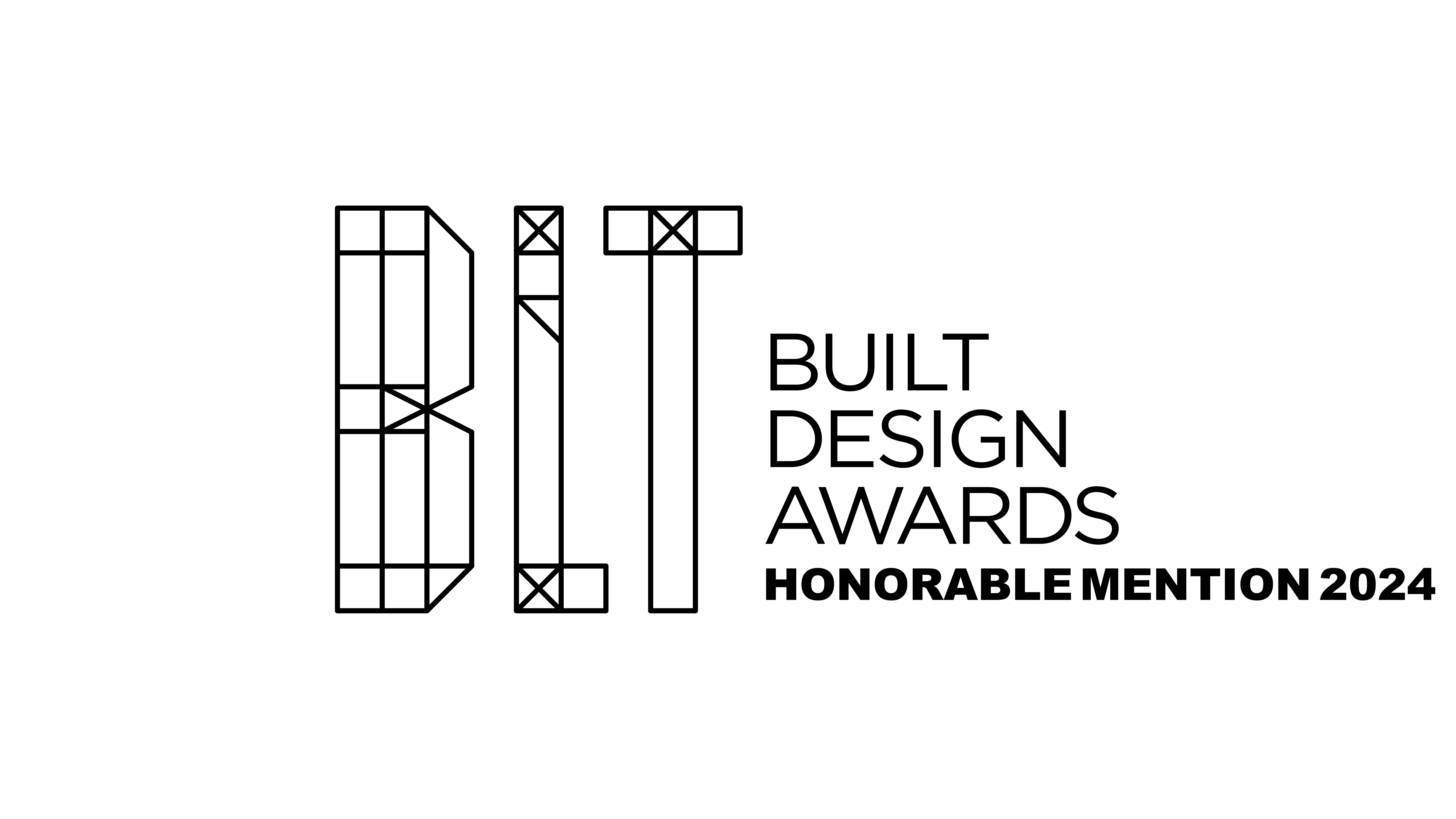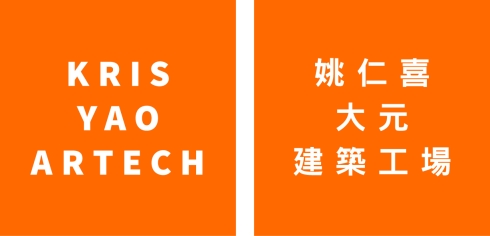
Located in Taipei’s premium commercial district area, Far Eastern Retail Complex is well connected to adjacent corporate headquarters and shopping districts. It is designed to engage with the surrounding urban spaces and the city’s street life.
Starting from the open plaza, three express escalators directly connect the 1st, 4th, 7th, and 10th floors, facilitating customer flow. Fashion boutiques occupy the lower levels, while the 4th floor, featuring a 100-meter long glass tube, hosts themed restaurants and outdoor terraces.
The department store’s façade uses a series of silver tones to symbolize technology and modernity. The stacking masses reflect the varied interior uses. A 4.5-meter high clear glass curtain wall on the ground floor creates continuity and transparency with the street. Dark recessed glass between the masses strengthens the light-and shadow effect, increasing the dynamism of the elevations. Large viewing windows on higher floors around the escalators and the cinema lobby allow customers to orient themselves within the urban context and to enjoy the city’s skyline. The public plaza and outdoor terraces welcome the city, making it a popular place to meet and relax.

