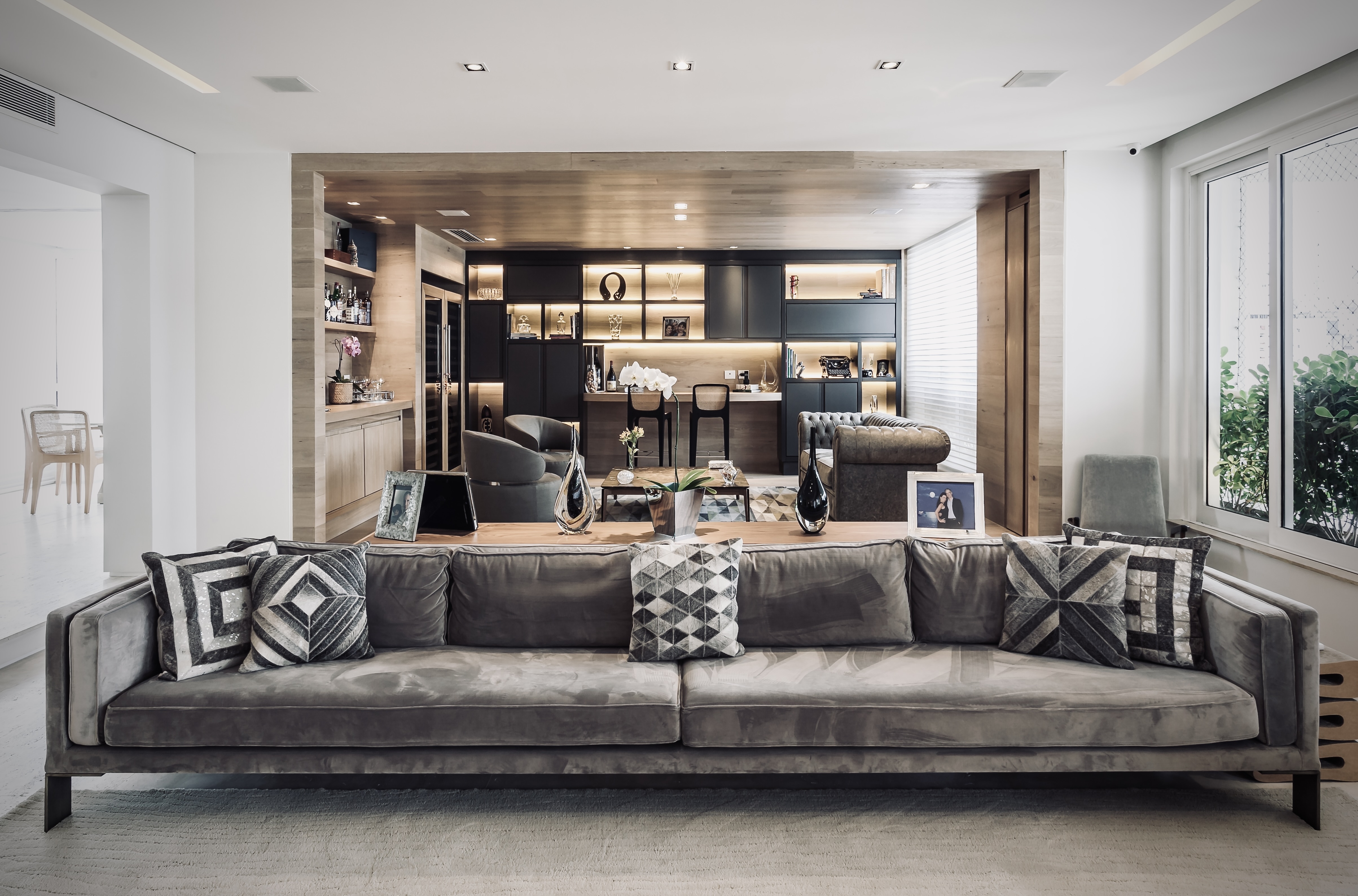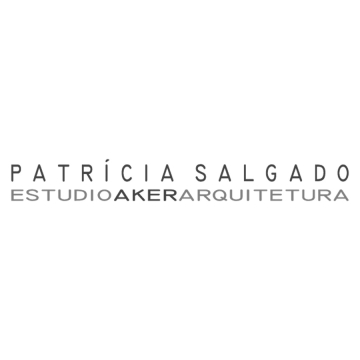
In this expansive 600m2 apartment, we've designed an integrated floor plan featuring large, functional rooms. The elegant monochromatic color palette enhances the ambiance, while the textured coverings add warmth and comfort to the space. The standout feature is the bar enclosed in a beautiful European oak box, which catches the eye upon entering the spacious living room. To complement the architectural style characterized by exposed concrete, we used coverings inspired by the modernist movement, such as the hydraulic tile flooring in the kitchen.
Bio Graduated in Architecture and Urbanism from Mackenzie University, Sao Paulo, in 1996.
Lighting Design specialist at LITEC, Lighting Technology Center and member of PLM - Philips.
Micro-bachelor's degree in fundamentals of neuroscience from HarvardX, Harvard University's online sector.
In 2005, she founded Estudio Aker Arquitetura, which implements innovative and sustainable ideas in architectural and interior design projects, always focusing on the well-being of the user.
From 2004 to 2006 she taught the interior design course at the Panamericana School in Sao Paulo.
Other prizes In 2014, she won the A' Design Award competition with the design of the Athos coffee table, which pays homage to the artist Athos Bulcão.

