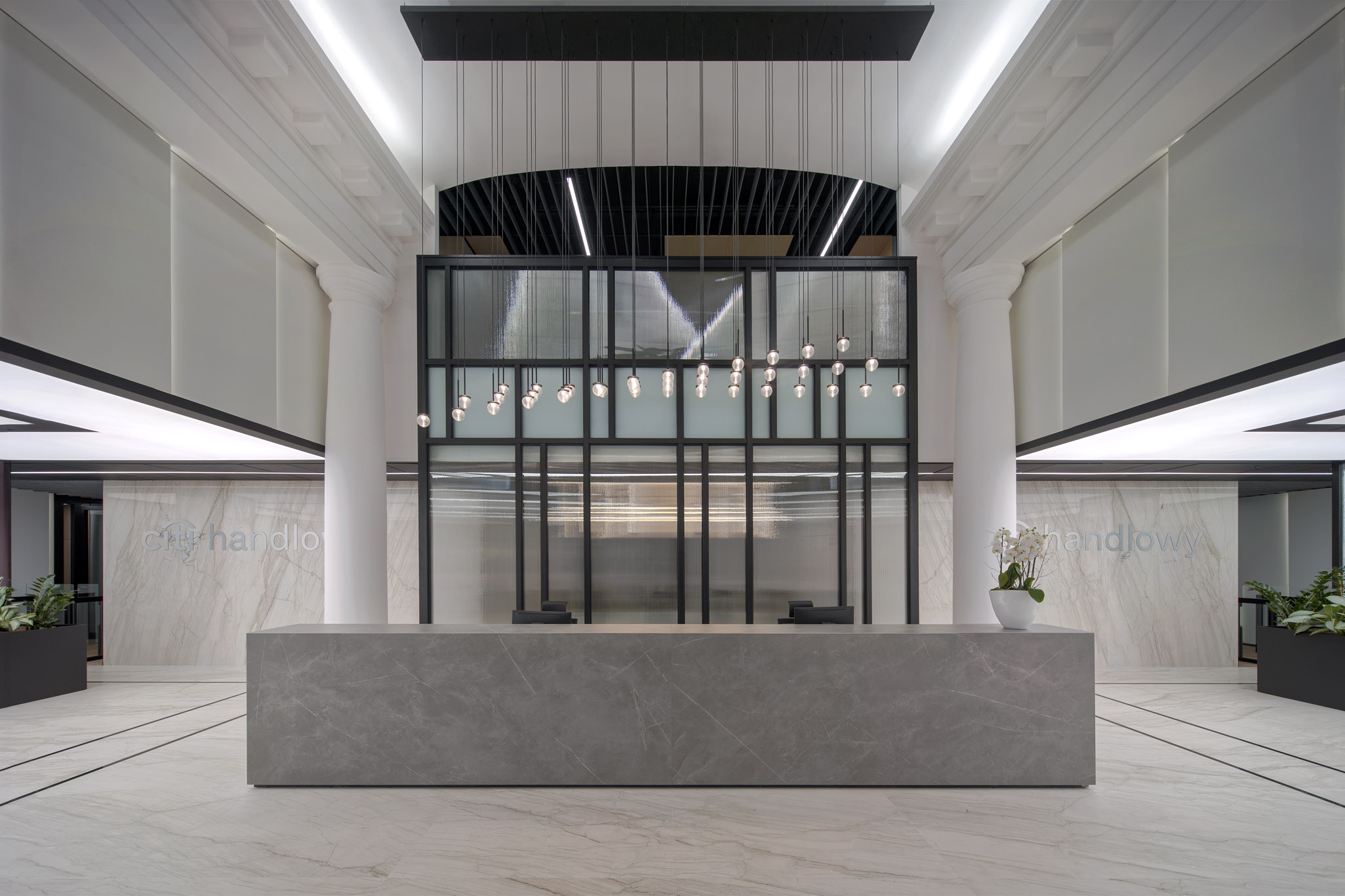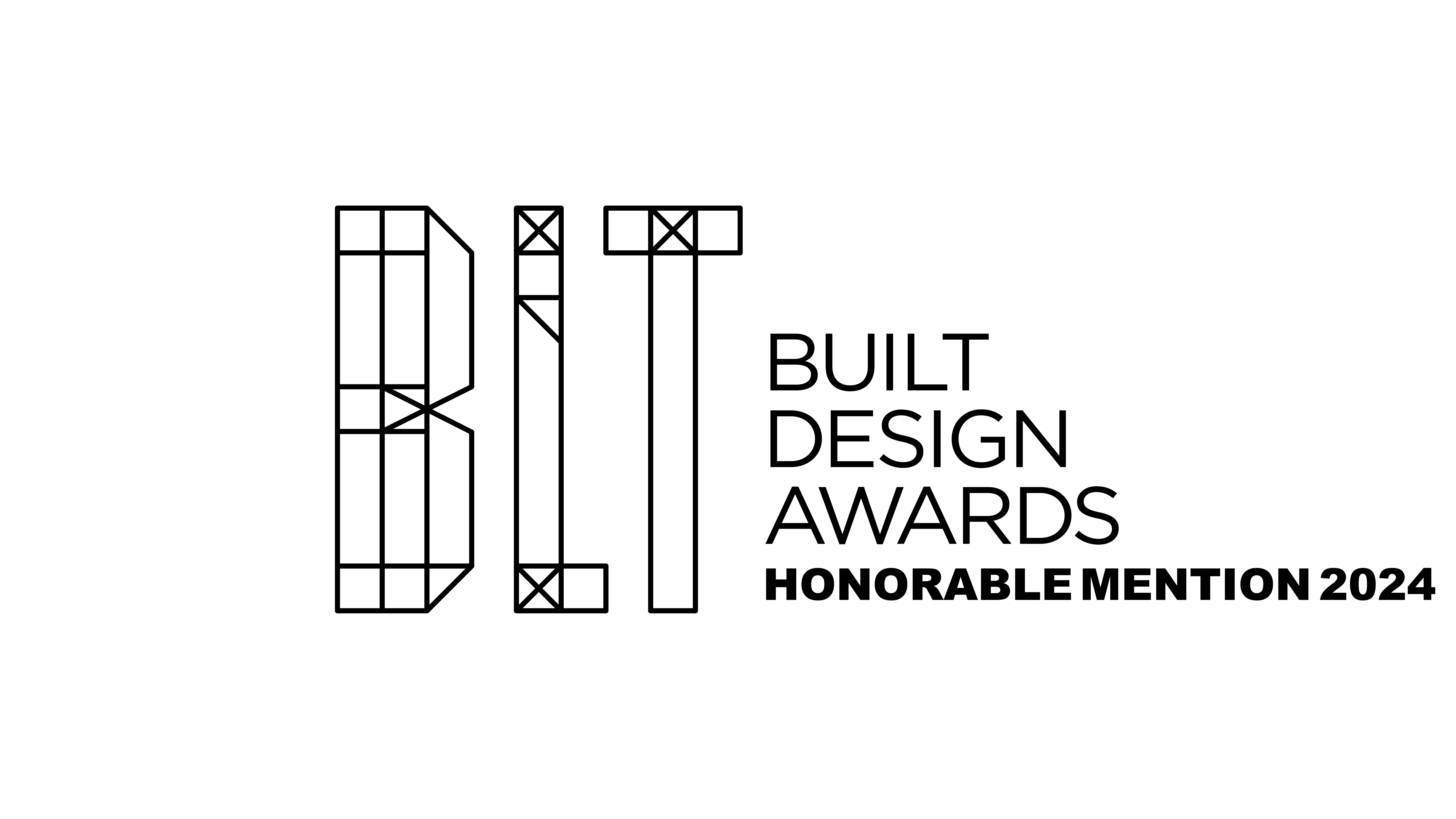
The project of reconstruction of the Citi Bank Handlowy management building located in the Jab?onowski Palace at the theater square in Warsaw, in addition to reconstruction of the building's interior, patio roofing, the work also includes modernization of the equipment and arrangement of the courtyard in front of the entrance to the building. The main issue of the project was to care about high standards of acoustic,lighting, ecology and high standard materials to create a comfortable workplace for people.The building has a BREEAM Excellent certification, photovoltaics and bioadaptive lighting.
The investor aimed to enhance the employee space by improving lighting, installations, air quality, acoustics, and social areas. Emphasizing the building's prestige, the design aimed for a modern yet timeless look, preserving the historic facade and entrance. The stone used highlights the organization's high status. A glass roof over the office patio created a central, informal meeting space. Felt on ceilings and walls improved acoustics and coziness. Key interior elements include bleached oak and luxurious American walnut, with glass walls designed for optimal acoustic and visual comfort.

