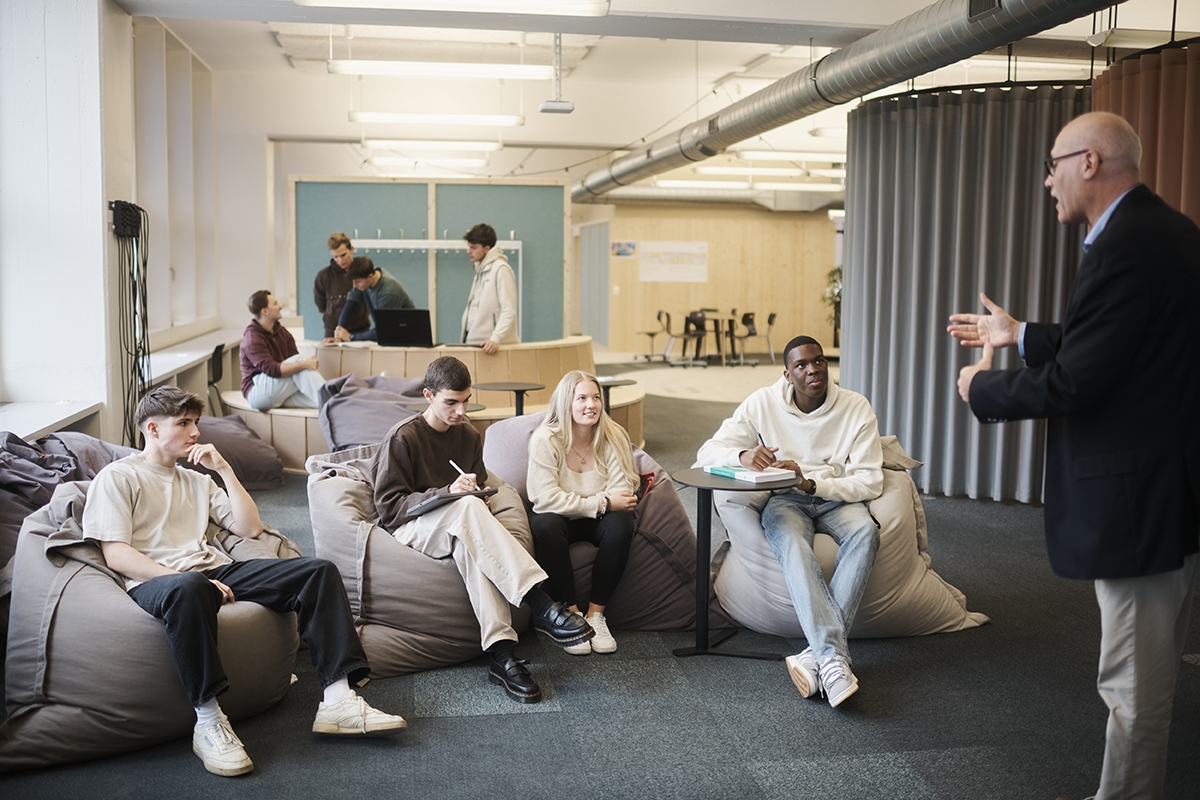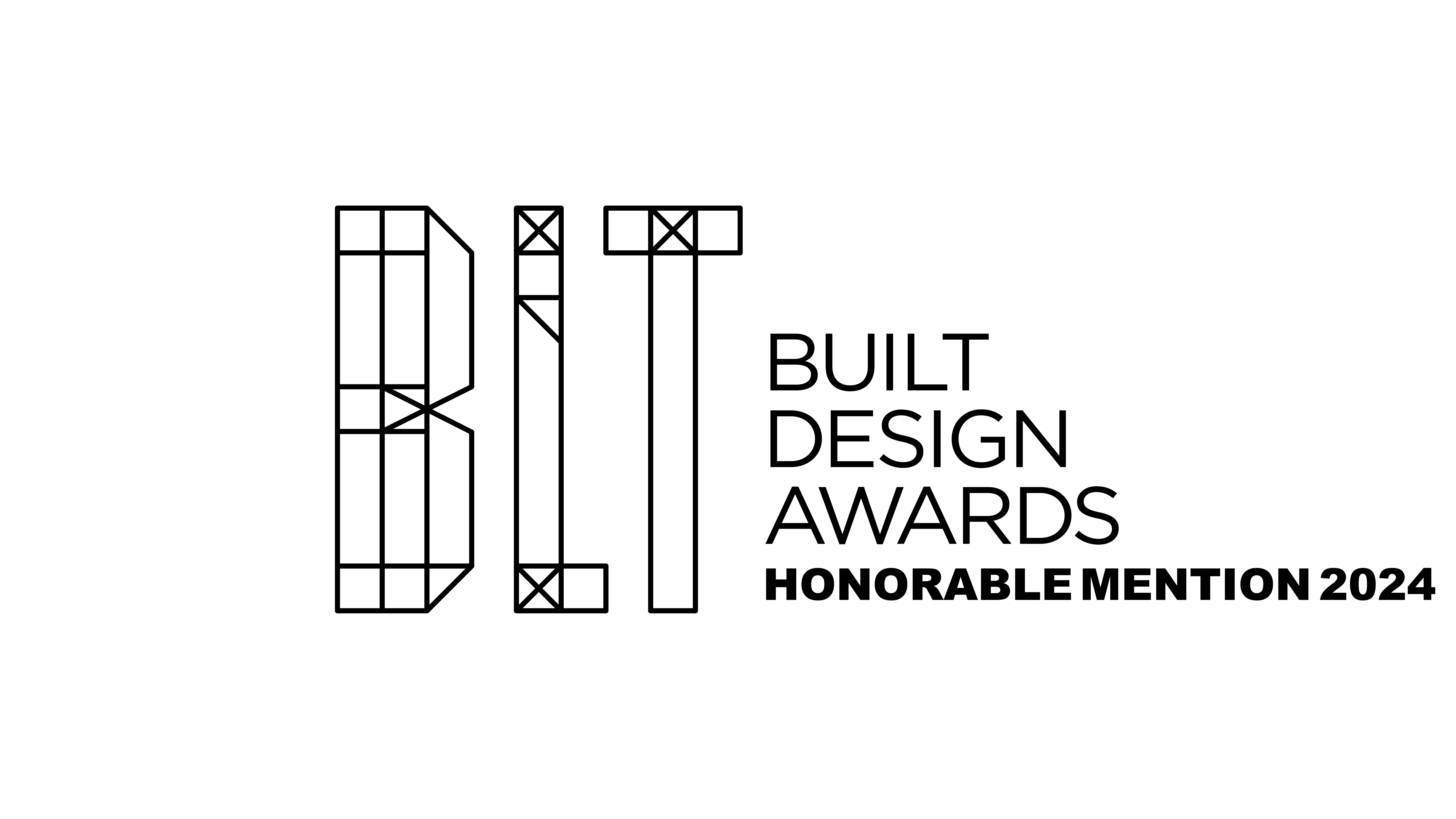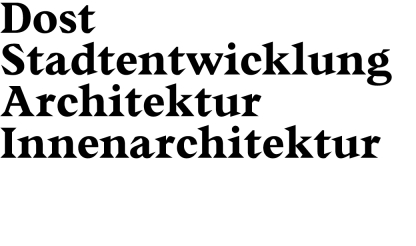
The Largest Classroom in Switzerland
Society and the world of work are constantly evolving, presenting new challenges for education. The public school system and the "Vocational Education 2030" initiative respond by promoting forward-looking teaching and learning, preparing young people for tomorrow's working world with a focus on applied pedagogical-methodical learning. Until now, little attention has been given to the design of the learning environment, but initial efforts to redesign school spaces are underway. A pilot project at the Vocational School Uster (BFSU) supports new training concepts through a multifunctional, flexible learning environment, transforming traditional classrooms into a multidimensional, loft-like learning landscape.
The "Loft School" concept envisions 120 students learning in an open space of 1000 m² without fixed walls. This offers several advantages. The large, open space allows flexible and efficient use, with adaptable learning zones for different activities and teaching methods. The open structure facilitates communication and interaction between students and teachers, enabling easier collaboration and fostering idea exchange and problem-solving.

