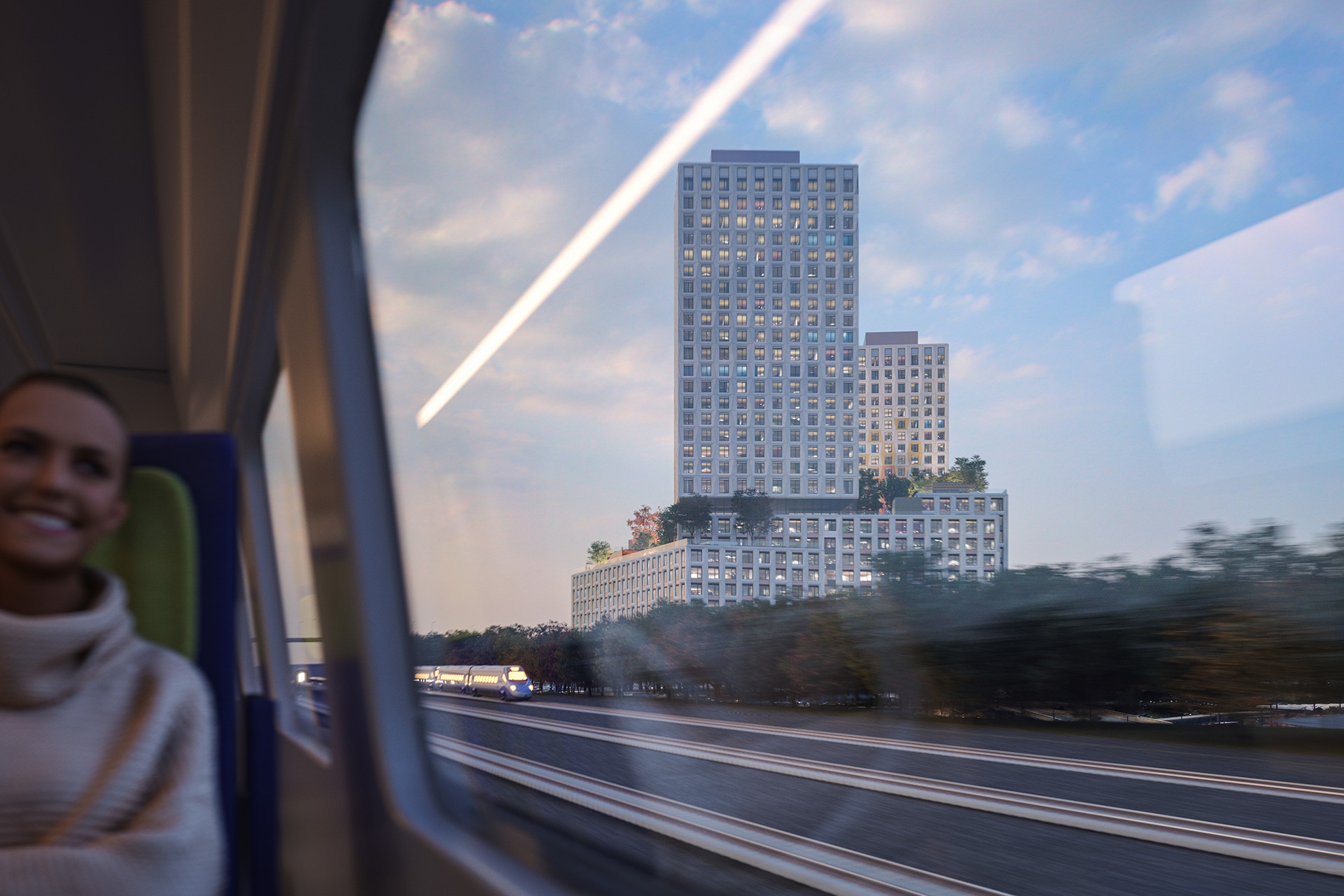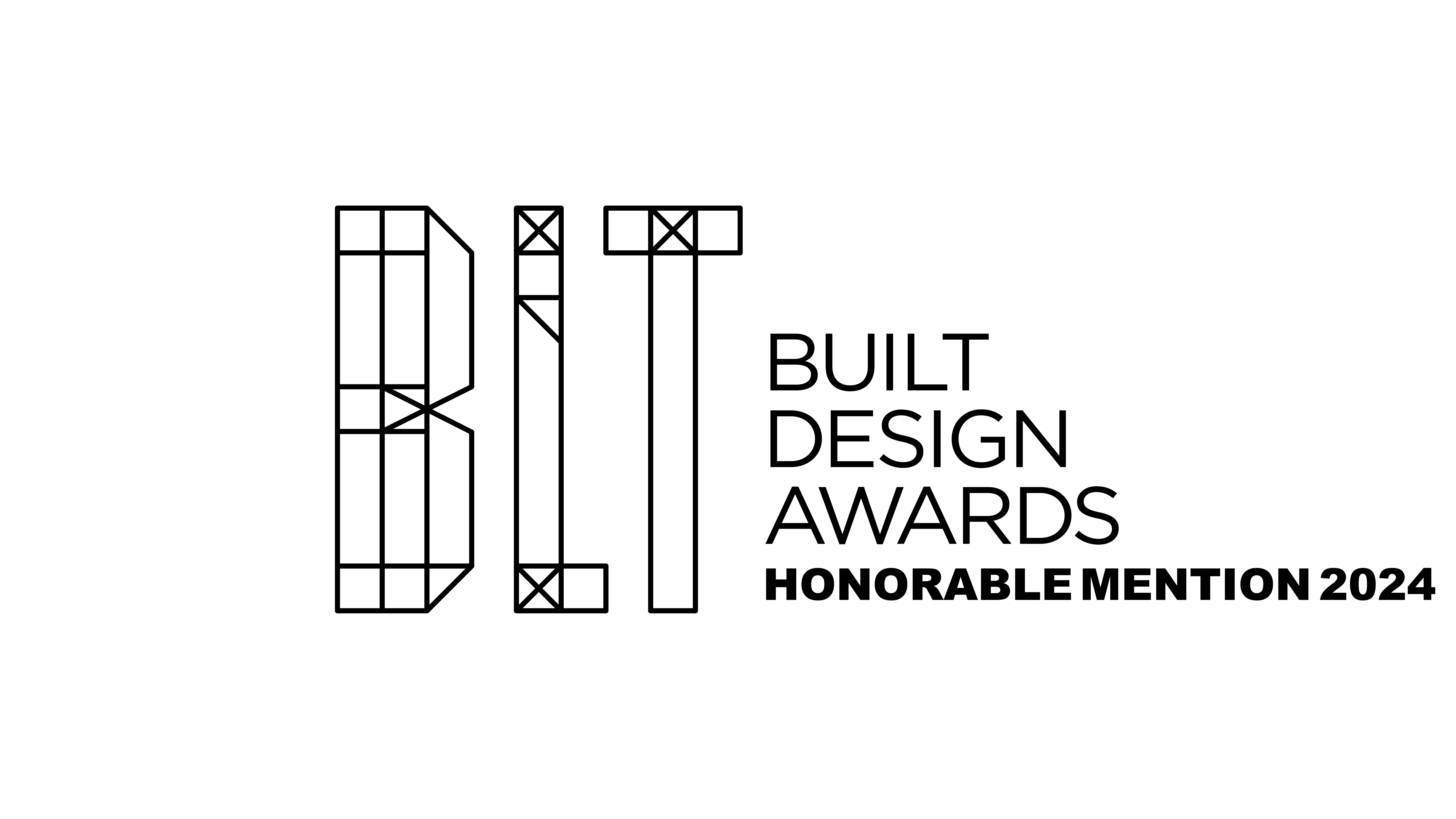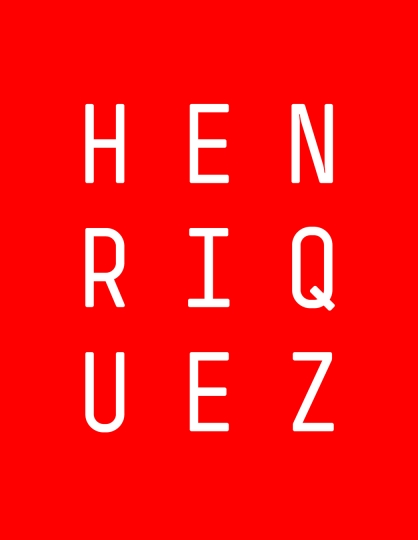
5207 Dundas is one of the first projects realized by Toronto’s Housing Now initiative, which challenges the design and development community to provide urgently needed affordable and accessible urban housing.
This transit-oriented community builds density where existing infrastructure can support significant growth and improves an underutilized urban site. Two towers emerge from a mid-rise podium, framing a tranquil courtyard that creates a quiet refuge from the busy city and adjacent railway.
Indigenous Elders call this place Adobigok “where the alders grow.” Alder trees are species that improve soil as they grow. Likewise, this project will also improve this neighbourhood in transition.
An Indigenous consultation process informed the façade expression and public realm design. The façade is inspired by autumn colours and the geometry of a honeycomb. Custom precast panels evoke a hive structure, colour graduates from earth tones at grade to light tones at the sky.
We dedicate our efforts to building holistic communities, enabling access to nature, sunlight, socialization and affordable food. We create enriching outdoor environments that include community garden plots and kitchens.

