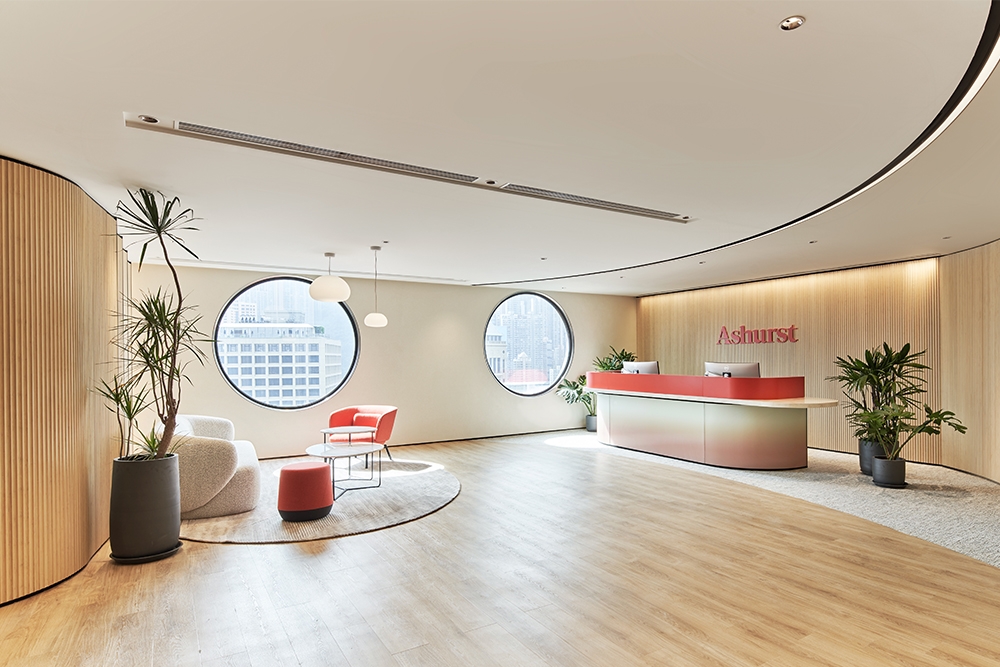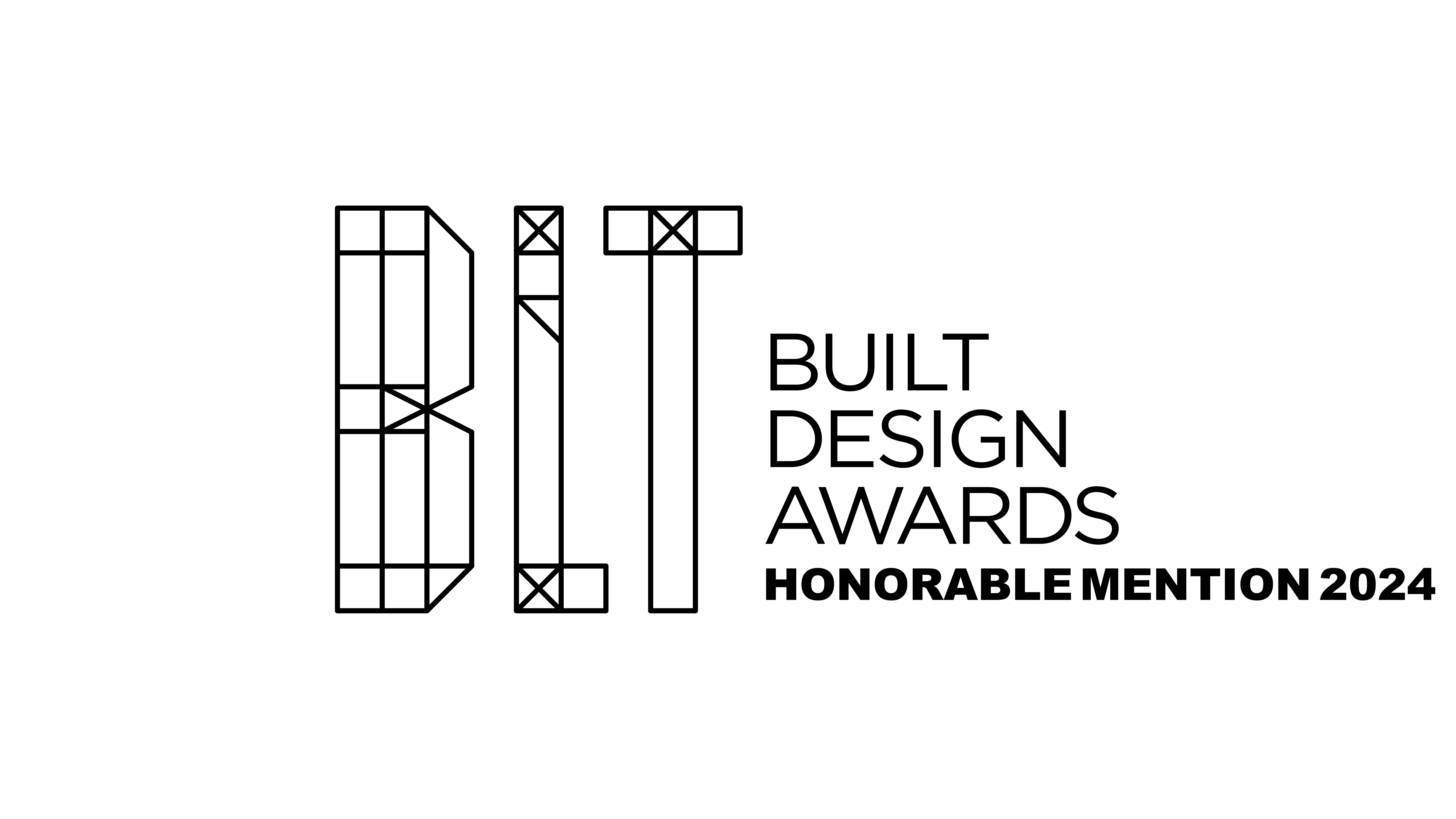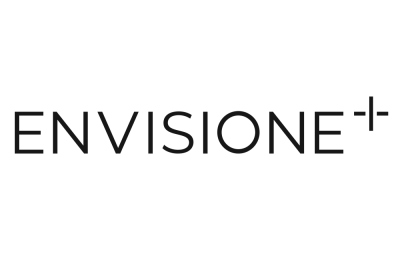
In celebration of Ashurst’s expansion in Jardine House, Hong Kong, a new office was envisioned, which was far from a traditional working space. An open and interconnected workspace was crafted with pantries, cafes and other staff amenities woven in, raising a space that encouraged people back to the office.
The bold choice of moving offices to the core transformed the naturally lit perimeter of Jardine House into a highly flexible, tech-forward space. We pioneered a unique sliding door system allowing the office to accommodate any needs, from town halls comfortable for 100 individuals, to a range of diverse work environments.
The office design is a love-letter to the iconic and historical Jardine house. The inclusion of bamboo, tiles and brick patterns to the use of bespoke cabinetry, and circular whiteboards was all meticulously picked to work in perfect synergy with the beautiful architecture.
Our biggest challenge of fitting a spiral staircase effortlessly became the space’s most visually arresting monument. It offered an awe-inspiring panorama of the harbour and peak, two of Hong Kong’s defining features whilst bridging the lines between client space and usual office space

