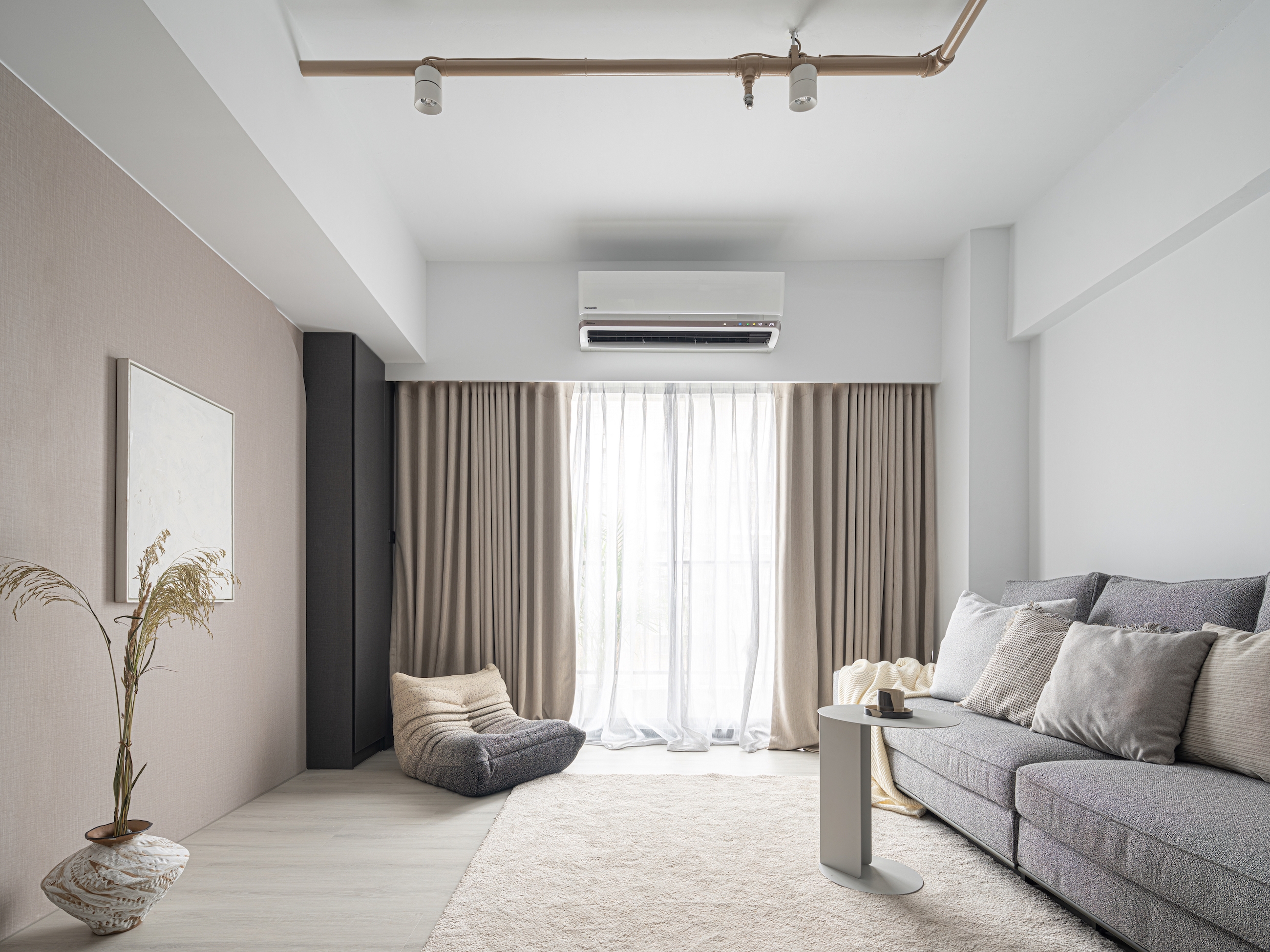
Anticipating the living after children leave home, the 18-year-old house is transformed into a second home. To address problems of the old furnishing, the design integrates wall cabinets and employs light guidance to fit the style into the space. Traces of family life are carefully preserved, like the wall marking heights of the two growing Gen Z daughters is transformed as a part of lighting.
Due to the limited ceiling height, vertical stacking arrangement is out of the question. Instead, a "layering" approach is adopted to expand functionality. To address the cramped layout of the side by side master bedroom, secondary bedroom, and living room, the design removes existing walls and changes door positions to reshape the spatiality.
It solves the problems of the fragmental feel of the corridor, and the double-sided cabinet serves as a solid wall. The cabinet, with a depth of 60cm, is partitioned into various depths, integrating a bookshelf, a wardrobe, a desk, TV wall, and door panels. This design helps gain an additional 10 cm to 20 cm of the space, easing the tight spatial constraints from the old layout.

