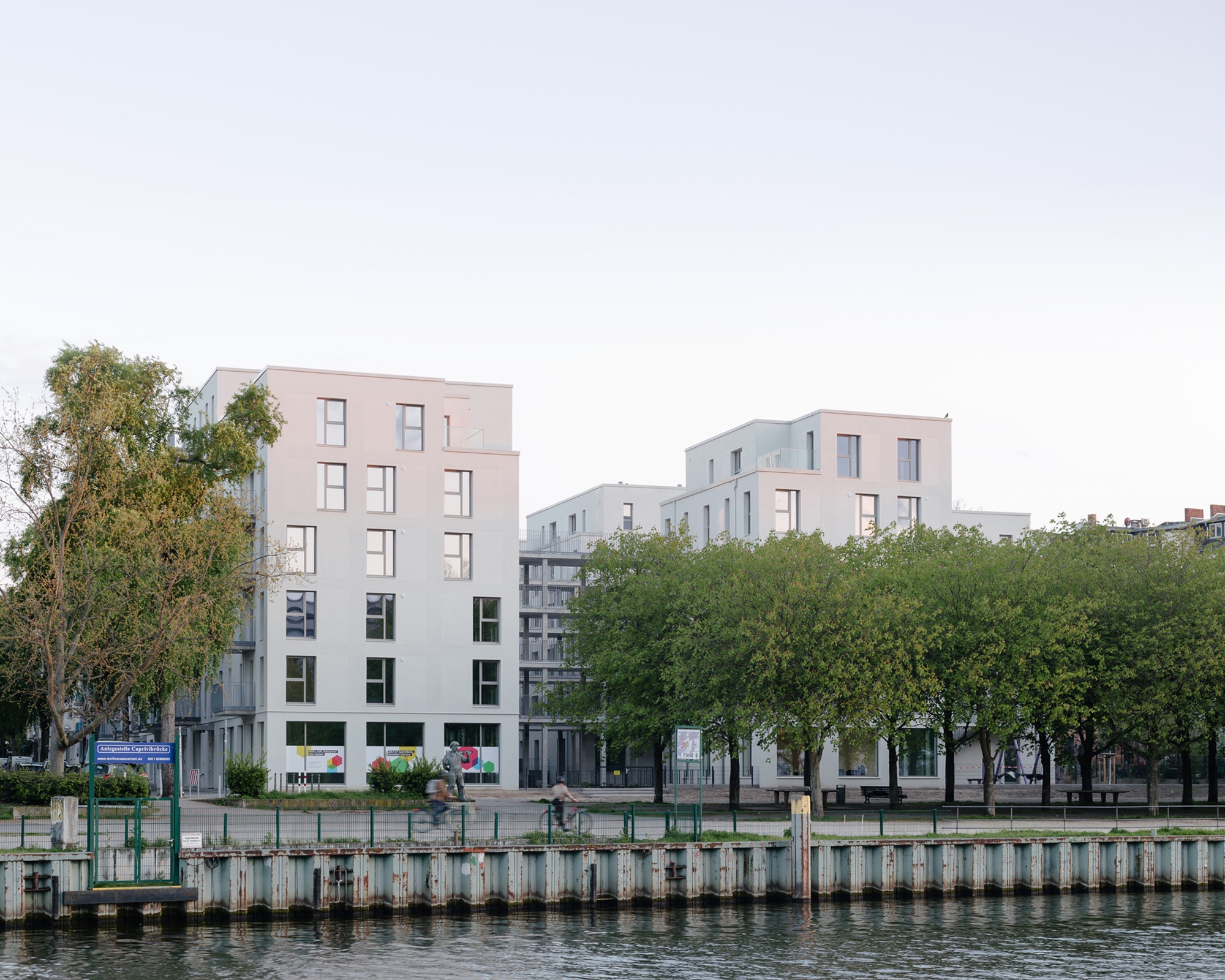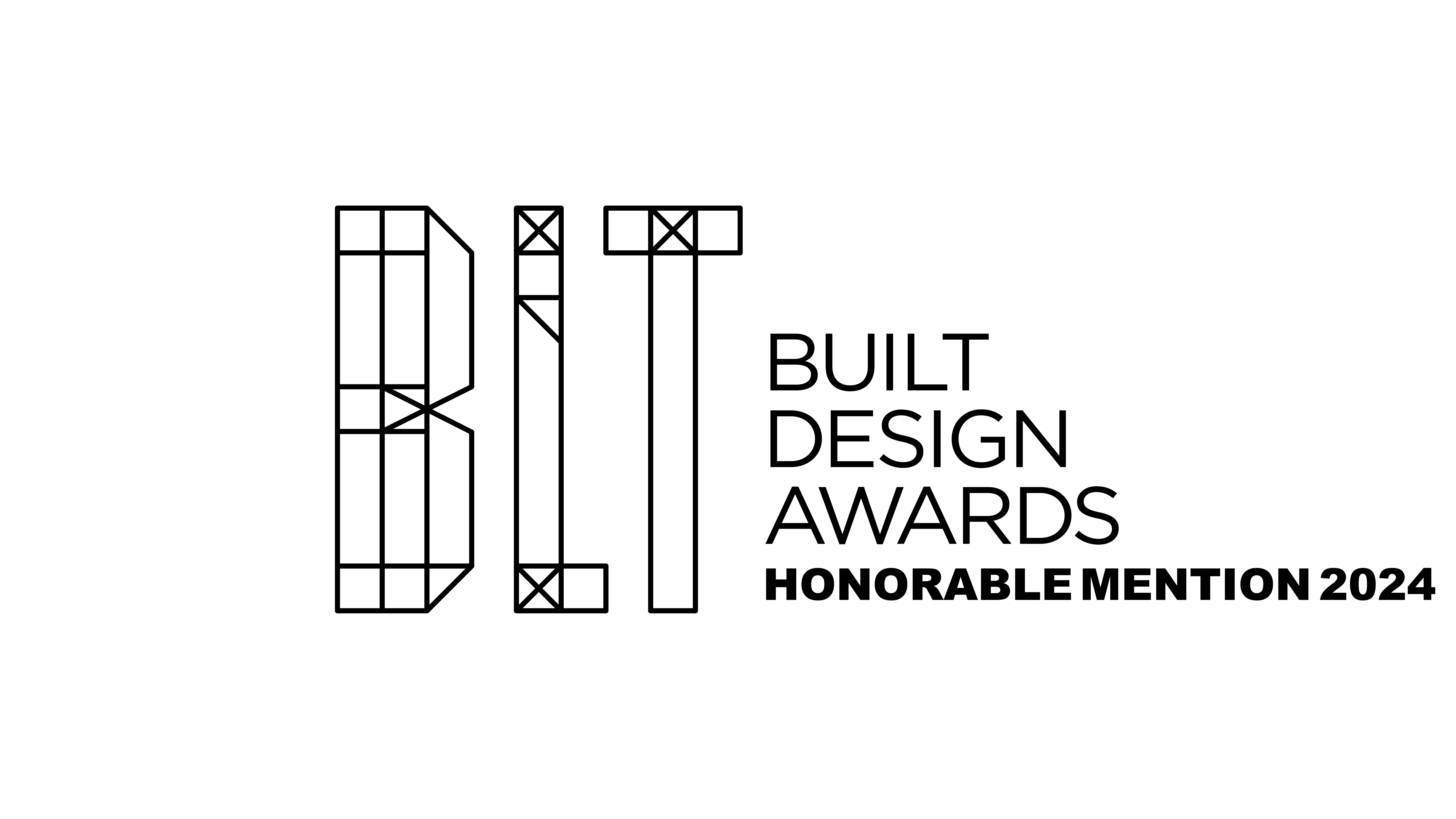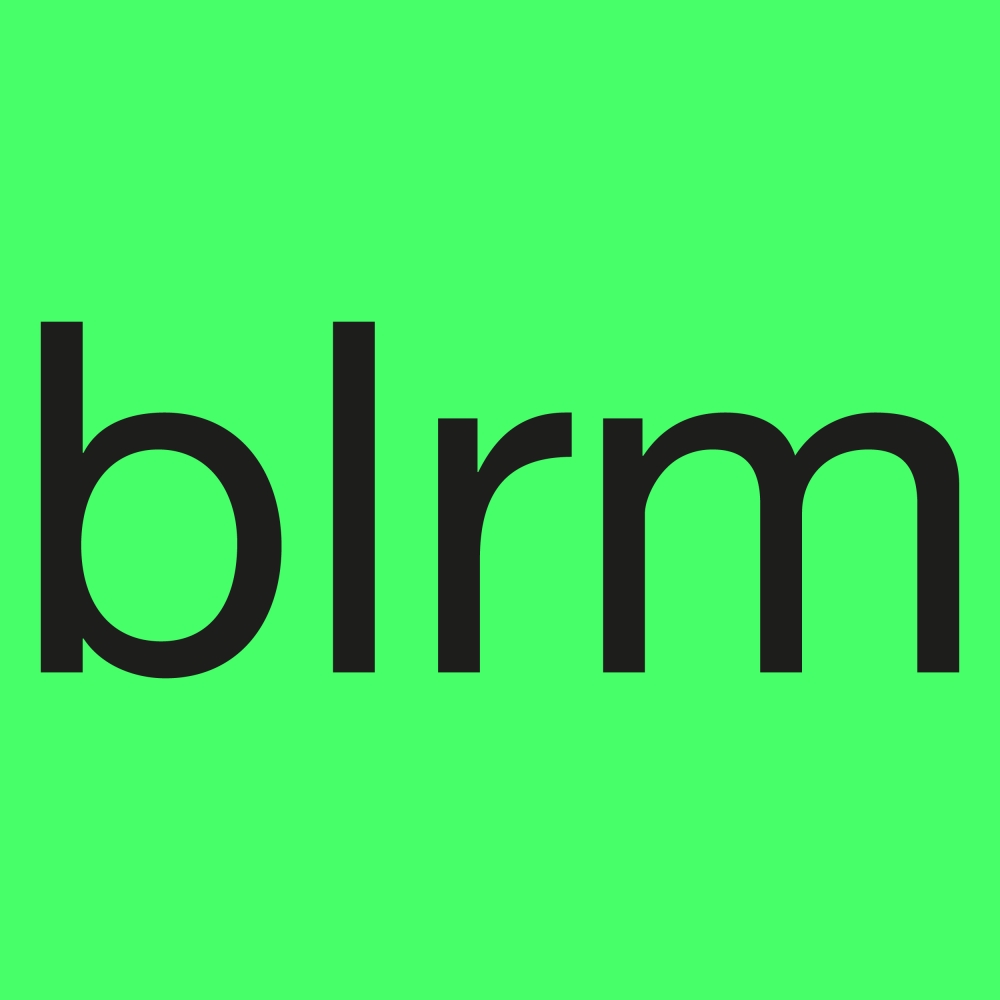
The urban ensemble on Arcostrasse adapts elements of the Berlin block to our contemporary times. The street-facing front buildings continue as a row development, while in the inner area, five staggered individual structures form the rear buildings. Instead of traditional side wings, walkways serve as horizontal access, creating a permeable ensemble.
The porosity of the buildings enlivens the ground floor with small businesses, a daycare center, and a restaurant. The upper floors offer living spaces ranging from 1- to 6-room apartments to accommodate various lifestyles. Along the Spree, two separate open areas are created: one with playgrounds and the other as an outdoor area for the restaurant.
Highlight of the urban ensemble are the four parallel walkways, which lead to the individual entrances and connect the courtyard. The resulting spangen-like access concept represents an escape route concept with two diametrically arranged escape routes, which minimises the fire protection requirements for the walkways. The walkways can thus be designed as open and neighbourly meeting places, enhanced by private balcony areas.

