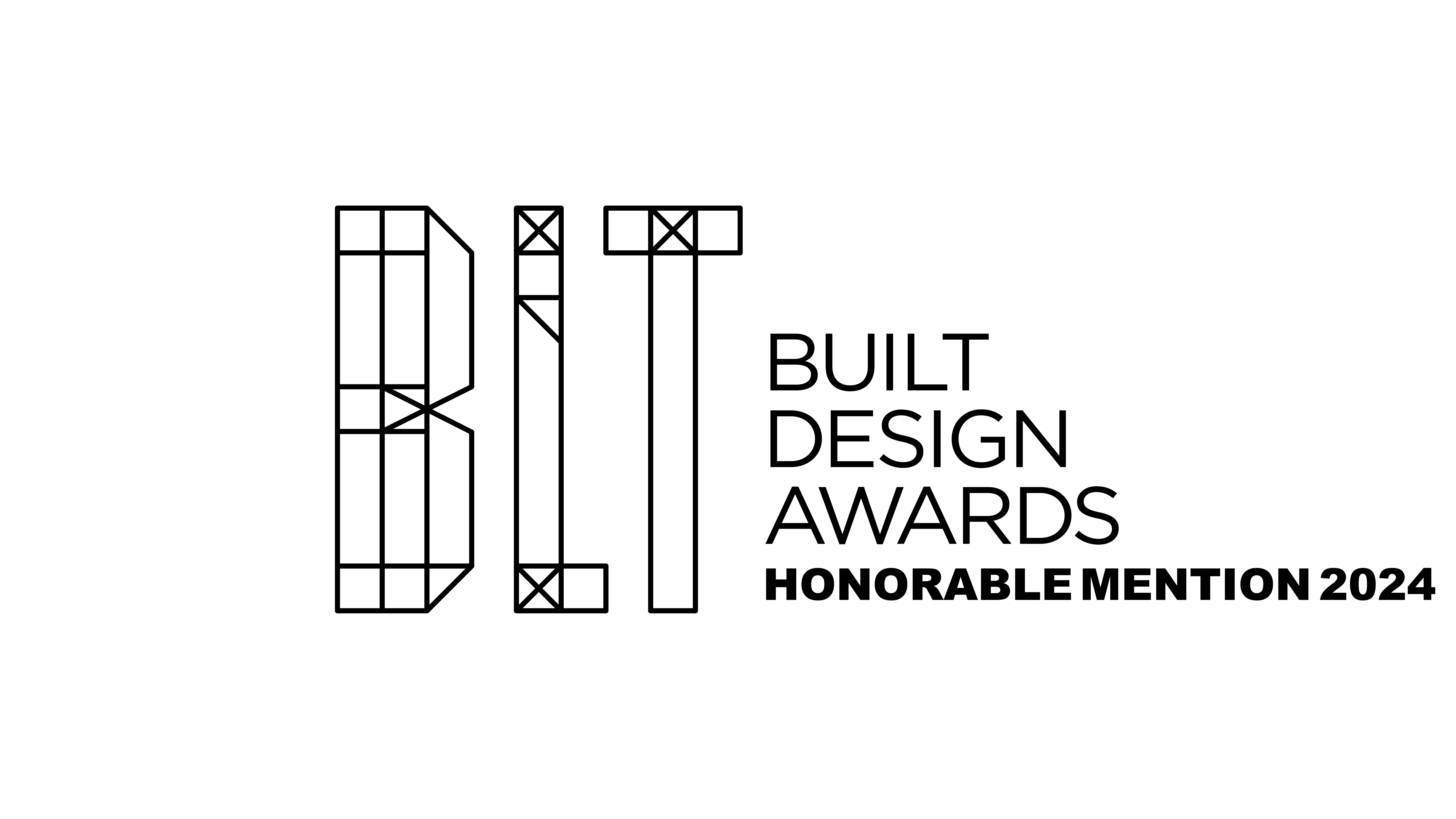
Yacht KID is a high-end residential development in northern Bucharest, known for its accessibility to business hubs, shopping centers and educational institutions. Designed for luxurious living, it offers modern amenities and facilities. The development features over 200 premium apartments, including 7 with private gardens and pools, along with a commercial gallery.
Notable amenities include floor heating, panoramic views, infinity pools, underground parking with electric charging stations, and green spaces. The spacious layouts and high windows in the residential units maximize natural light and provide stunning views of the nearby lake.
The uniquely designed exterior walls are prefabricated in Romania, patented, and approved by the developer. They feature innovative thermal insulation, sealing, soundproofing and anti-burglary protection. This technology enhances energy efficiency, reduces heating and cooling costs, provides also fire protection and condensation prevention, all with minimal environmental impact. Decorative elements for balcony soffits made from advanced composite materials used in yacht manufacturing are a first and a signature feature for future developments.

