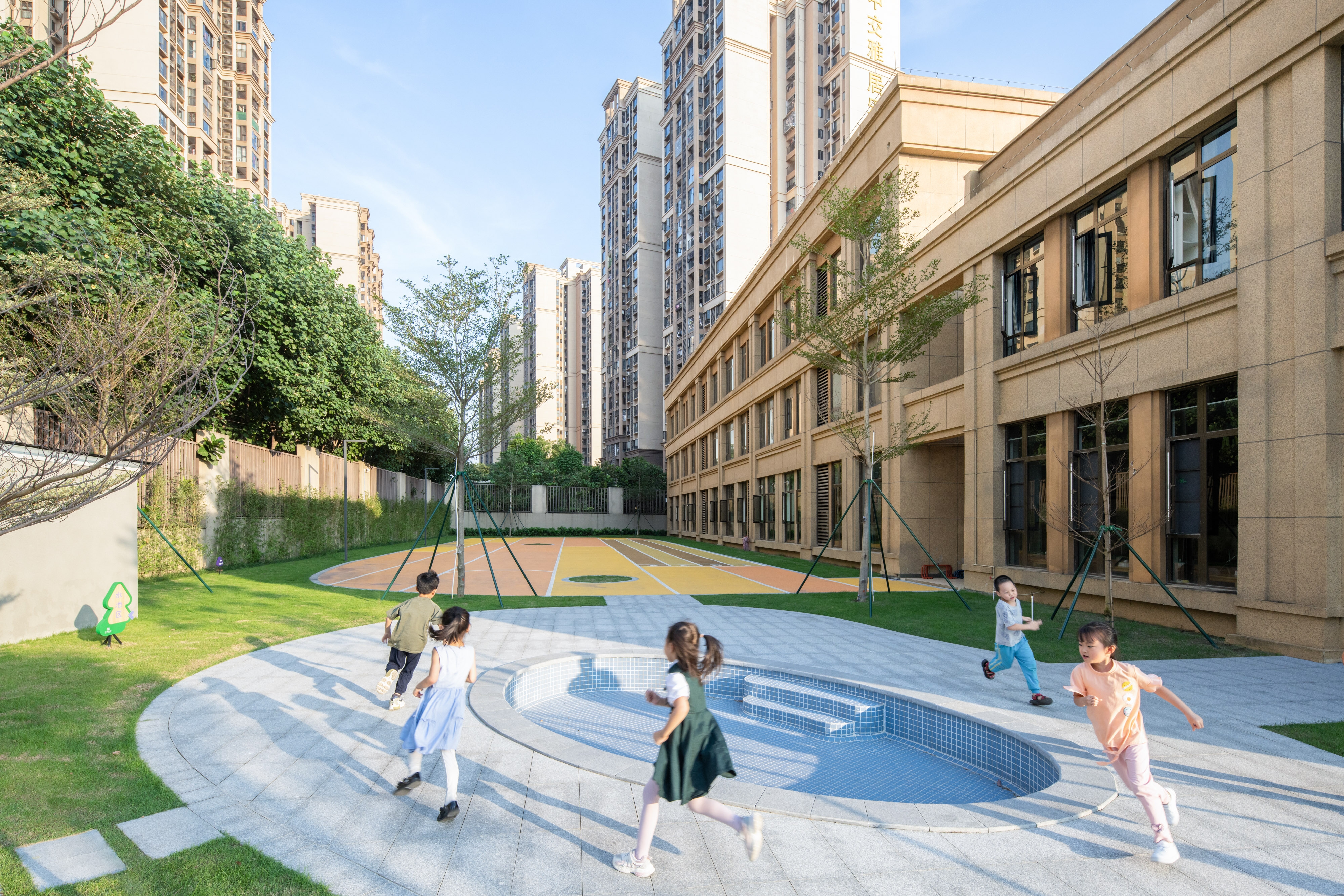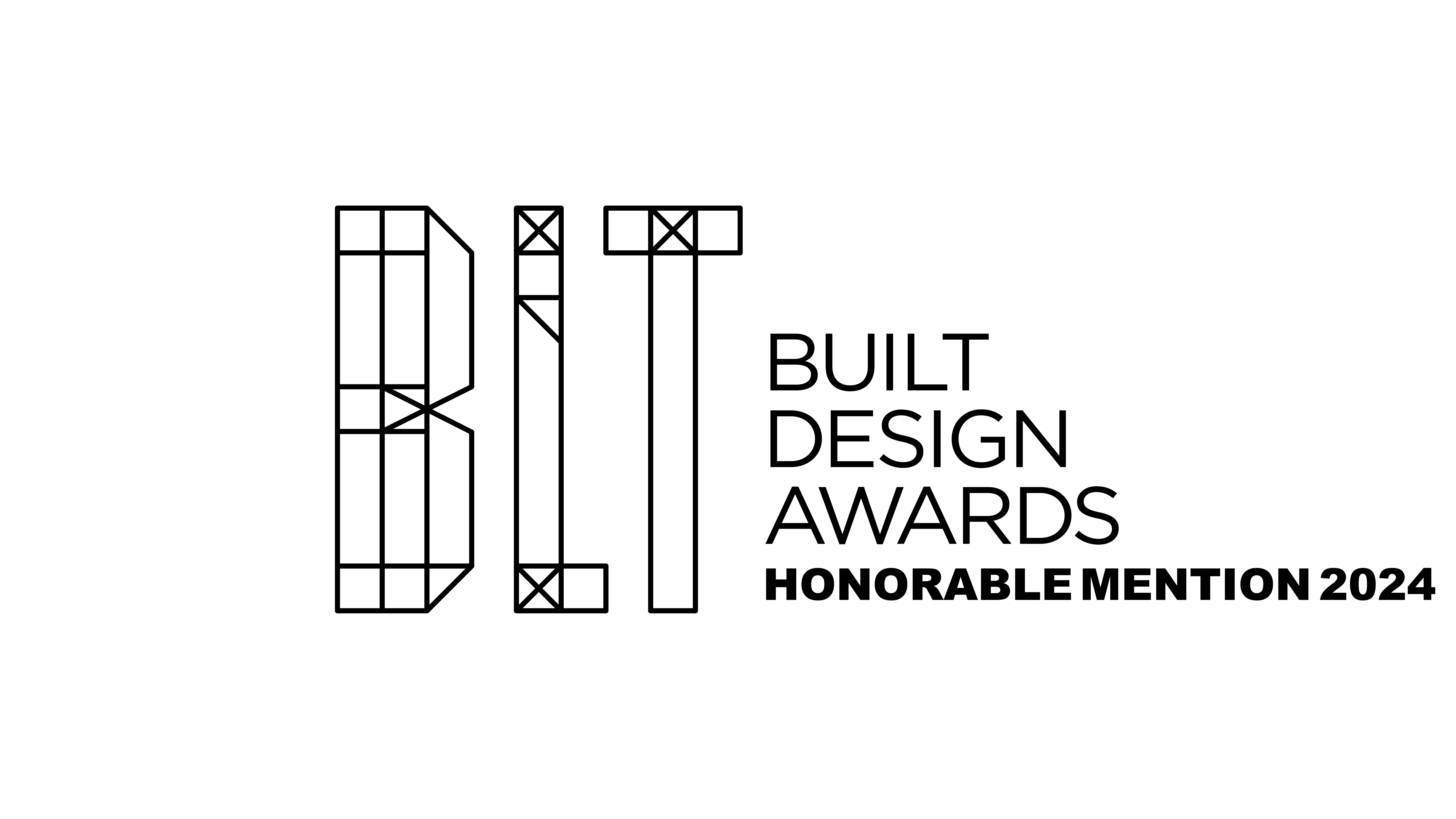
The architectural layout presents a U-shaped configuration, creating a semi-enclosed inner courtyard within the site, along with open space surrounding the perimeter of the building.Located to the south of Qinhu Wetland Park, we aimed to infuse the natural landscape of the park into the kindergarten, making it full of wilderness and fun. This became the primary goal of our renovation. At the same time, we intended to allow children to explore, play, and experience nature, creating an immersive natural teaching environment.We divided the outdoor space into three natural themed areas: “Learning in the Wilds”, “Exploring in the Wilds” and “Playing in the Wilds”.Through renovation, the formerly rigid architectural image has become a place where green plants thrive, making it vibrant and lively. The “Wild Fun Park” has also become a beloved activity area for the children.We believe that nature is the best teacher. In the rapidly changing “concrete jungle”, we aim to create more natural environments for children to interact with and plant the seeds of nature in their hearts.

