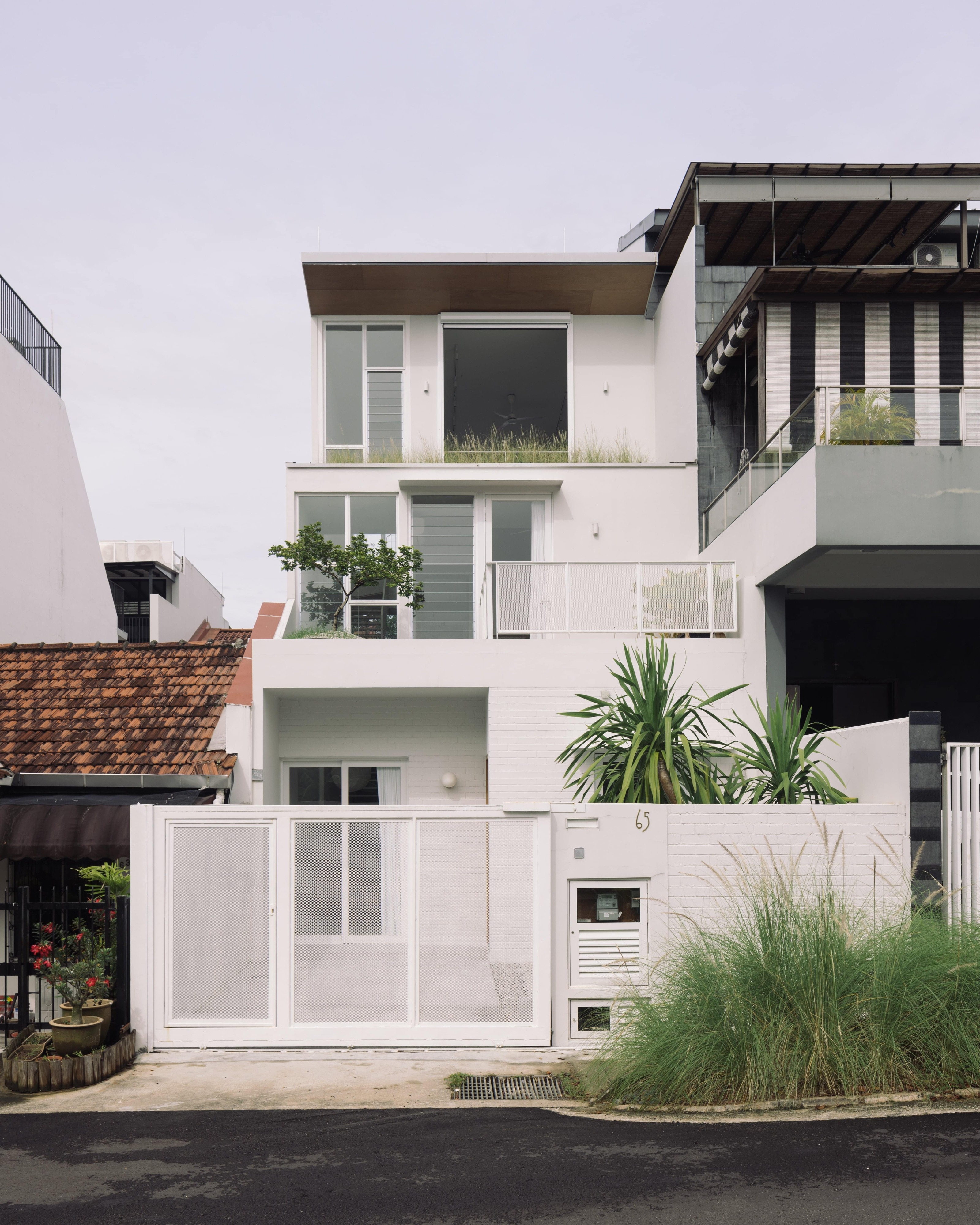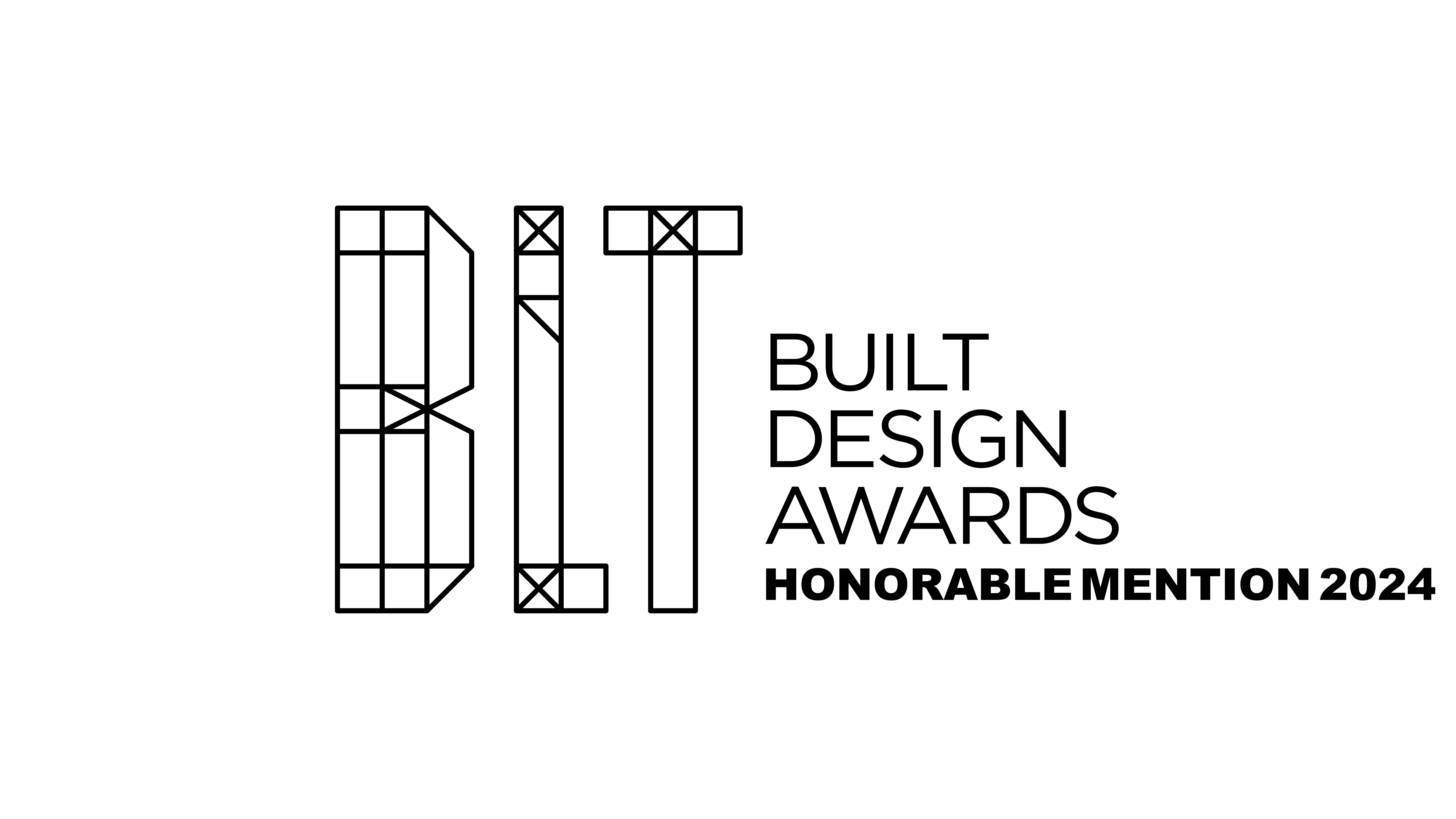
The Tiered House is a compact lightweight prefab home which maximizes liveability & affordability. Keeping to a small built-in, the rooms occupy half of the plot width and capitalize on 'borrowed' space from the tiered garden along the other half of the width.
To address the client’s limited budget, our design strategies were to:
1.keep the built-in area compact: while rooms were small, every room had 'borrowed' space from the outdoor terraces and gardens
2.keep the structure compact: rooms were lined up within half of the plot width, and the other half of the plot maintained as an open plan with tiered 'gardens' consisting of an indoor courtyard and outdoor terraces
3.employ mid-century modernist principles : elements were kept honest and unembellished with whitewashed walls, bare ply joinery, cement screed, ceramic & terracotta tiles
The project showcases compact tropical living for the middle class in dense urban areas with limited land. In affluent cities like Singapore, standout homes often belong to those who can spend heavily on outstanding architecture. The Tiered House is a prototype for maximum liveability in a post-pandemic era within a limited floor area and budget.
Bio Crafting honest environments;
Creating authentic experiences.
The Design Abode is an award-winning environmental design studio that delivers honest & unpretentious spatial solutions, thoughtful designs that respond to their environment & occupants, and authentic hospitality experiences to individuals and the community.
We explore smart & sustainable ways to live, work and play.
Other prizes URA Architectural Heritage Awards 2014 | Shophouse at Neil Road (in association with Ong&Ong Pte Ltd) Honourable Mention, SIA Architectural Design Awards 2015 | Shophouse at Neil Road (in association with Ong&Ong Pte Ltd) Nominee, LEAF awards 2015 | Shophouse at Neil Road (in association with Ong&Ong Pte Ltd) Bronze, LIAS Awards of Excellence 2013 | HG Metal HQ (in association with Far East Flora Pte Ltd) Silver, IDCS Design Excellence Awards 2015 | HG Metal HQ Gold, IDCS Design Excellence Awards 2016 | Oriental Castle HQ Gold, IDCS Design Excellence Awards 2017 | The Canopi Gold, IDCS Design Excellence Awards 2017 | Lattice80 Best of Houzz 2017 & 2018 | Utilitarian Apartment Finalist, AHEAD Asia 2021 | Natra Bintan Gold, Singapore Interior Design Awards 2021 | YTC Corporation Winner, LIV Hospitality Design Awards 2022 | Natra Bintan Design of the Year 2023, APDC Awards for Elite | Natra Bintan

