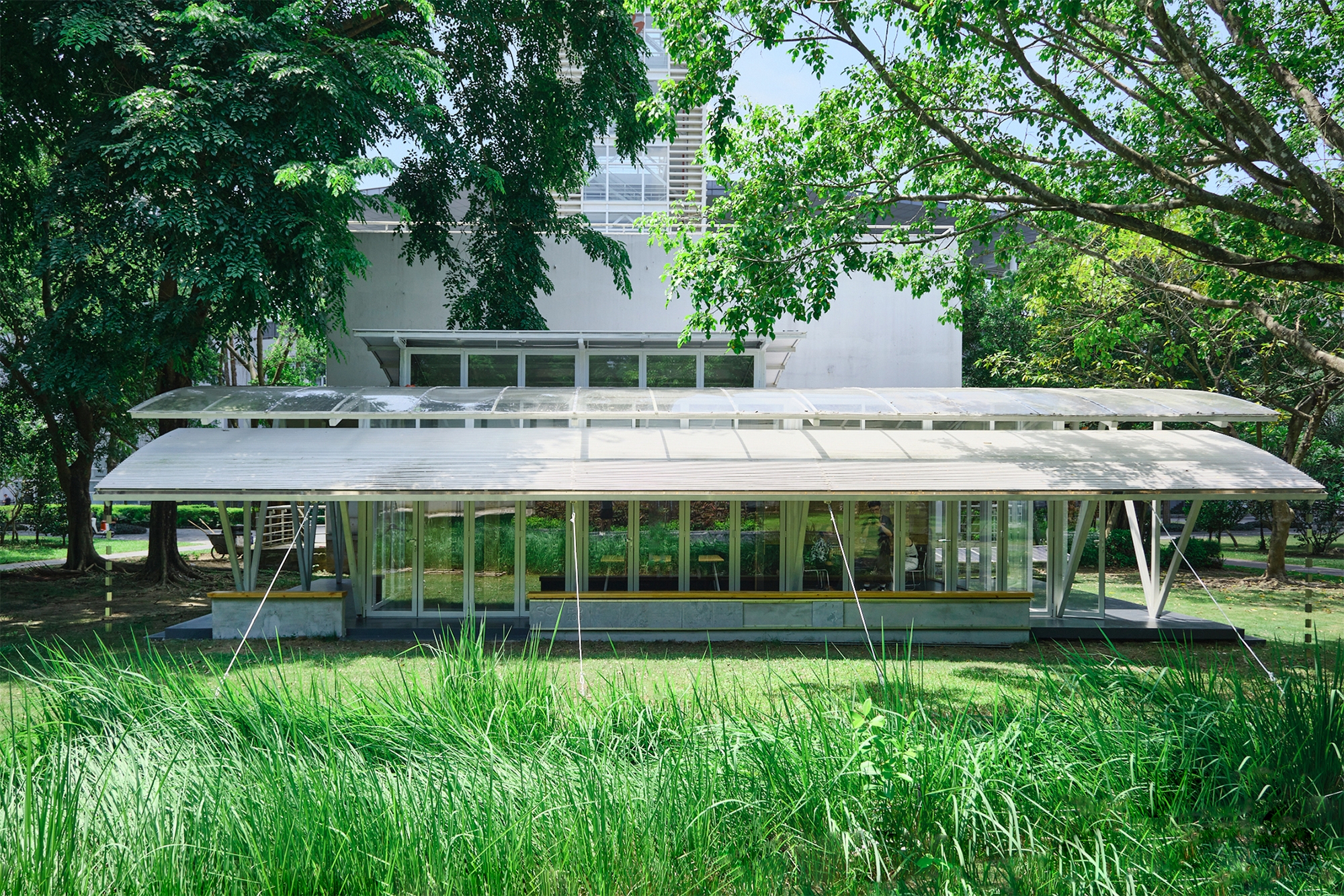
Solaris Living Lab is located in the centre of the Peking University (Shenzhen campus) and is used as a science and education laboratory. The function of the space is divided into three parts: the closed space is used as a laboratory, the indoor space is used for learning, and the semi-outdoor space is used for public educational event use. The doors of the building can be opened completely, so that the indoor space and the outdoor space can be integrated as a multi-functional space such as an exhibition space.
The building blends in perfectly with its surroundings, with its white metallic paint and steel frame structure in line with the existing campus buildings. At the same time, the partially transparent roof allows one to look up and see the swaying leaves and natural light, while the curved eaves extend downwards, directing one's eyes downwards towards the landscape of the natural green area in front of the building.

