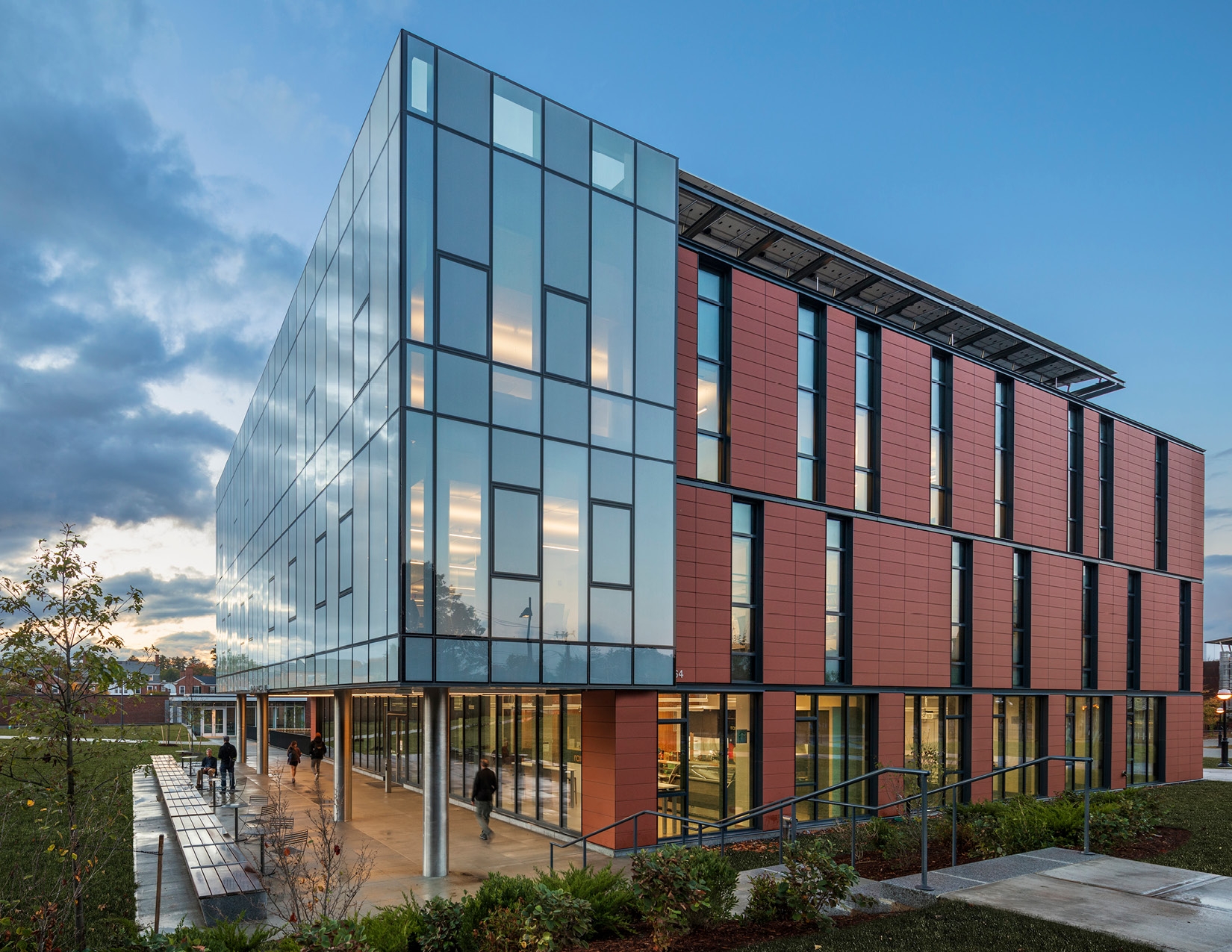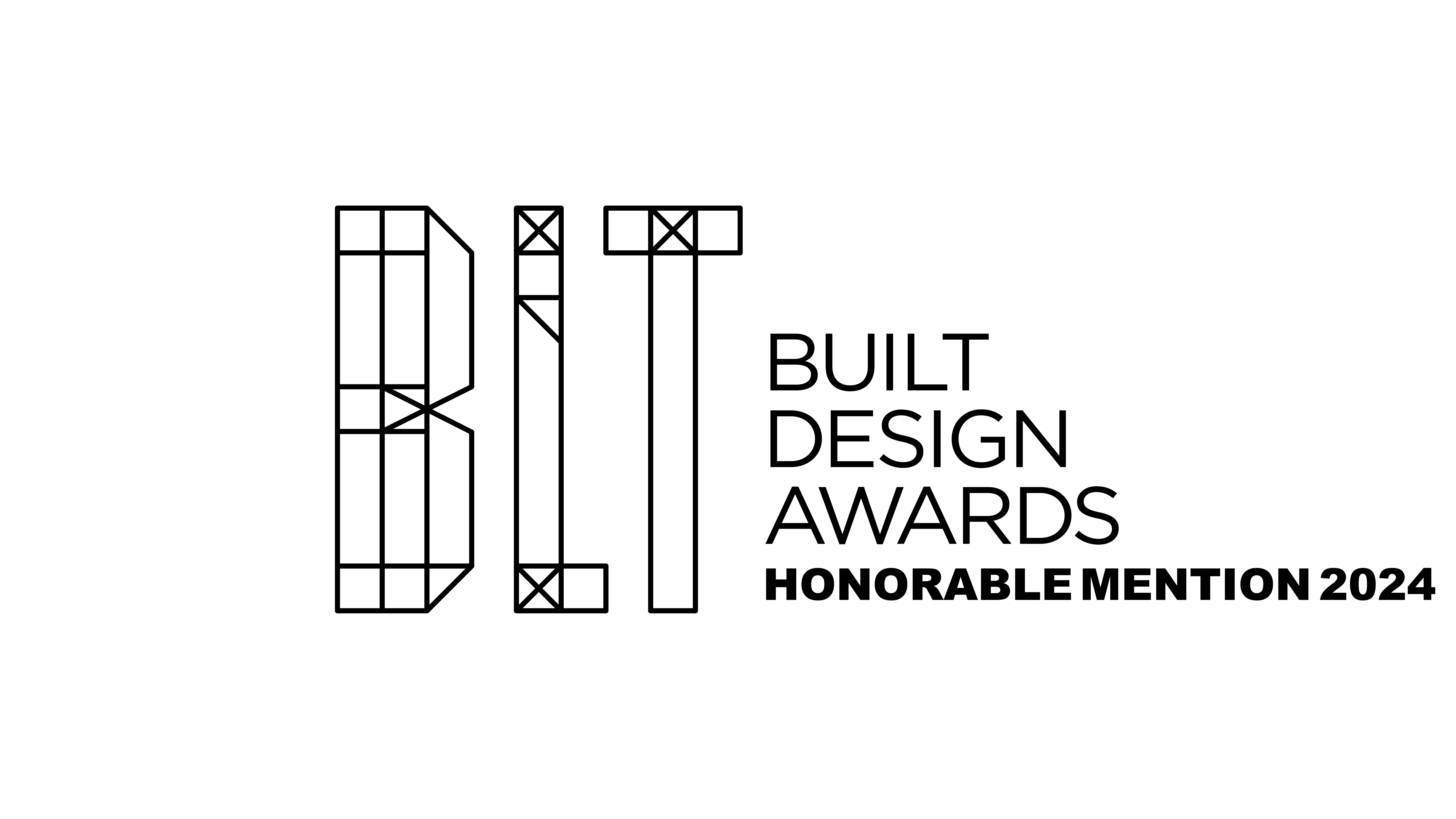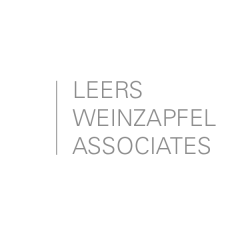
The reimagined Anonymous Hall takes an overlooked corner of campus and transforms it into a well-scaled, inviting north quad and an accessible link to the historic green and main campus beyond. Making space for both Arts and Sciences graduate and undergraduate programs, it is a vibrant new administrative and social center for the quad. The main floor houses a café and active student programs. The building’s upper floors contain office and classroom spaces organized around student gathering spaces and connected double-height space. The building is capped by a solar canopy covered roof terrace overlooking the hills to the south and new outdoor gathering spaces below.
As a reused structure in a cold climate, the choices of lightweight high R-value terra cotta clad walls, photovoltaic canopy, triple-glazed windows, and high-performance south-facing integral louver glass create a building with low embodied energy that is energy efficient. The reused concrete structure alone reduces product stage embodied carbon by 343 metric tons C02-e. And high-performance glass reduces peak heat by 60%, contributing to a 50% reduction in predicted energy consumption as compared to baseline.

