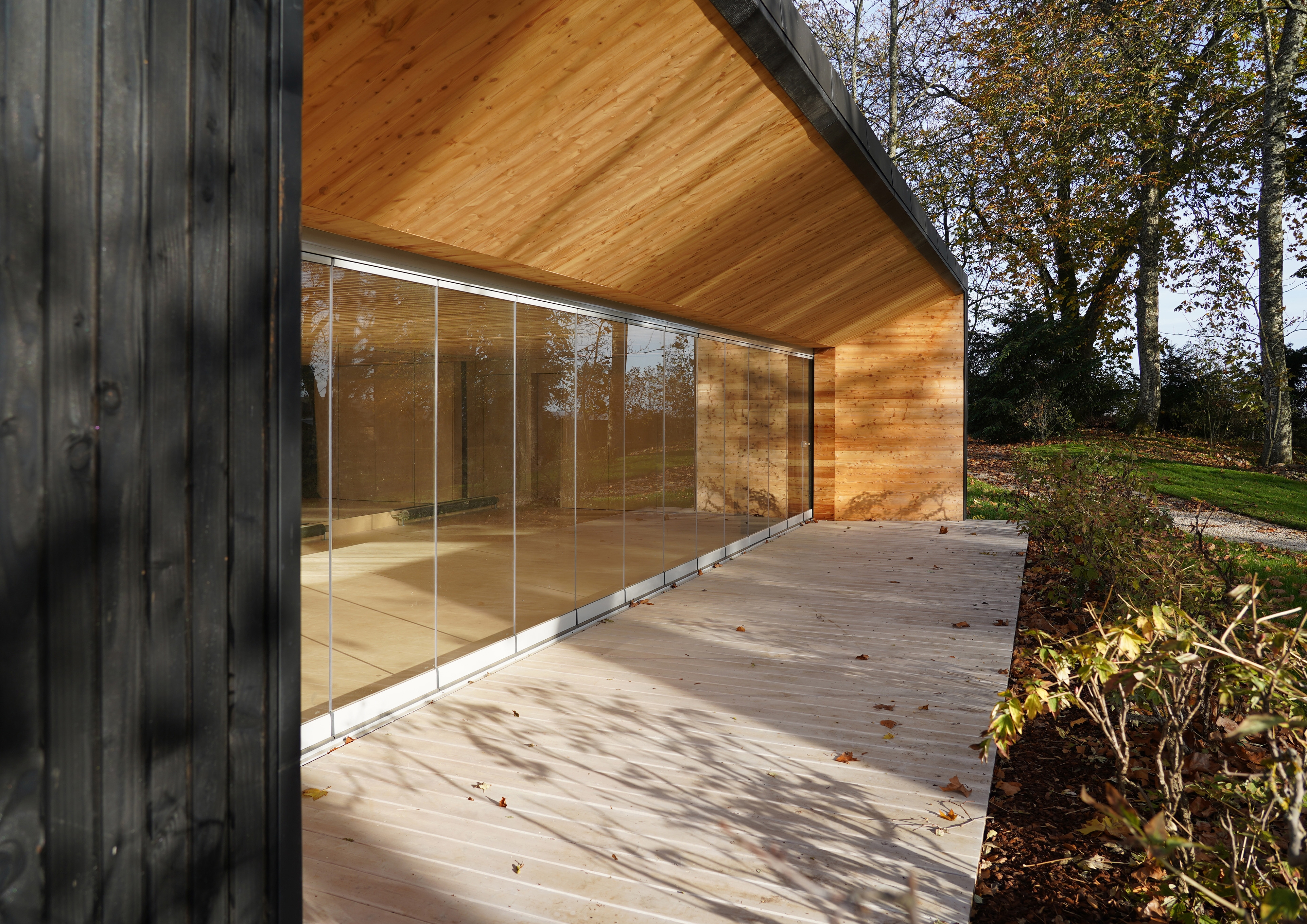
The Pavillon de Yoga is located in a wine-growing and vast wooded garden in Meursault. Dry stone walls and majestic oak, ash, and beech trees are what forms the rich environment of the project.
The architecture takes in use the main material of the site, wood, and pushes the use of this noble material from the structure to the finishes to offer a 100% wooden architecture project.
The architectural composition, inspired by the vineyard hut, is intended to be simple, sober, and open to the lush wooden. It is covered by a dark aged wood railing on the outside, while the interior wood finishes are kept in light and natural tones to inspire the ambiance of yoga. The architecture is like the program: frugal and minimalist.
The pavilion includes a yoga room, which can also be used for other activities, as well as a changing area, a bathroom, and integrated wooden storage.
On sunny days, the large glass façade slides completely up into the garden and lets nature into the heart of the pavilion. The covered room can then extend out to the terrace and into the garden, giving incentive to perform the practice of yoga outdoors in harmony with nature.
Bio EMMANUELLE ANDREANI ARCHITECTES is a singular architecture, landscaping, and urban planning studio. Responsive, dynamic, agile, creative, it brings together a dozen architects, architect-engineers and urban planners qualified and experienced in town planning studies and in project management, as much in restructuring as in new construction. The studio is directed by Emmanuelle ANDREANI, with 25 years of professional experience serving major and complex projects throughout on a national scale. The studio was founded in 1998 in Paris and is now established in Lyon and Ajaccio.
Other prizes 2023 Winner of the Green Good Design Awards in the « architecture » category, for the Cité des Climats et des Vins de Bourgogne, Beaune (21) Winner of the LIV Hostpitality Design Awards in the « design-event space» category, for the Cité des Climats et des Vins de Bourgogne, Beaune (21) Winner of the LIV Hostpitality Design Awards in the « Architectural Design Europe» category, for the Cité des Climats et des Vins de Bourgogne, Beaune (21) Jury’s pick of the LIV Hostpitality Design Awards, pour la Cité des Climats et des vins de Bourgogne, Beaune (21) 2022 Winner of the Architecture MasterPrize in the « heritage architecture » category for the ferme aux escaliers, Aiserey (21) 2021 Nominated for the prize de la Pyramide d’Argent – urban mixt with « Symbioz » building of 70 BBC flats BBC and shops – Vénissieux (69). Nominated for the prize de la Pyramide d’Argent with Feel Croix-Rousse project – building of 50 BBC flats – Lyon 4e (69). 2019 Nominated for the prize de la Pyramide d’Argent – Conduite responsable des opérations with Le « 55 » project of building of shops and 47 flats – Lyon 5e (69). 2017 Nominated for the prize de la Pyramide d’Argent – Prix du grand public with Le « 55 » project of building of 47 flats – Lyon 5e (69). 2013 Nominated for the prize de la Pyramide d’Argent – l’esthétique Immobilière et pour le Grand Prix Régional – Région Lyonnaise with the building project of 36 BBC flats – Sathonay- Camp (69). 2009 Nominated Annuel national des projets « Optimiste » de la French Touch for the Citadelle parking – Bastia. 2008 Winner of the Prize “Habitat Durable en Savoie” 2007 Nominated of the Prix de l’Equerre d’Argent / Prix de la Première œuvre Nominated of the « Nouvelle Vague » exhibition – programme Résonnance de la Biennale d’Art Contemporain de Lyon Winner « 15 jeunes architectes » exhibition of the Pavillon de l’Arsenal 2001 Best France graduate 1994 First prize Robert Camelot or academic architecture Prix OTUA

