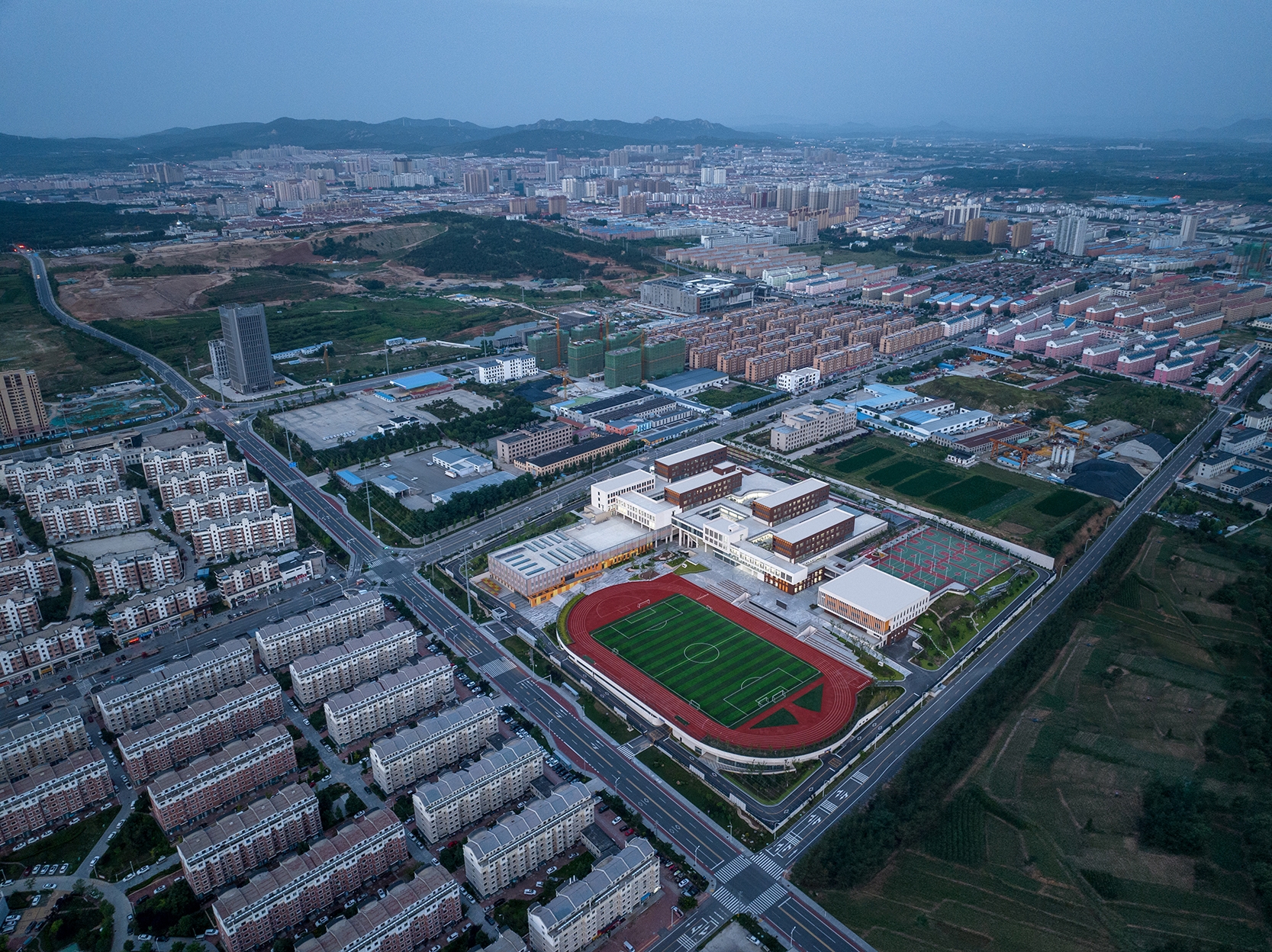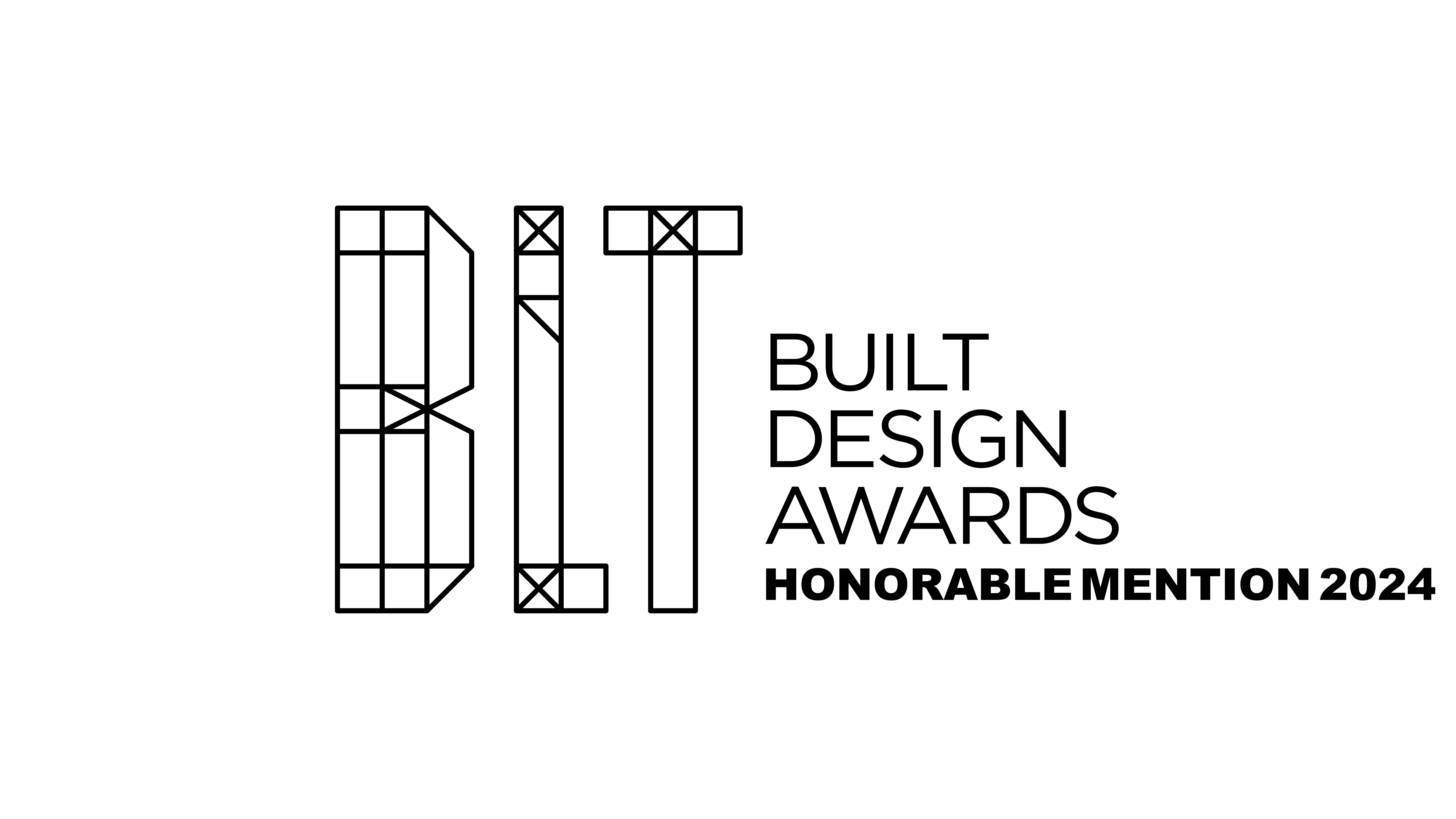
Wendeng Jinshan Middle School is planned to be designed for 2,400 students in 4 grades and 48 regular classes, with corresponding supporting facilities. The school is located in the Wendeng Economic Development Zone, which is in the process of "urbanization". The degree of urban development in this area is low, with the surrounding area being mostly residential buildings and lacking urban supporting functions. As an important public resource of the city, the school is located here, so that it can better radiate the surrounding area and drive the development of the city. A moderately open campus can provide spaces for rest and activities for the surrounding residents and a platform for improving urban life.As the site has a relatively limited size, the form is a collection of buildings. The upper four teaching buildings are arranged linearly from east to west, echoing the residential texture, while the bottom is a gigantic " communal foundation ", facing the city with a continuous architectural interface, forming a unique urban impression of the school.

