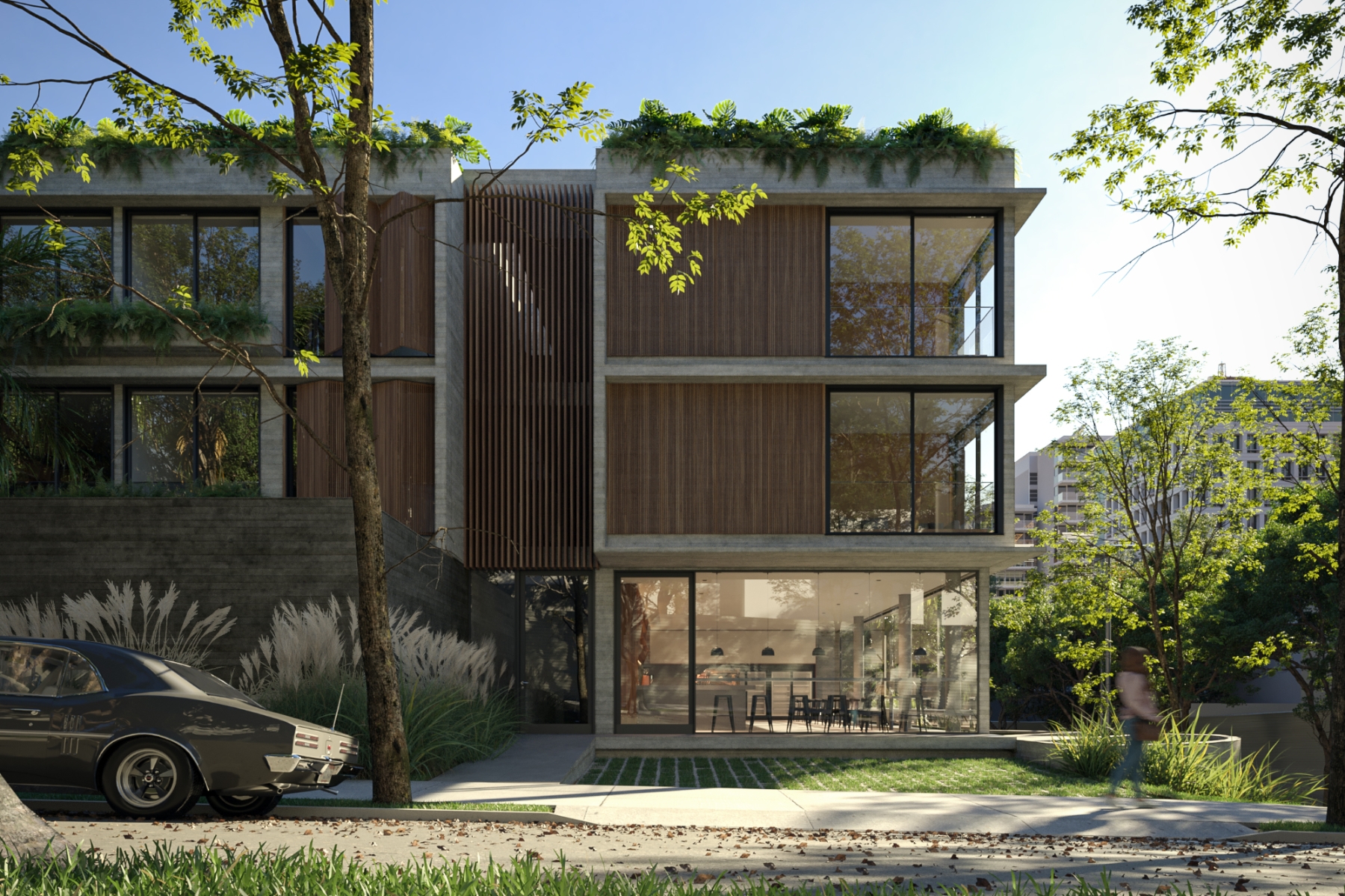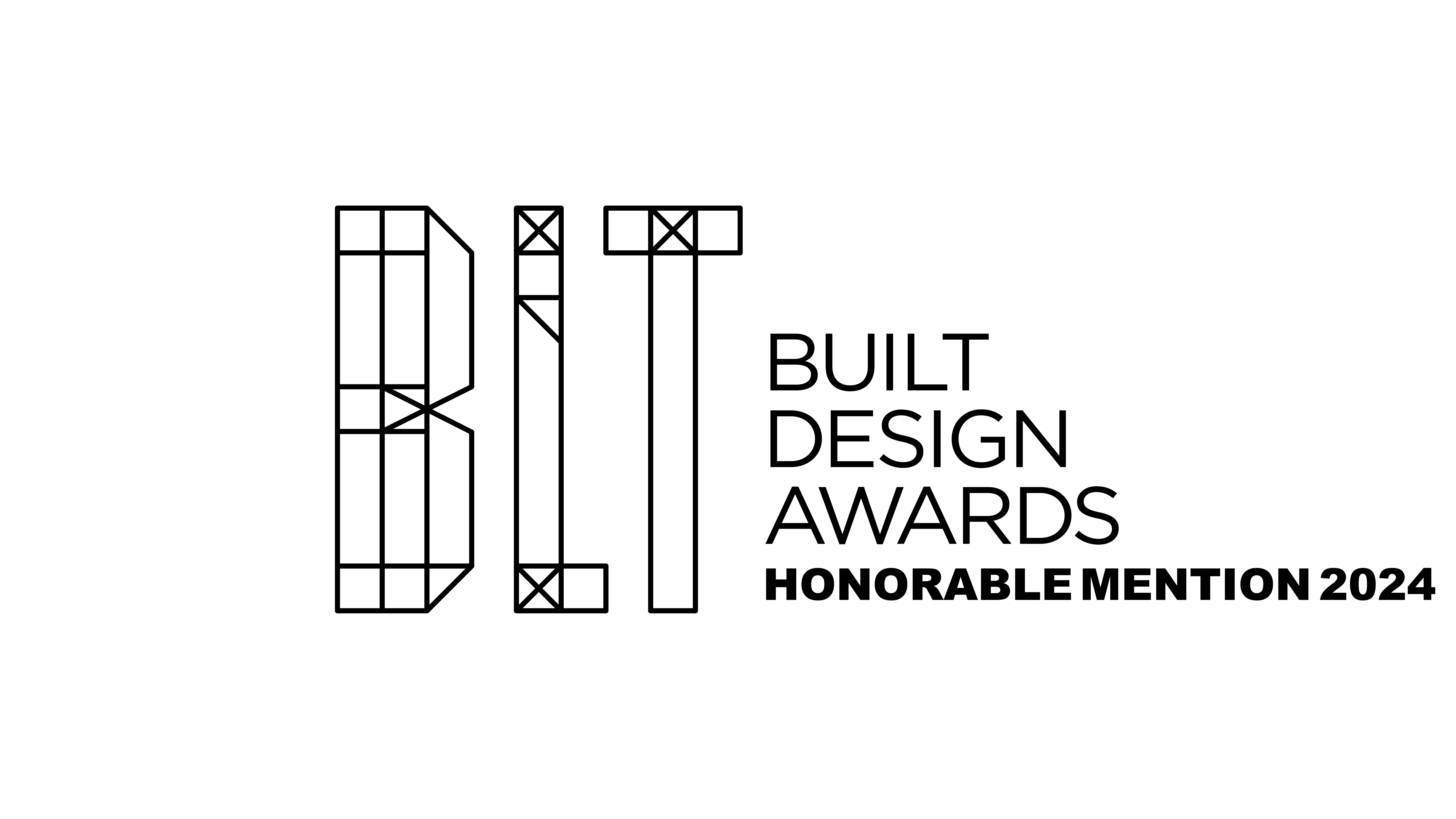
The corner plot is located on the boundary between two distinct zones, the different characteristics of the two streets are what established the distribution of the building's use.
The two commercial units are facing the street that is mixed use and where we have a greater flow of people, while the entrance of the housing units is on the much calmer street located in the residential area.
The pleasant, wooded surroundings led us to design units where we made the most of the spaces open to the outside. We also created the planters as architectural elements in the facade, to reinforce the integration of the interior with the exterior and bring movement to the orthogonality of the facade.
The building has different units, with garden apartments, corner modules and corner apartments. They were all designed to have a pleasant and functional space. On the top floor we have a common area with a swimming pool and living areas that have a view of the neighborhood's skyline, which has a lot of greenery between the buildings and houses.
The project is also concerned with the issue of sustainability, with a structure on the roof with solar panels and rainwater collection throughout the lot.
Bio Rogério Shinagawa is a Brazilian architect and founder of Shinagawa Arquitetura in São Paulo. His practice creates contemporary houses and interiors shaped by light, honest materials, and a close dialogue with landscape. Educated at PUC Campinas with studies at FAUP Porto, he unites clarity, craft, and comfort to deliver calm, enduring spaces. Recognition includes BLT Built Design Awards, DNA Paris Design Awards, and INT Interior Design Awards.
Other prizes DNA Paris Design Awards 2024 , INT interior design awards 2024

