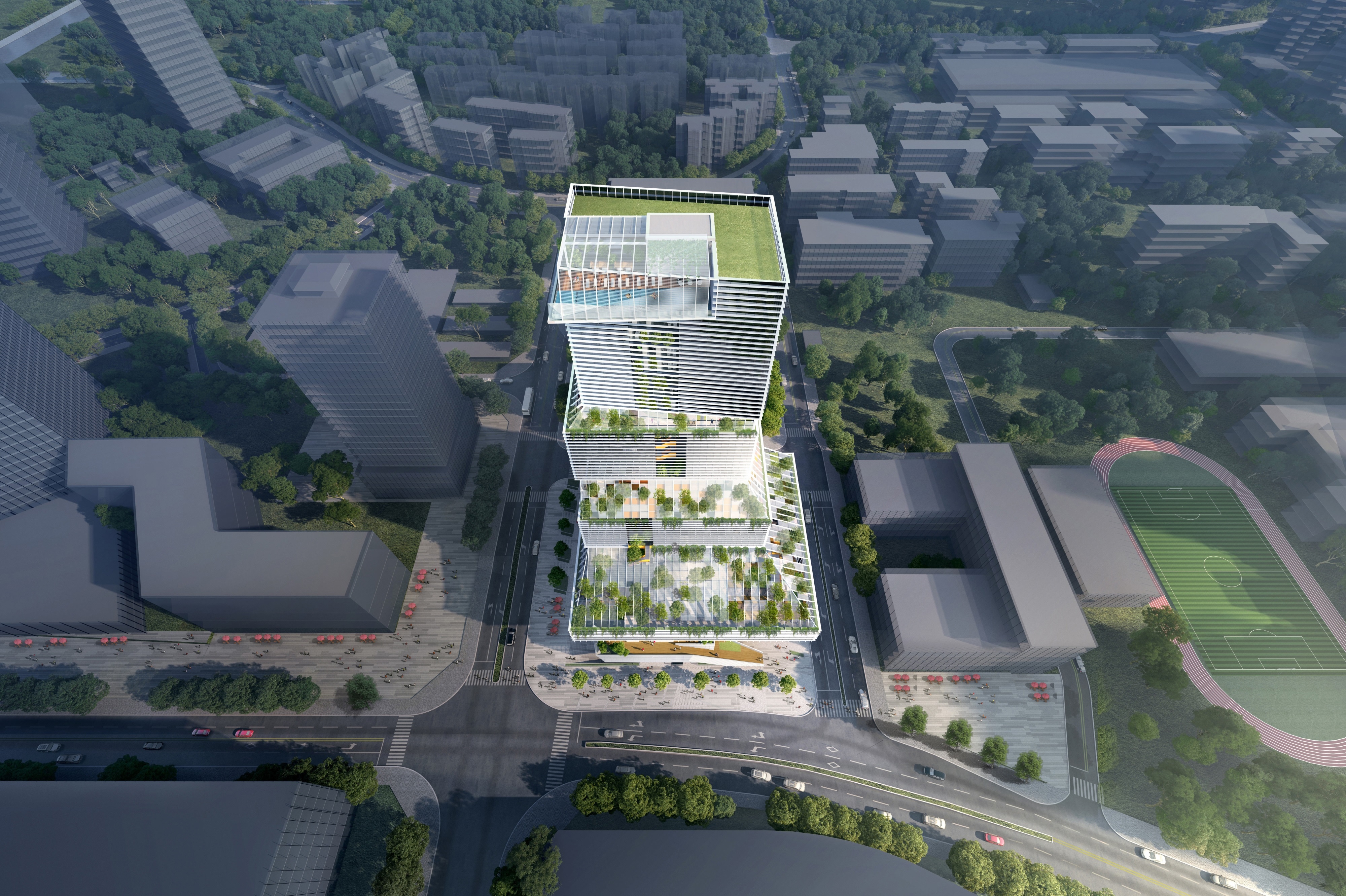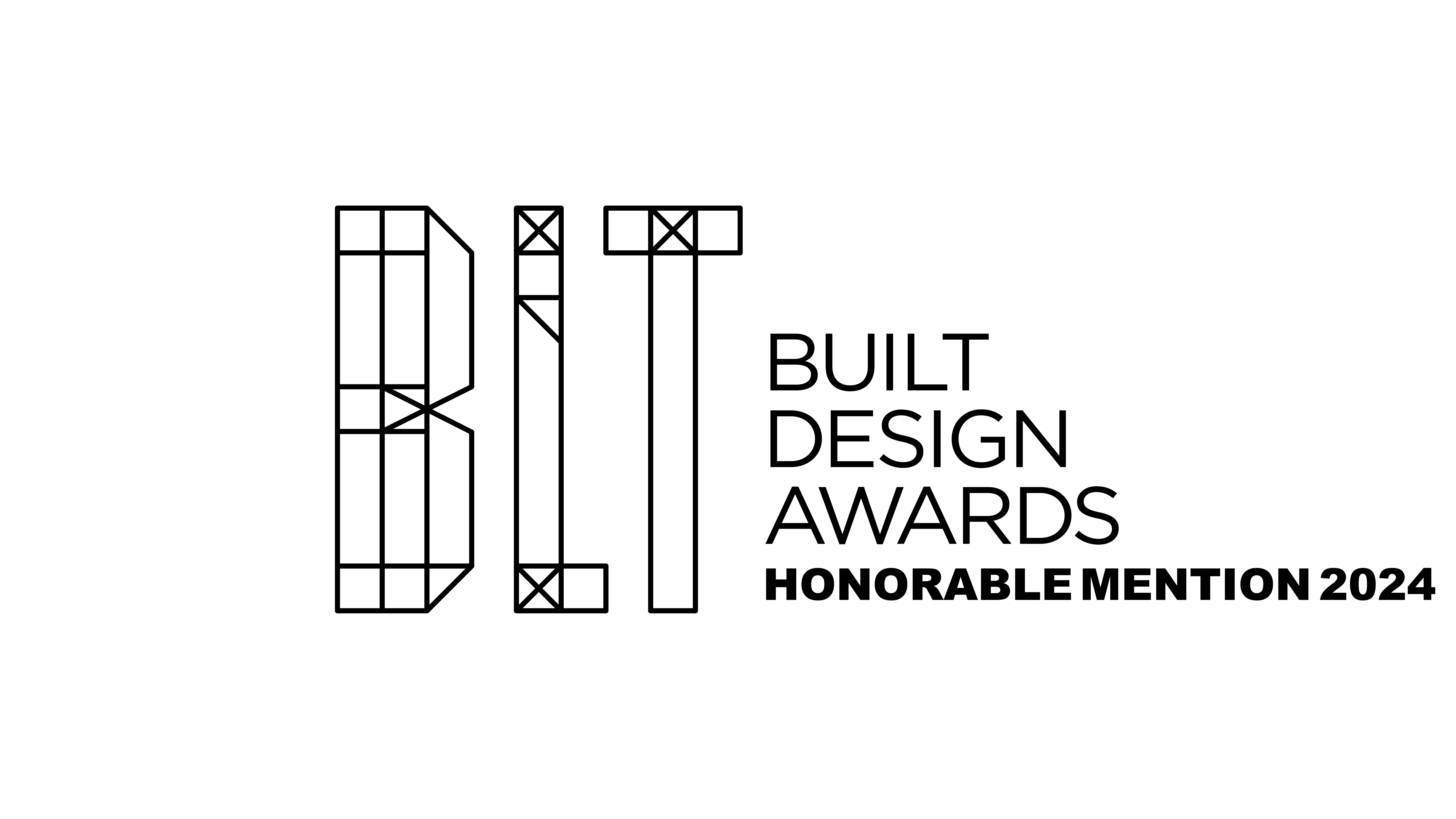
The project is located in Nanshan District, Shenzhen. As an example of an office industrial complex, the architectural design is founded on forward-looking approach, integration with nature, focus on humanistic values, and interaction with the city. The geometric forms and irregular façade make it stand out from the urban skyline. This design approach arises from an accurate capture of the requirements of commercial offices in the post-pandemic period, where notable shifts in work habits and offices have driven a move to sustainable, eco-friendly offices and energy-efficient buildings.
Breaking away from a conventional homogeneous structure, the design interweaves and folds spaces to create multi-purpose open spaces, including offices, leisure, ecology and commerce. The ecological shared space is integrated across various levels, balancing work with life and linking nature with modernity. The terraced design makes up a three-dimensional urban forest. The elevated and recessed design of the ground floor liberates the space at the ground level and brings more public benefits. An open covered bridge park is introduced to accommodate urban lifestyles and stimulate urban vitality.

