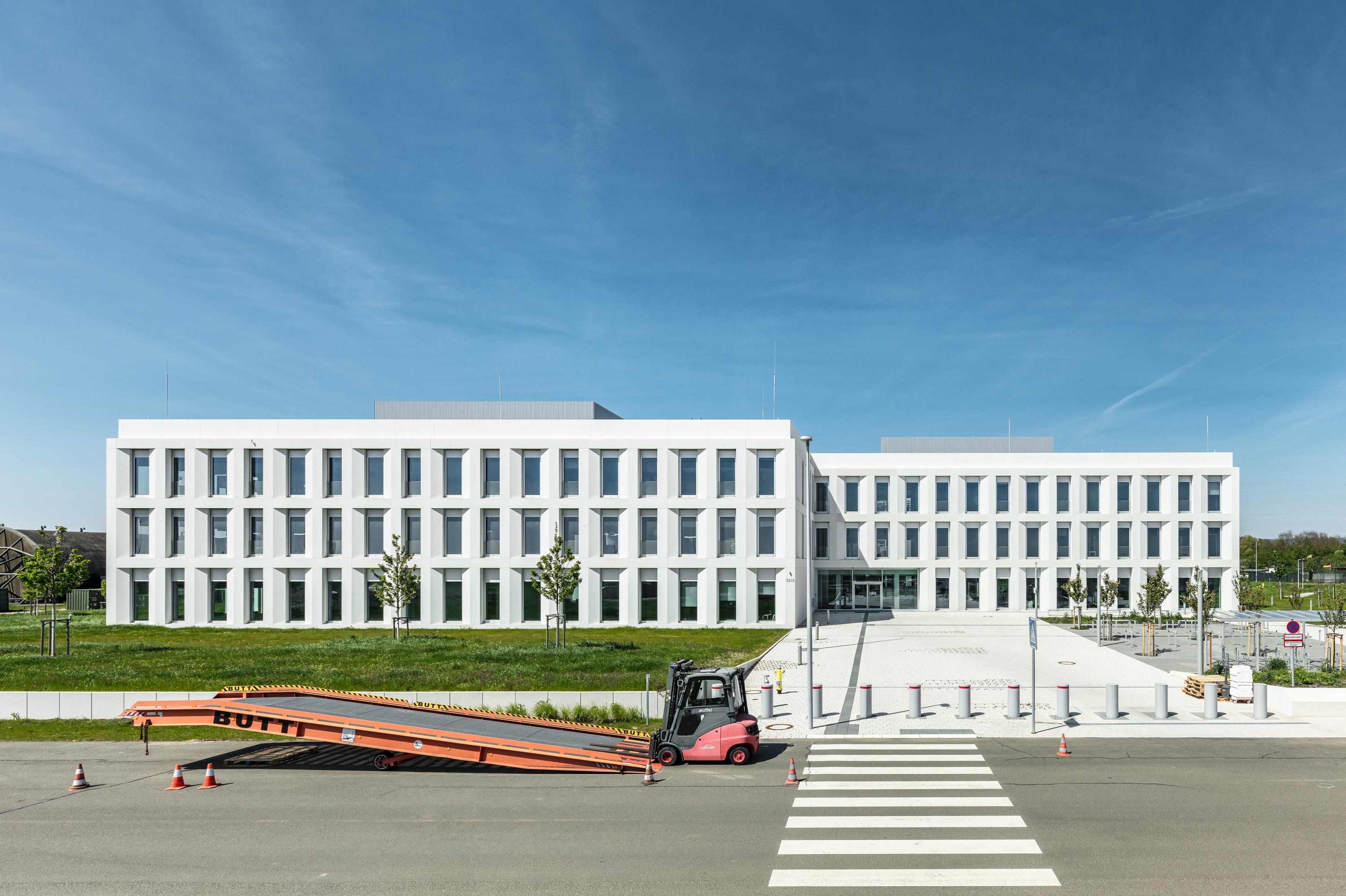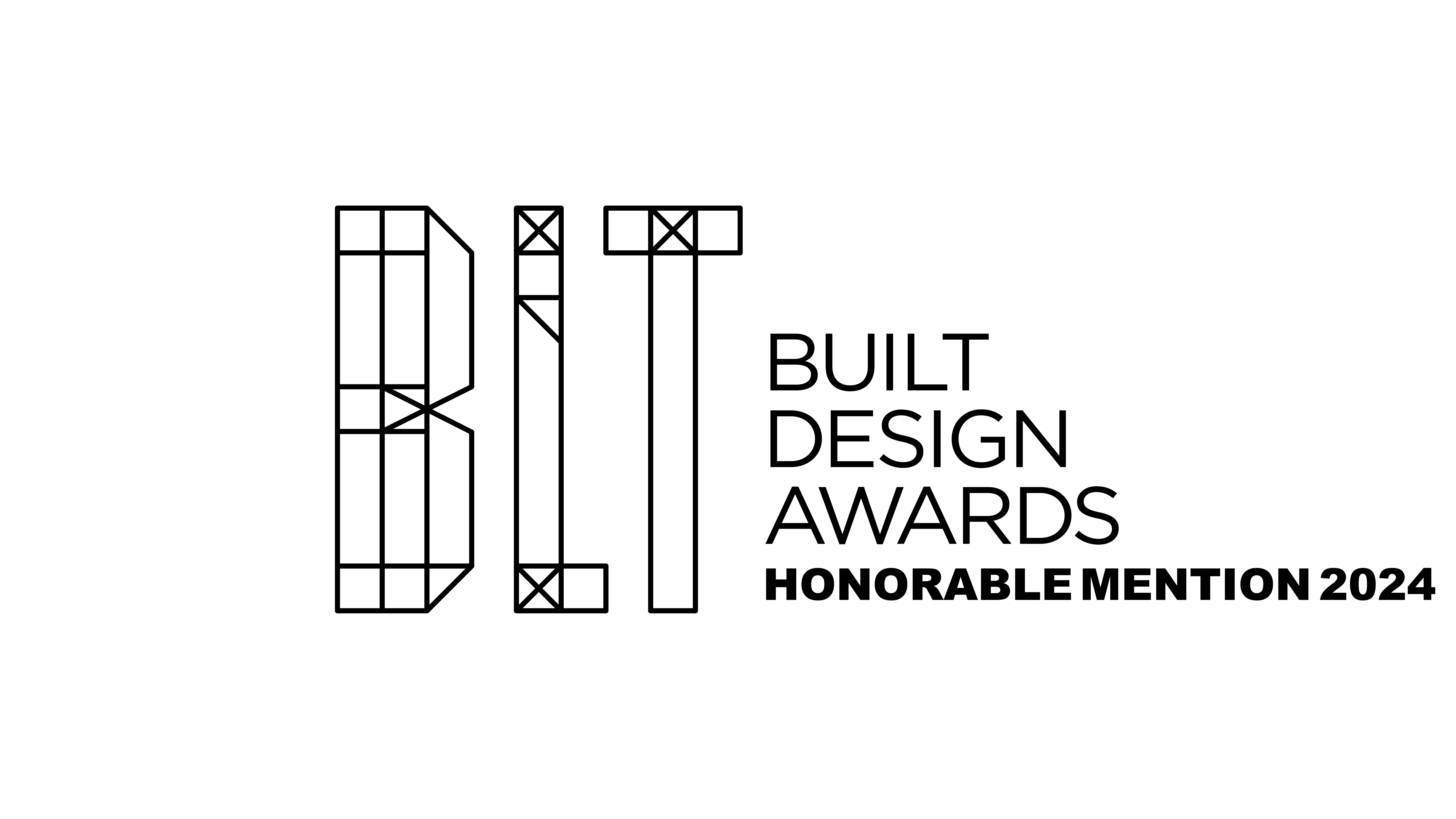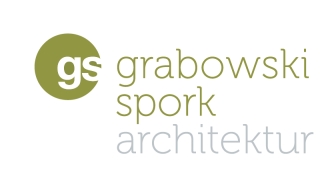
The NAU Administrative Building is located on the grounds of the Lucius D. Clay Barracks in Wiesbaden, the capital of the German state of Hesse. The three-story-high building is composed of two volumes of equal size, which are arranged with an offset to each other. The offset structures the building mass and creates a forecourt as an entrance situation. Patio courtyards are cut into both volumes, creating sheltered and introverted outdoor spaces, also providing light for the inner office areas.
The façade made of blasted white precast concrete elements gives the building its unmistakable shape. The sculptural shaped elements with straight and angled window reveals create a rhythmic façade appearance. As a contrast, the patio courtyards got a façade of aluminium panels.
The entrance plaza leads into a central foyer with an open staircase. On the ground floor, a large break room and flexibly dividable multipurpose rooms for events, meetings, and conferences are connected to the foyer. The central access core leading to the two upper floors is made of bush-hammered, white exposed concrete. All interiors follow the consistent colour concept in light monochrome tones.

