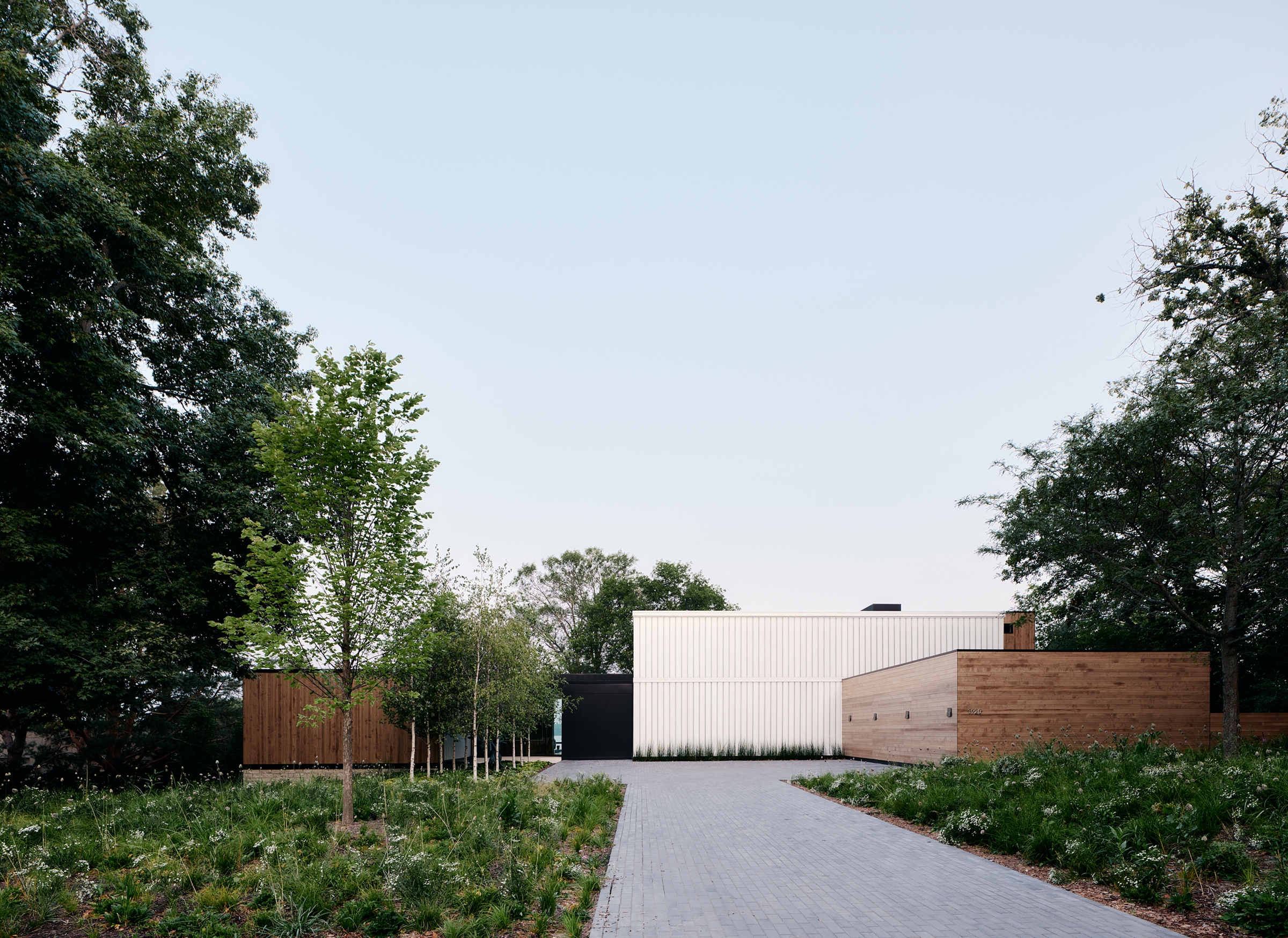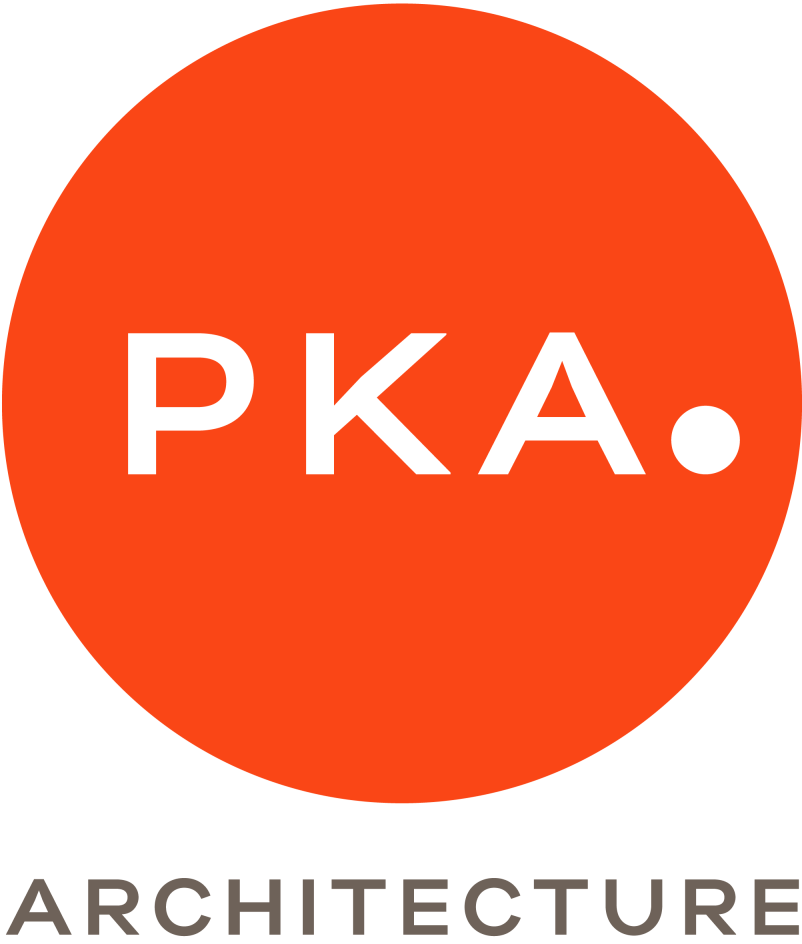
This waterfront residence, located on a serene lake in central Minnesota, was designed for a couple seeking to downsize from their family home while maintaining a strong connection to nature. The 690 sq. meter home features a series of rectilinear volumes that frame outdoor spaces, creating a seamless blend between indoor and outdoor living. The façade facing the road is purposefully opaque to provide privacy, while the rear of the house opens up with expansive views of the lake.
The design centers around a striking glass-clad entry volume, creating an architectural statement that balances privacy with an inviting atmosphere. Translucent channel glass surrounds the stairwell, glowing softly at night and allowing natural light to fill the interior. The home’s material palette includes a refined mix of accoya wood, Wisconsin limestone, and dark-hued metal, while the interiors feature neutral colors and rich, earthy materials like wood and stone to evoke a sense of calm.
The couple's grown children played an integral role in shaping the design, ensuring the home remains comfortable, functional, and welcoming for their extended family.

