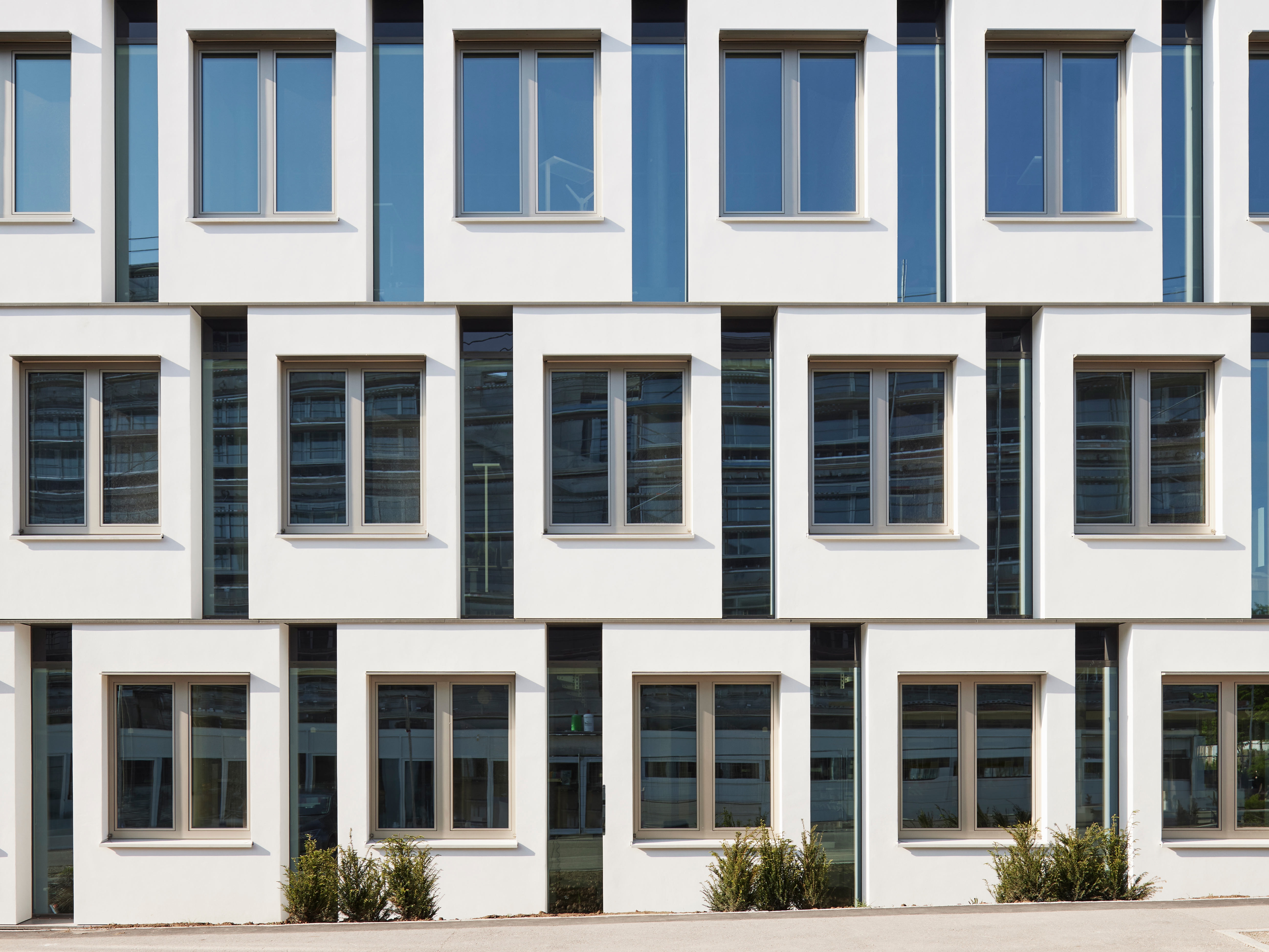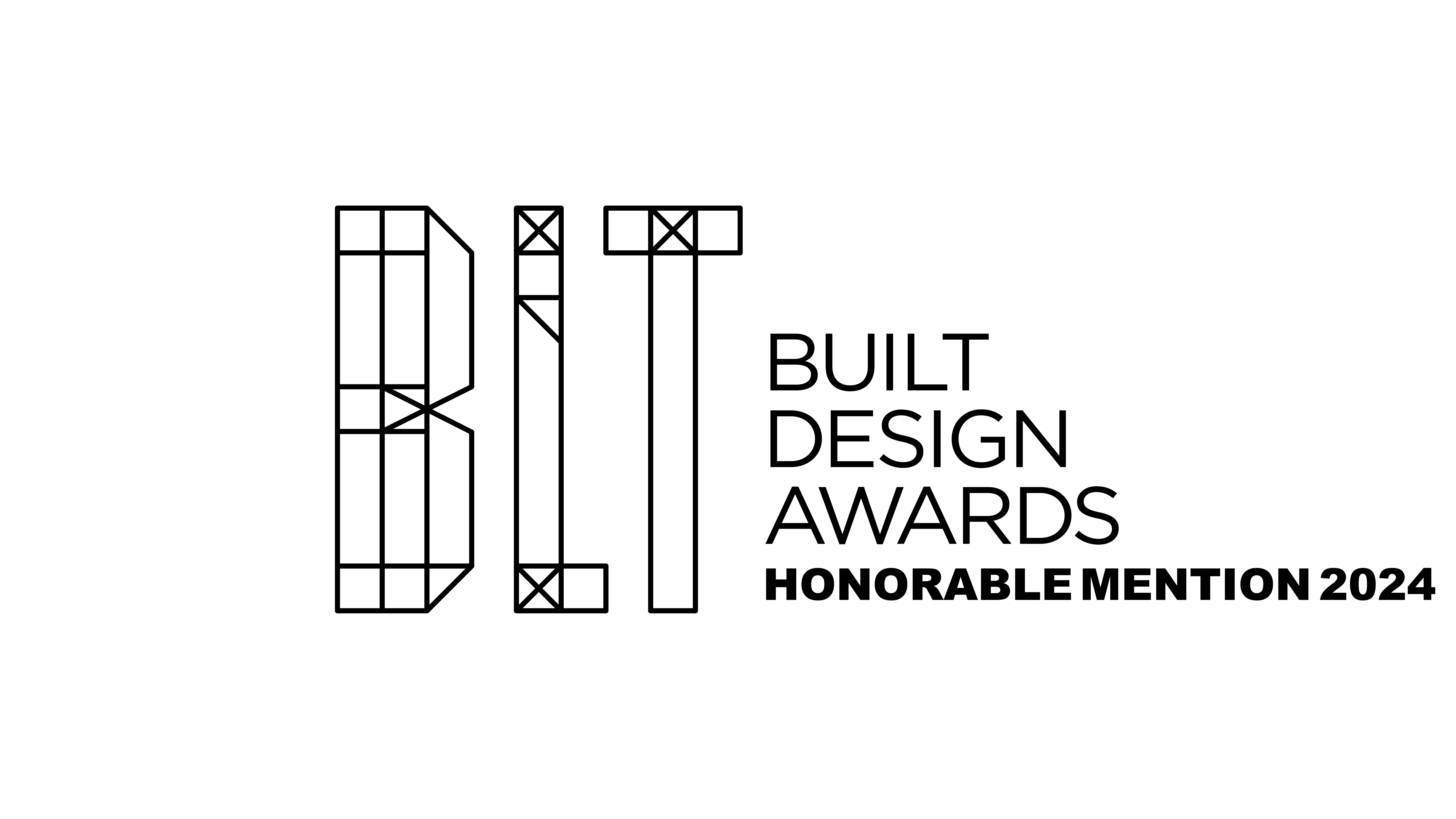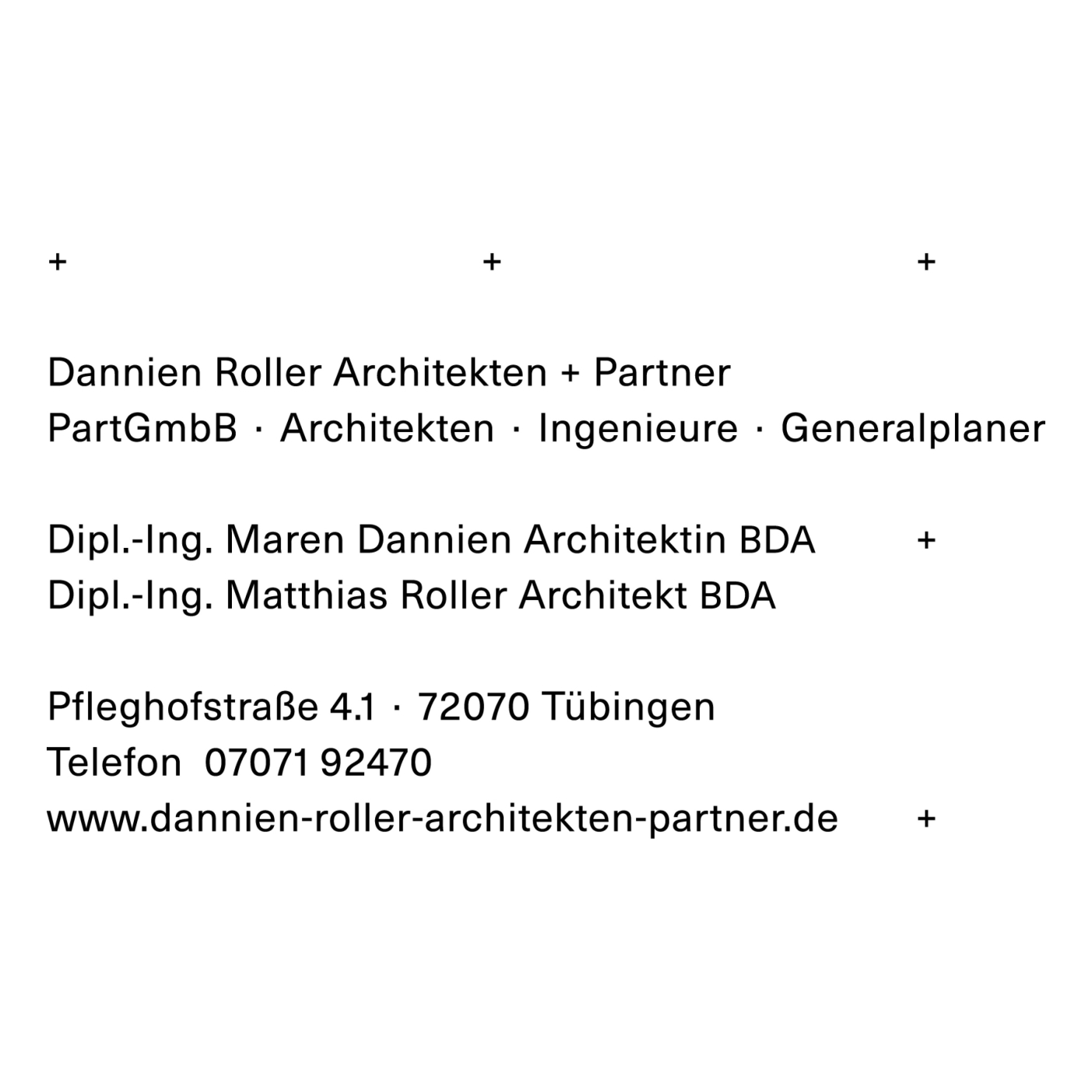
The building comprises an extension for the company to accommodate human genetic research, sequencing diagnostics and patient treatment facilities. A new L-shaped structure complete the existing L-shaped building complex. Together, they form a clear, robust, urban building module set around a new courtyard. The three-storey extension ensures medical practices, treatment rooms, laboratories and offices are seamlessly interconnected across all levels.
Consequently, the rooms feature a bright, open design while ensuring discretion. The warm choice of materials, colour scheme and tactile elements foster a sense of approachability for patients and employees.
The segmentation of the façade serves as a symbolic architectural translation of the company’s field of activity – sequencing. Similar to a double helix, the individual module façade elements enclose the basic structure consisting of a flexible, core-activated, reinforced concrete frame construction. Mirroring the theme of sequencing in the architectural design, these wooden module elements create a memorable rhythm and herald the start of construction for the new Cybervalley research park in the city of Tübingen.
Bio Architecture is not objective, but influenced by processes, requirements, budgets and cultural-spatial conditions. Our early cooperation with the client – as early as the task development stage – creates a qualitative coherence between the construction project, urban integration, space, form and material. This not only creates an unmistakable building culture, but also a high level of recognition.
Other prizes 2025 »Beispielhaftes Bauen Landkreis Tübingen 2025«, Chamber of Architects Baden-Württemberg »Architecture & Design Collection Awards 2025 Bronze Winner«, »Educational Facilities (Architecture)«, Architecture & Design Collection Awards »International Architecture Awards 2025«, »Schools and Universities«, The Chicago Athenaeum »French Design Awards 2025 Silver Winner«, »Architectural Design - Educational«, French Design Awards »DNA Paris Design Awards 2025«, »Refurbishment«, DNA Paris »RTF Awards 2025 Second Award«, »Mixed Use (Built)«, Rethinking The Future »IADA Award 2025 Gold«, »Healthcare & Medical Facility Design«, Architecture & Design Community »IADA Award 2025 Silver«, »Renovation, Restoration & Adaptive Reuse«, Architecture & Design Community Architizer A+ Award 2025 - Special Mention BIG SEE Awards 2025 - Winner

