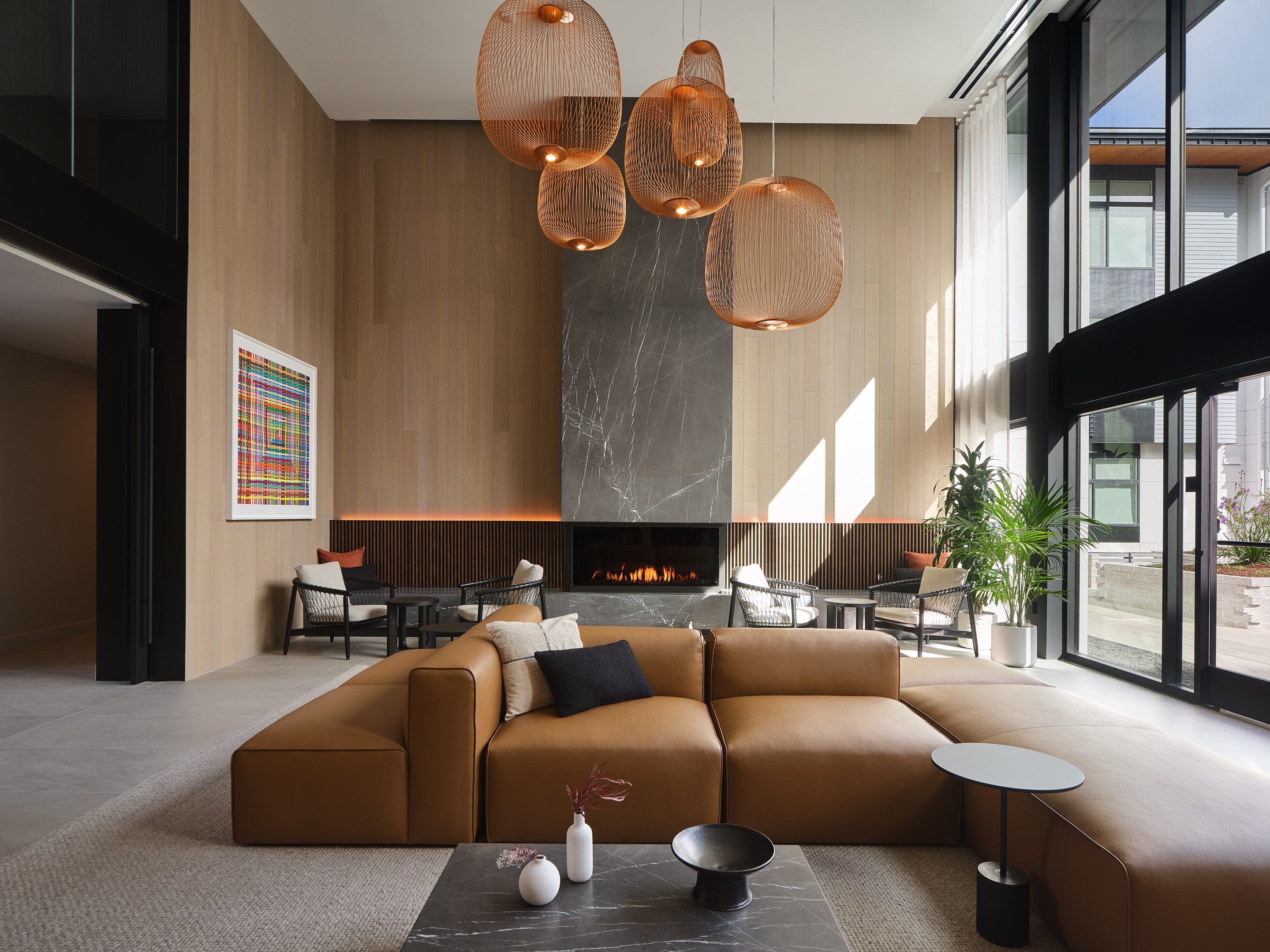
The Hawthorne is the crown jewel that marks the completion of the Bay Meadows village, a landmark Transit-Oriented Development set alongside the Caltrain Station and Highway 101 in San Mateo, California. The Hawthorne stands as a multi-family residential complex that contains 54 units, including 4 townhomes and several shared amenity spaces.
Our scope focused on the interior architecture, which embraces a distinctly urban and contemporary essence in contrast to the other buildings. The design exudes a sense of familiarity while eschewing conventional embellishments and moldings. Our approach adopts a modern aesthetic leveraging spatial dynamics, volumetric play, and materiality to articulate the architectural style.
The building utilizes a cross-laminated timber structure that, in addition to an efficient construction process, allowed us to expose the wood ceiling surfaces, adding another layer of warmth and character to the units.
The design is influenced by California’s enduring architectural tradition of indoor/outdoor living. The amenities seamlessly connect with the outdoors and the inner courtyard, creating communal destinations from which nature is always within reach.

