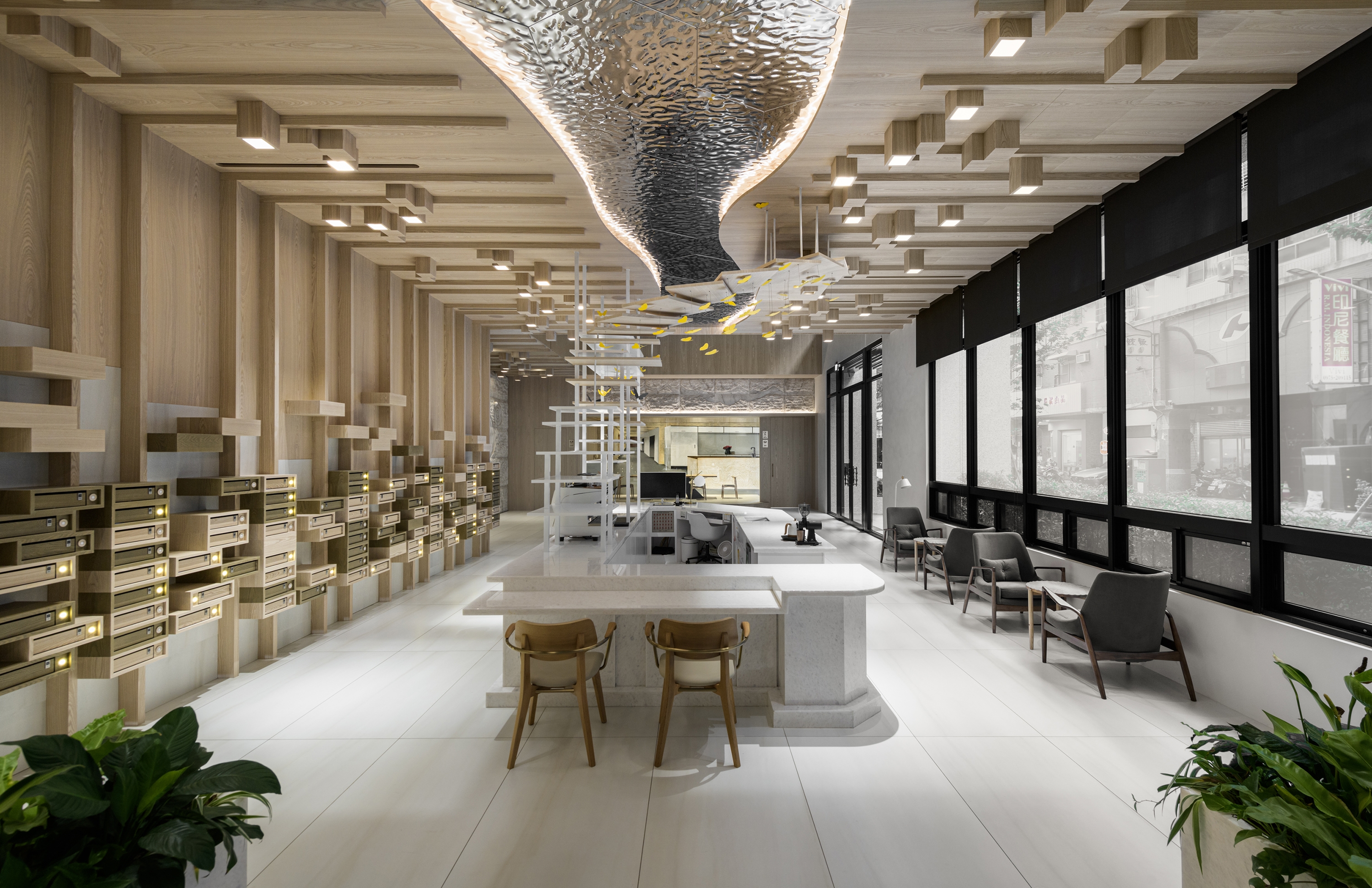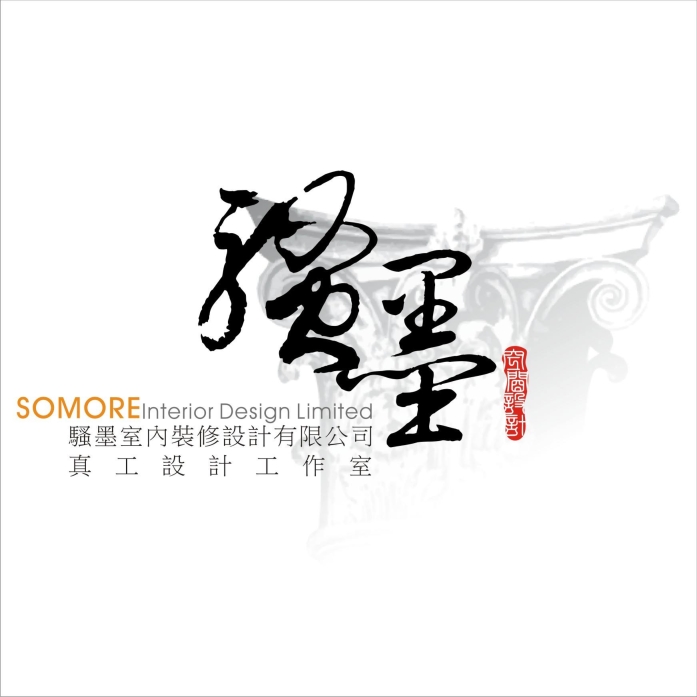
The project involves planning a residential common area near Kaohsiung Veterans General Hospital. The main clientele are the hospital's medical staff and the elderly, with the theme of “Café at the foot of the mountain”. The design combines Scandinavian style with natural elements like wind, water, and greenery to create an environment resembling a Scandinavian forest. The goal is to provide a comfortable and relaxing living experience. The project also includes various public facilities and modern technology to create a functional and aesthetically pleasing space that maximizes efficiency and encourages community interaction.
The conventional underutilization of the lobby space in residential buildings, primarily designated for a reception desk and mail management, prompted a rethinking of its functionality. In response, our project introduces a popular coffee shop within the lobby area, integrating it with mail services, a meeting room, and a socializing space. This multipurpose approach aims to enhance resident engagement and rejuvenate the environment.

