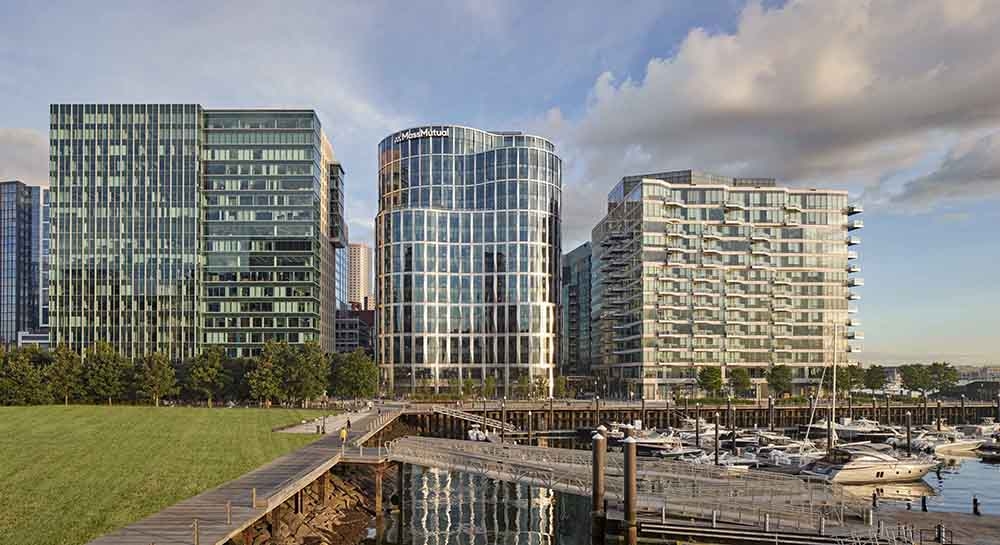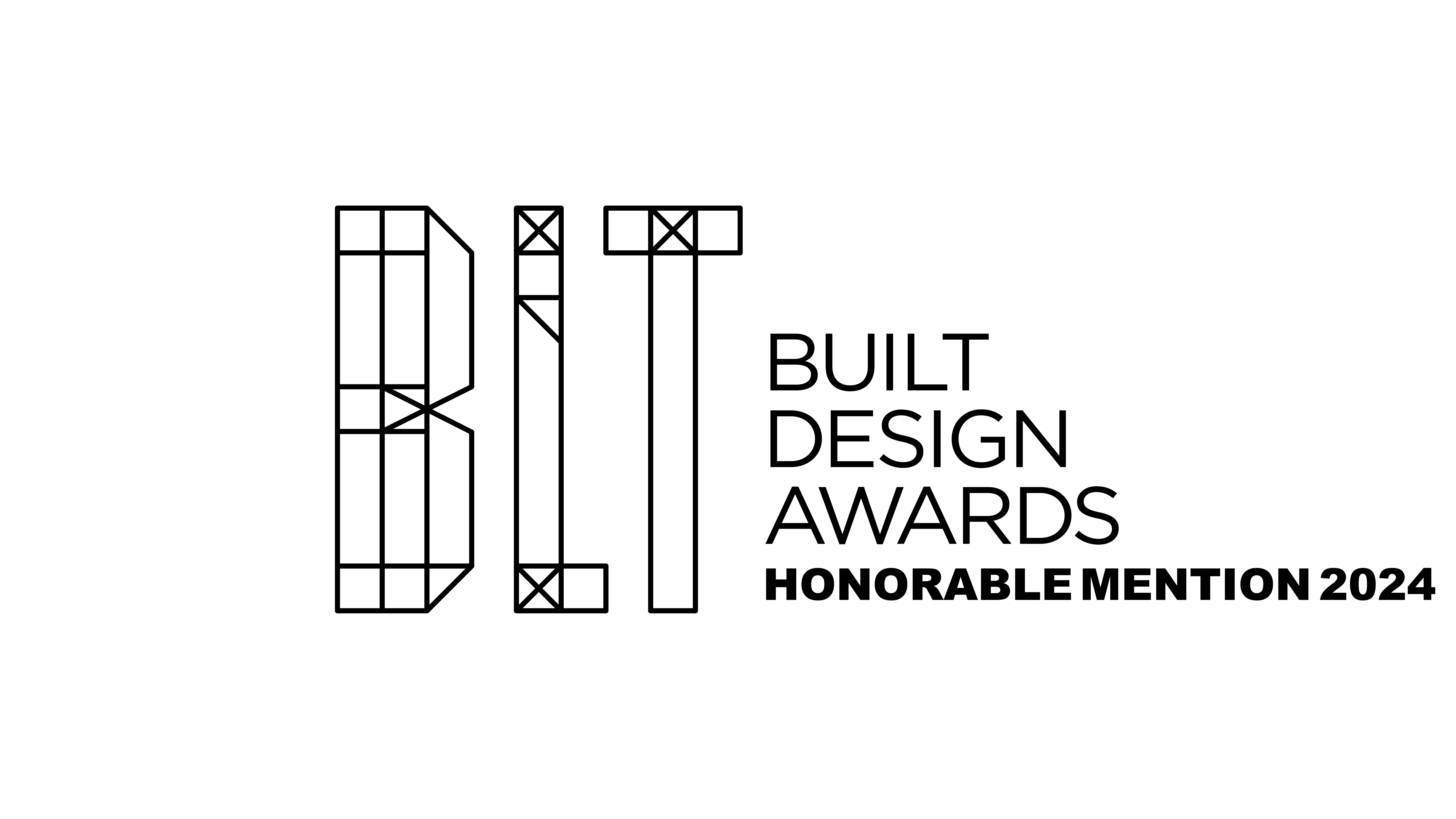
With its curvilinear exterior and tiered set-backs, MassMutual’s 17-story, LEED-CSv4 Platinum-certified headquarters establishes a distinctive presence on Boston Harbor. Its curving façade incorporates folded polished stainless steel panels at contrasting angles that accentuate the building’s shape and reflect the shifting harbor waters and sky. Setbacks add movement to the building and create two employee terraces. The structure’s two-story piers are arranged with the widest grounding the building on lower levels and decreasing in width on the upper levels, asserting an increasing sense of lightness as the building rises.
The design honors MassMutual’s proud heritage with an environmentally responsible, forward-looking landmark destination and an inspiring, human-centered work environment that fully supports 1,000 associates, accommodates today’s hybrid work models, and can flex and adapt to future trends. The building and its site incorporate sustainability and resiliency strategies in every aspect, contribute to the public realm, and promote employee health and wellness.
