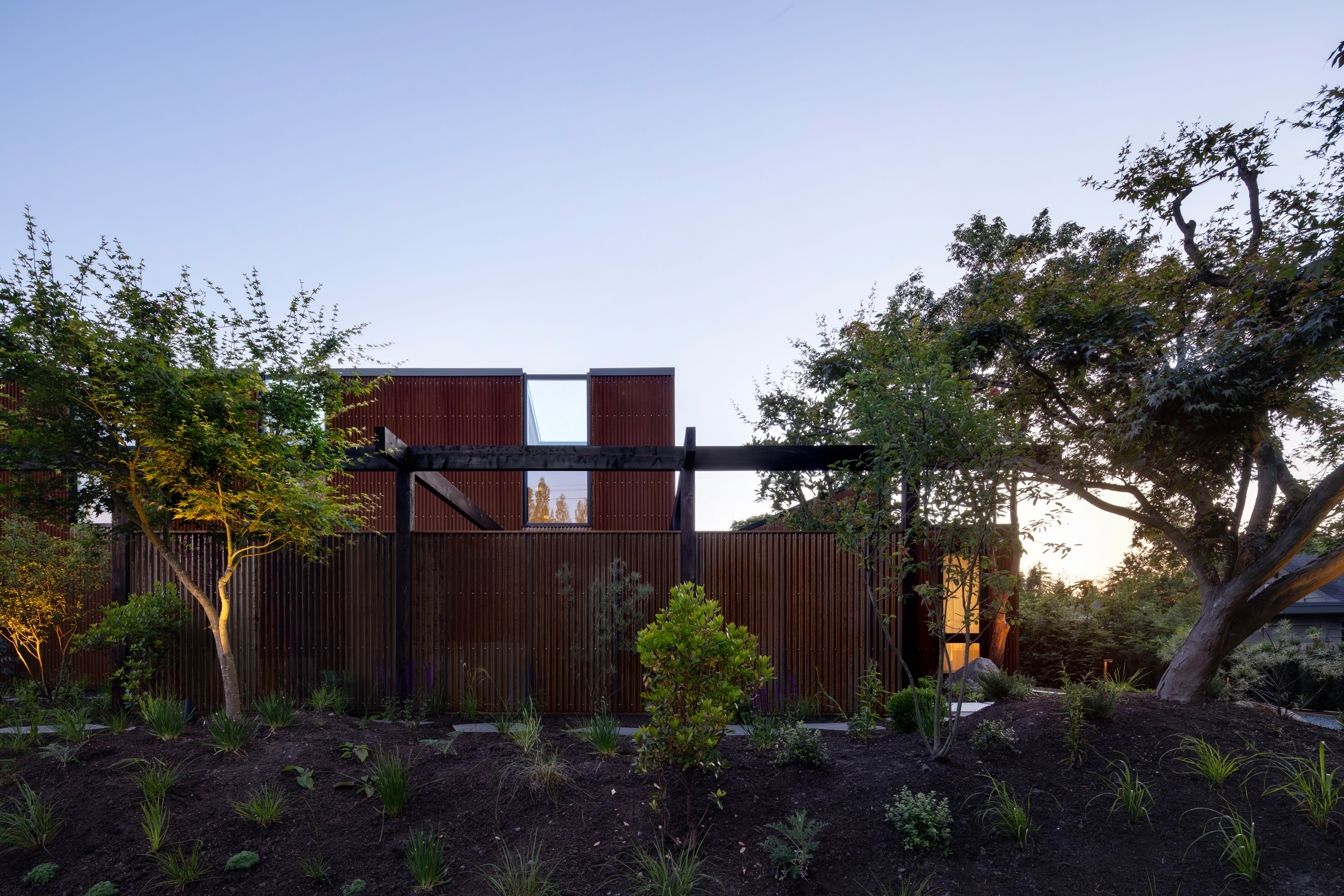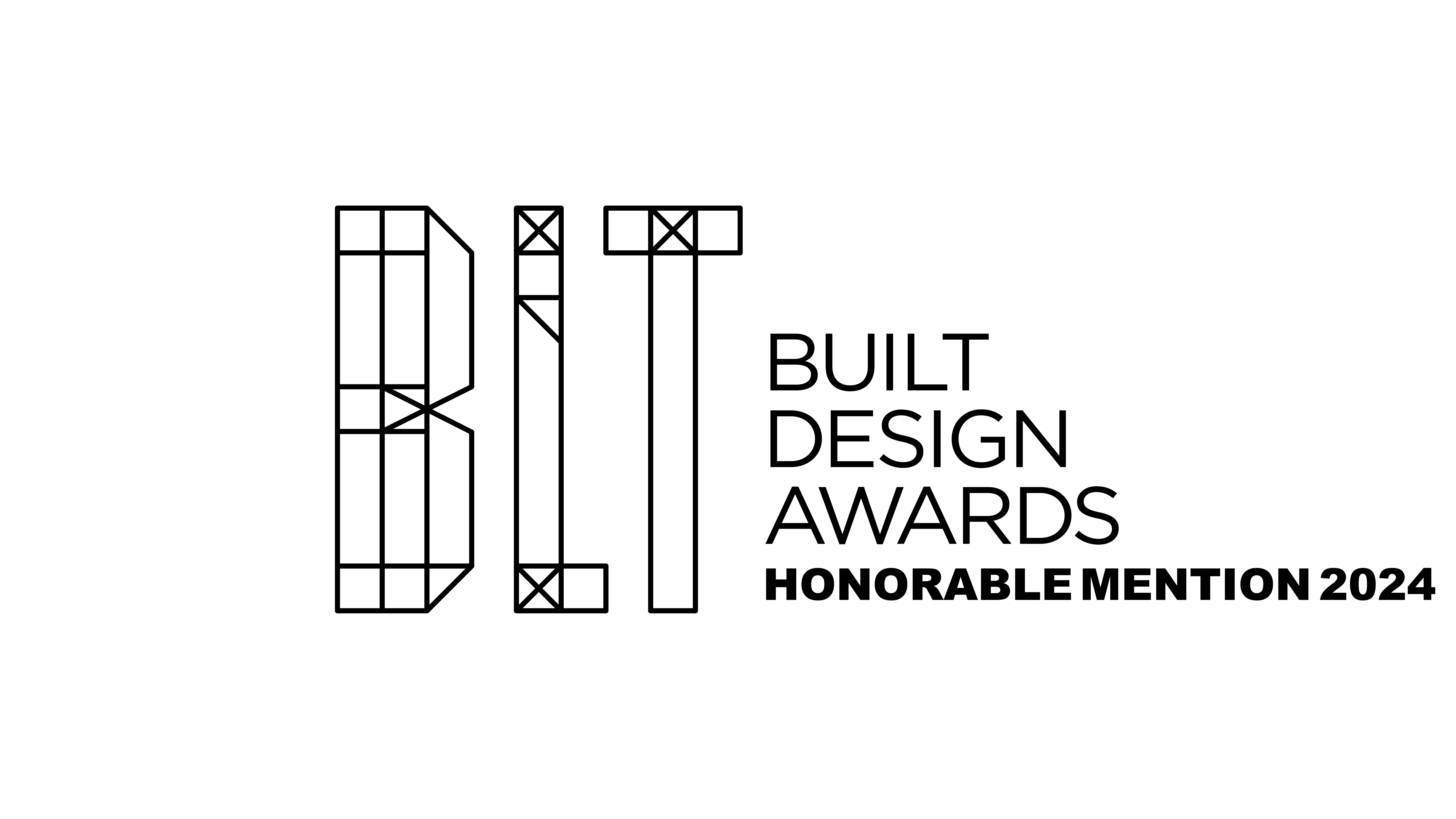
Nestled discreetly on a single lane road in Vancouver’s Southlands, Paddock House is a testament to modern elegance and tranquil refuge. Originally constructed in 1991 with distinct slanted shed roofs and sharp 90-degree angles, the house underwent a transformative redesign.
The project was driven by a client eager to preserve the home’s modernist elements while shedding its dated country-style finishes. The goal was to enhance the connection between indoor living spaces and the lush private gardens that envelop the property. The design approach focused on maximizing natural light and spatial openness.
Emphasizing the play of light, Paddock House uses vaulting windows seamlessly connected with cascading skylights to immerse its residents in the changing rhythms of daylight, enriching their experience of space and time throughout the day and across seasons. The house stands as a testament to thoughtful modernization that honors its architectural heritage while embracing contemporary design. It exemplifies how strategic renovations can rejuvenate a structure and harmonize it with its environment, creating a sanctuary where modernity and nature coalesce seamlessly.

