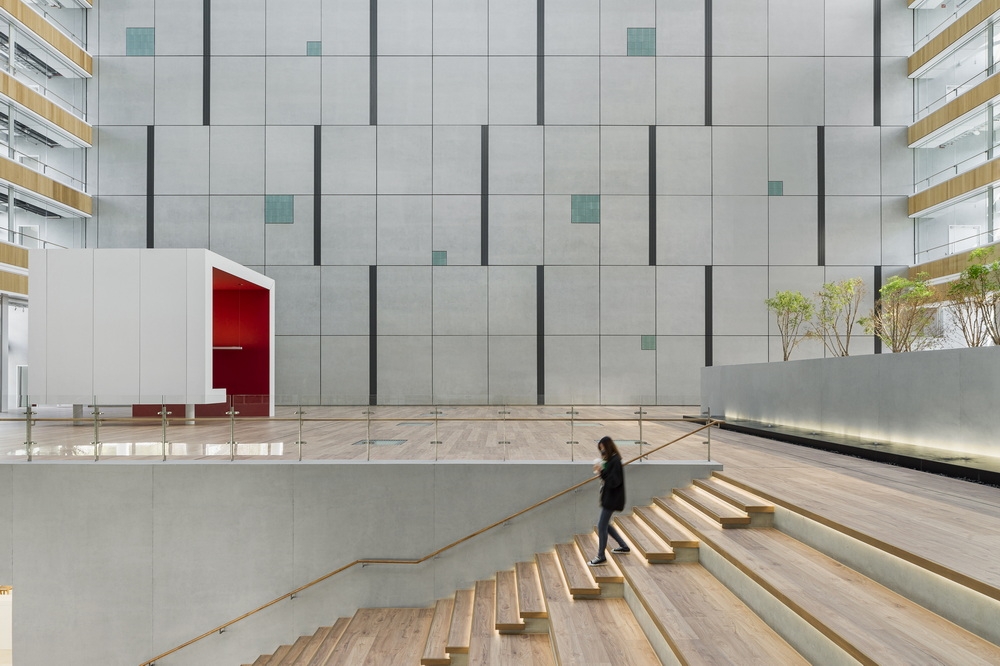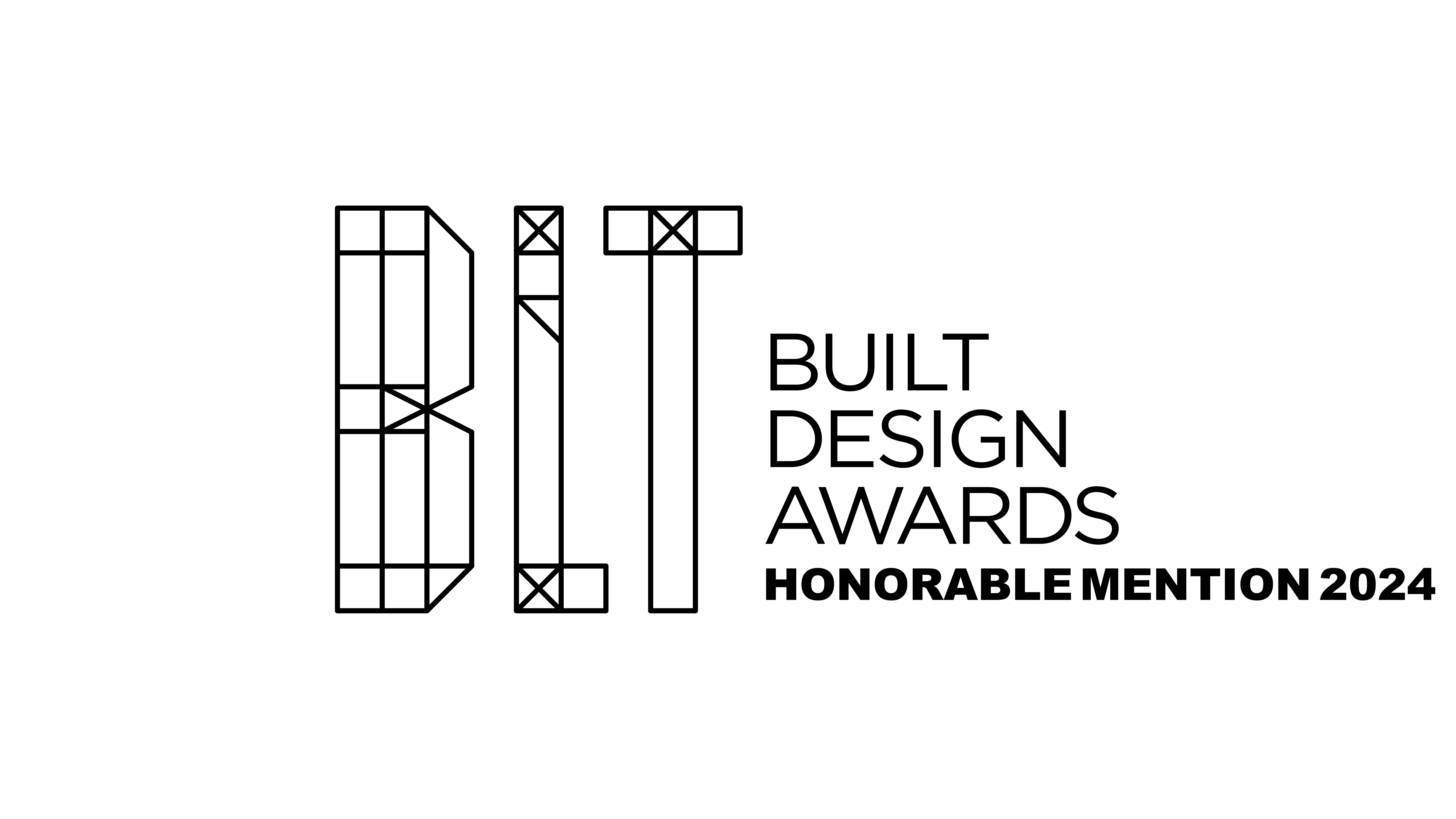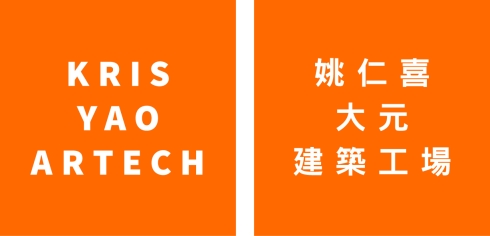
The site covers 16,700 square meters with a total floor area of 89,000 square meters, encompassing the headquarters building, the fabrication plant, and staff accommodation. The headquarters building is a red square box punctured by openings of varying sizes, while the fabrication plant at the rear is clad in precast modular concrete panels with aluminum panels and terracotta tiles.
To avoid the chaotic scenery of the industrial site, the project is designed to be inward-facing, highlighting a 10-story atrium at the heart of the headquarters, and providing a pleasant courtyard for employees to relax, socialize, or attend corporate events. Natural light filters through the waffle slab above, and rows of trees at the lower level add a touch of soft greenery. Numerous solid boxes with large openings protrude out into the courtyard, creating informal meeting spaces. In the interior, main circulation and meeting spaces are configured around the atrium, visible behind glass walls. Horizontal timber bands run around the perimeter at each level. Transparent partitions allow visual connections between occupants on different floors, promoting an open and lively work environment.

