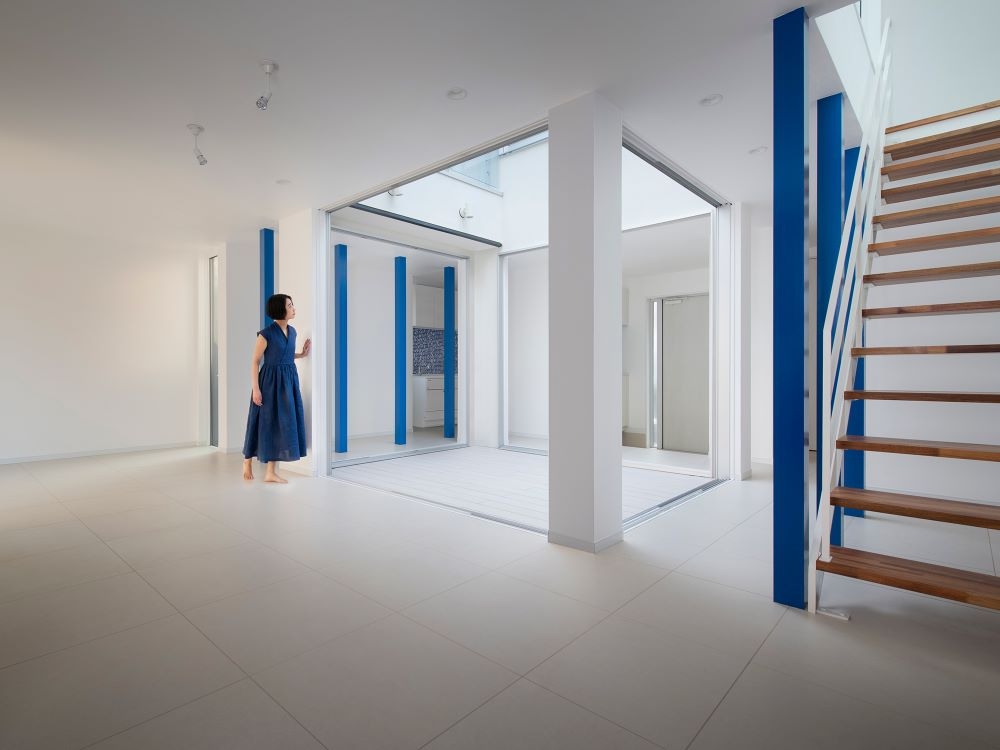
Traditional Japanese townhouses (machiya) integrate nature by placing a garden at the center, nurturing a unique aesthetic and respect for the natural world. However, modern houses, with their focus on functionality, tend to isolate themselves from the outside environment. In response, architect Shin Takamatsu designed this house, inspired by traditional living, with the mission of coexisting with the sky. On a narrow urban site, a large courtyard is placed at the center, with all rooms and corridors surrounding it. This design connects every space in the house to the courtyard, making the entire home feel like one unified space centered around the skyWindows facing the exterior are limited, and most of the light comes from the courtyard, filling the home with indirect, natural light. Even when artificial lighting is turned off, the space retains its value. The design allows the space to connect not only horizontally but vertically as well, creating a feeling of openness towards the sky, as if being embraced by it. The skyline, reminiscent of rugged mountain ranges, lifts the gaze of passersby, giving them an opportunity to see and experience the sky.

