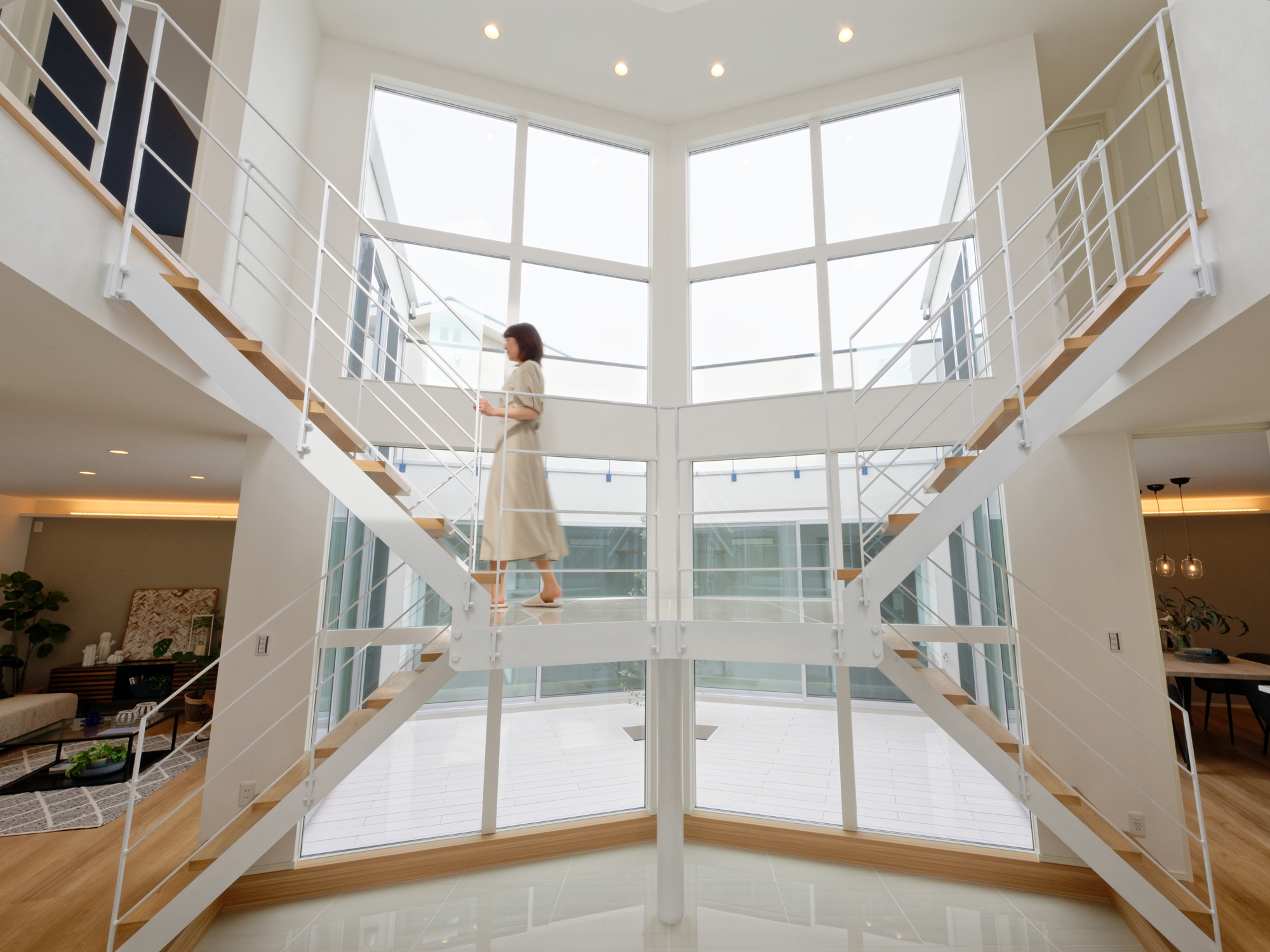
Traditional Japanese townhouses (machiya) incorporate a central garden to bring nature into daily life, fostering a unique aesthetic and respect for nature. Architect Shin Takamatsu adopted this traditional way of living in designing this house. He believes that a house cannot exist without a physical, abstract, and poetic connection to the sky, making it his mission to design a home that lives with the sky. Utilizing the pentagonal plot, a courtyard was placed at the center, with rooms arranged on both sides. At the back, a passage connects the left and right rooms, ensuring all rooms face the courtyard, allowing light and wind to penetrate the interior.The space expands both horizontally and vertically, creating a rich living environment close to the sky. The complex circulation, like a double Möbius strip, accommodates diverse lifestyles and the changing needs of a family. This layout also allows the family to live without unnecessary crossings, protecting their health even during pandemics. The rooms are set at a 40-degree angle, drawing the eye diagonally inward, ensuring privacy while giving a sense of greater space.

