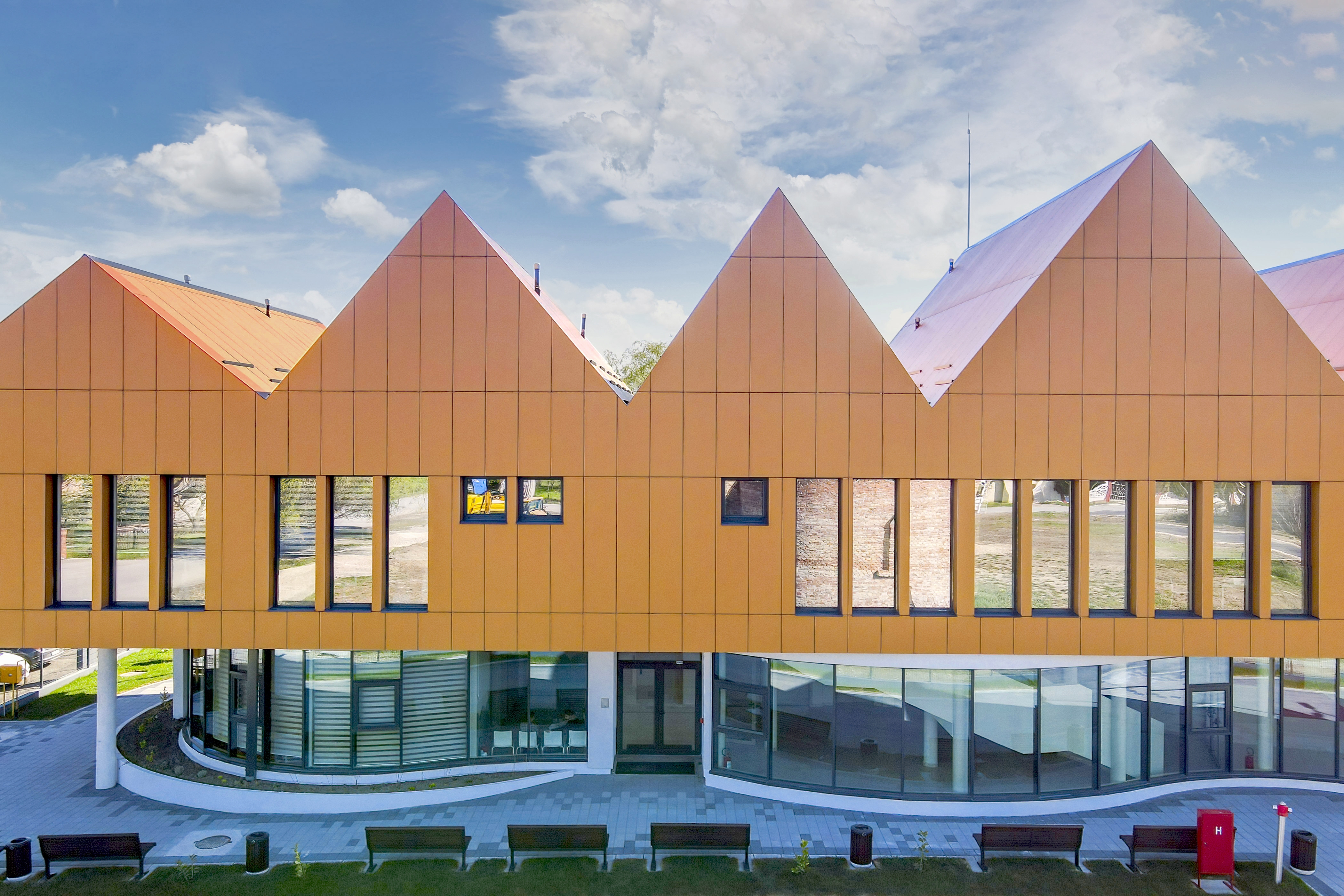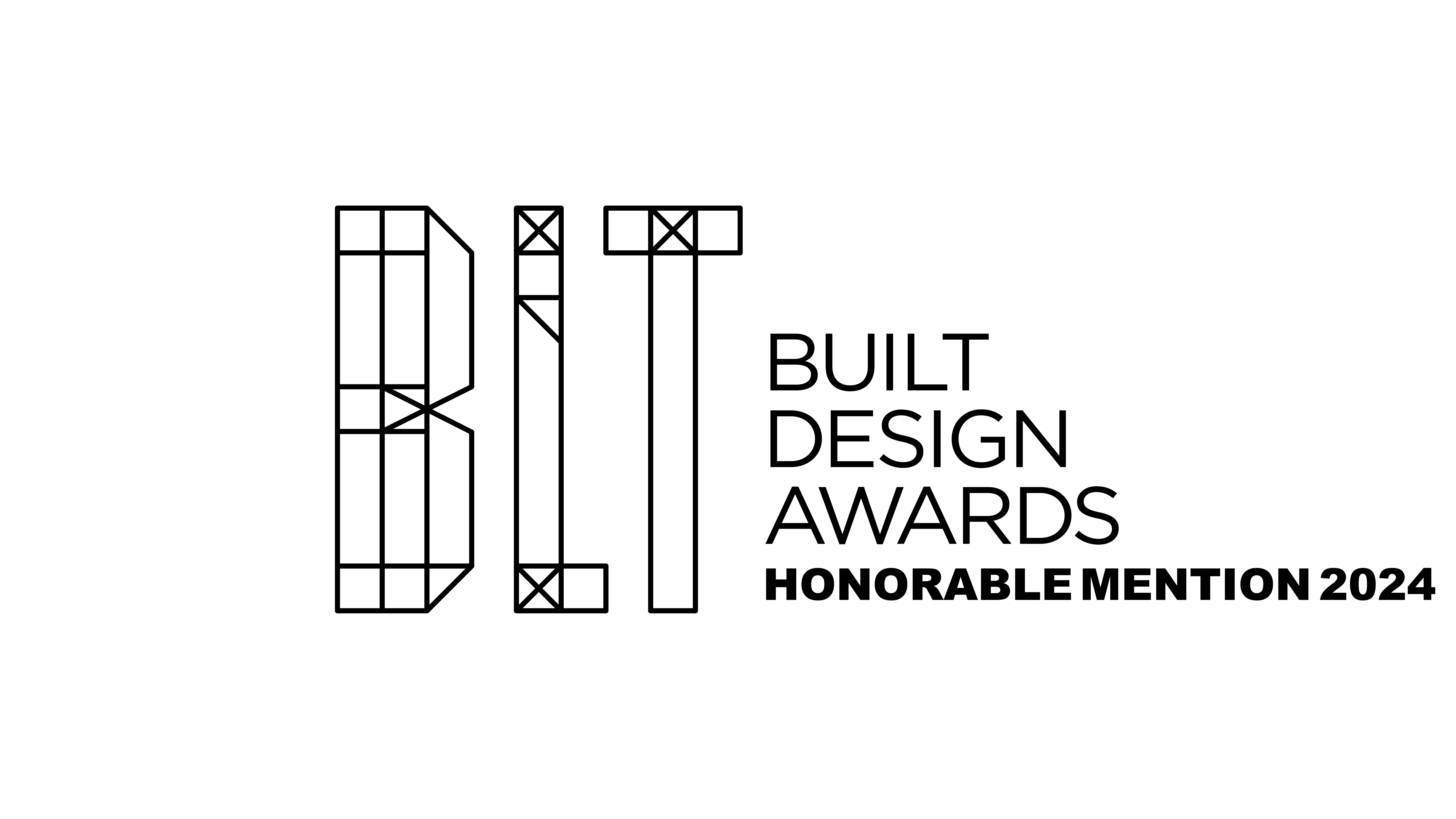
The project aimed to ensure the building was intuitive in arrangement and holistic in user experience. The focus was on creating a facility that is easy to access, navigate, and is psychologically calming and welcoming inside and out.
The area is characterized by single-family houses with terracotta gabled roofs, which inspired the building's concept. To create a contemporary feel, the ground floor features fluid, curved forms inspired by nature. The use of glass on the ground-floor facade enhances this lightness and promotes a sense of freedom upon entry, improving the user experience, particularly in a healthcare setting.
We aimed for the building to provoke curiosity while highlighting its important role in the local community. It features two contrasting shapes: a curved, transparent ground floor and a rectangular, folded first floor, each differing in shape and material. The lightweight materials of the ground floor enhance its levitation effect, retracted from the first floor for emphasis. The enclosed first floor has a roof that visually extends its shape, inspired by the area's terracotta gabled roofs, symbolically integrating the building into the contemporary landscape.
Bio Architectural studio DBA was founded in 2007 in Novi Sad, Serbia, with the basic idea that as a platform for creating and managing projects through all phases, contributes the development of contemporary architectural scenes of the city in terms of form, expression and in a symbolic sense, as well as technically concrete and as contractor rational and effective. The studio was founded and is now run by architect Djordje Bajilo (1978, Novi Sad).
Other prizes BIG SEE ARCHITECTURE AWARD 2022, 2024 - Winner ARCHITECTURE MASTERPRIZE 2022, 2023, 2024 - Honorable mention THE PLAN AWARD 2022 – Finalist ICONIC AWARDS Inovative Architecture 2023, 2024 GERMAN DESIGN AWARD - Winner for Excellent Architecture 2024 DNA PARIS DESIGN AWARDS 2024 – WINNER INTERNATIONAL ARCHITECTURE AWARD – Honorable Mention 2024 BLT DESIGN AWARD– Honorable Mention 2024 IDA DESIGN AWARDS – Bronze Winner 2024 LONDON INTERNATIONAL CREATIVE – Official Selection 2021 IOC IPC IAKS Architecture Prizes - IPC IAKS Distinction LIV HOSPITALITY AWARDS 2024 – Honorable Mention

