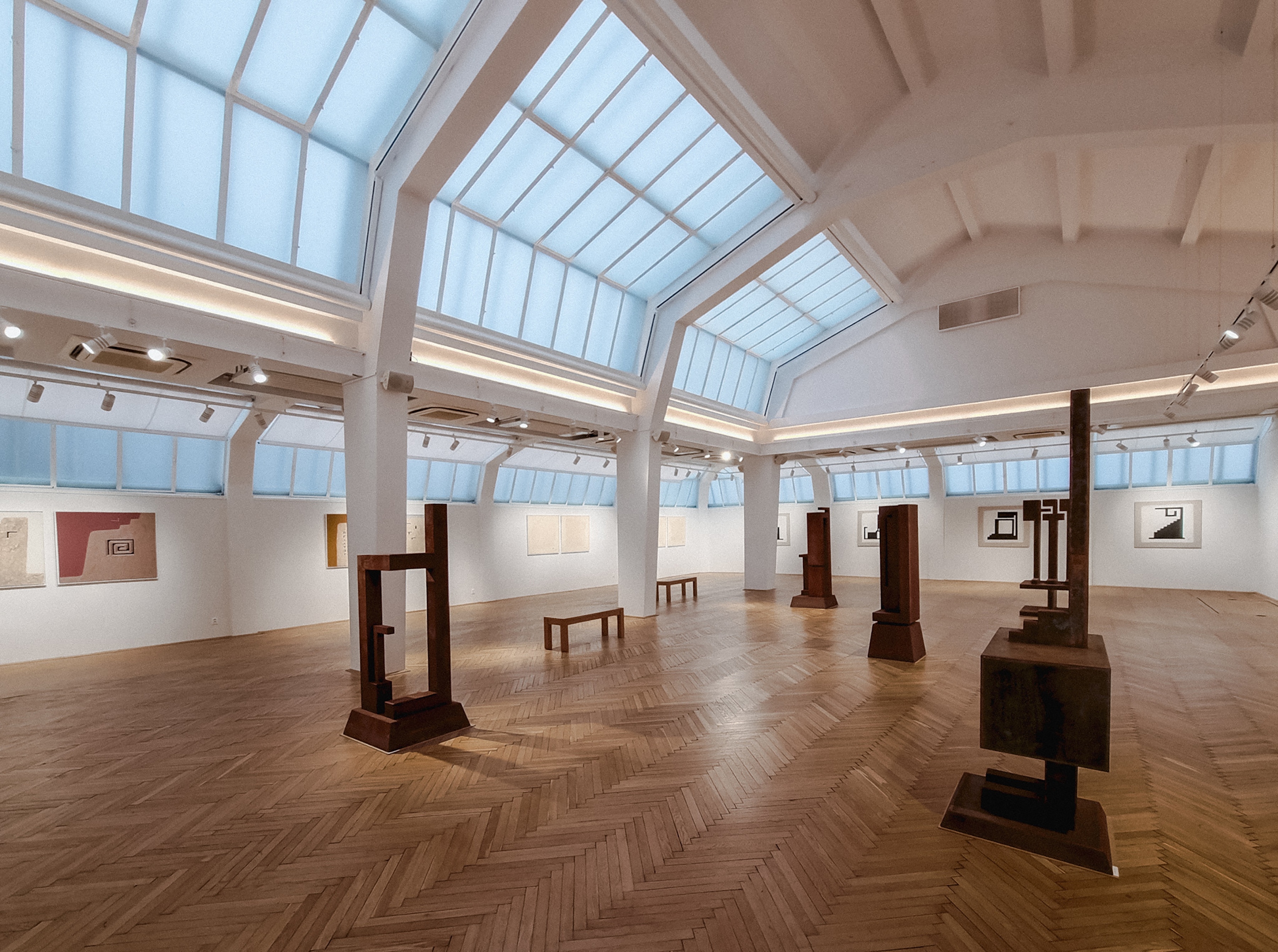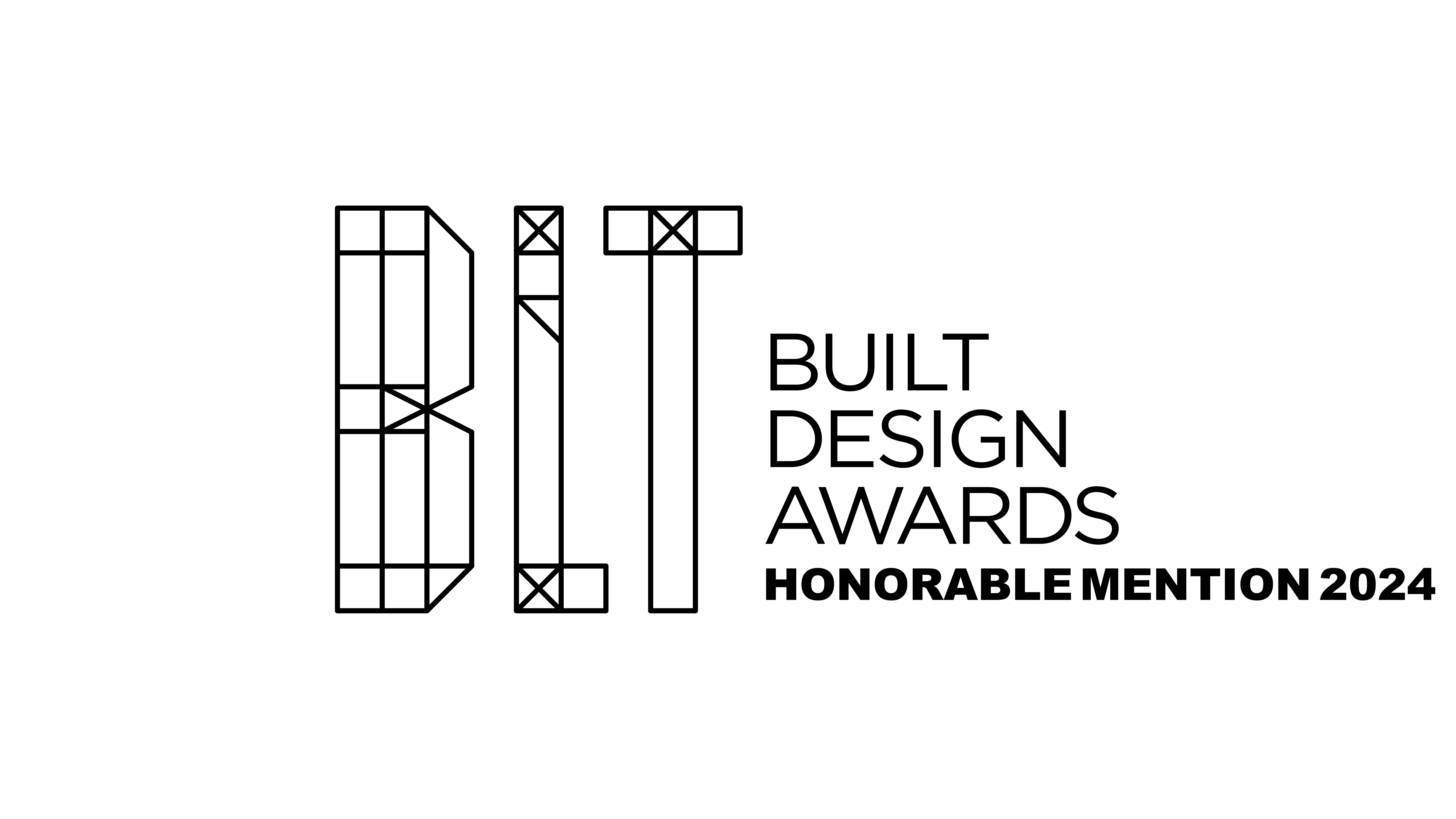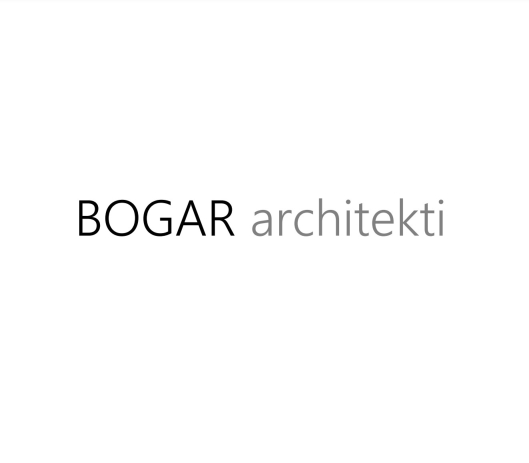
The building of Umelka Gallery (former UBS pavilion) has been used as a gallery space since 1926. The gallery was built in the functionalist era of Czechoslovak architecture and now it is protected as heritage of the modern movement. After several partial renovations, the period 2020-2024 was an important stage for the complex gallery renovation. During this period the original interior spaces and elements from the period of modern movement were restored with respect to the original architectural concept and with minimal necessary contemporary interventions. Both the Large and Small halls were equipped with contemporary shading systems and video projection. New high-quality and economical gallery lighting and other equipment supporting the top quality presentation of art were also installed.
The architects of the interior renovation collaborated with a team of specialists, among others with a methodologist from the field of monument protection, with researchers and restorers and others. This team discovered and presented several findings as the original details, colors of the walls and of the plastic decoration of the ceilings in entrance foyer.
Other prizes BIG SEE Architectural Award 2024 CE-ZA-AR Architectural Award Nomination 2022

