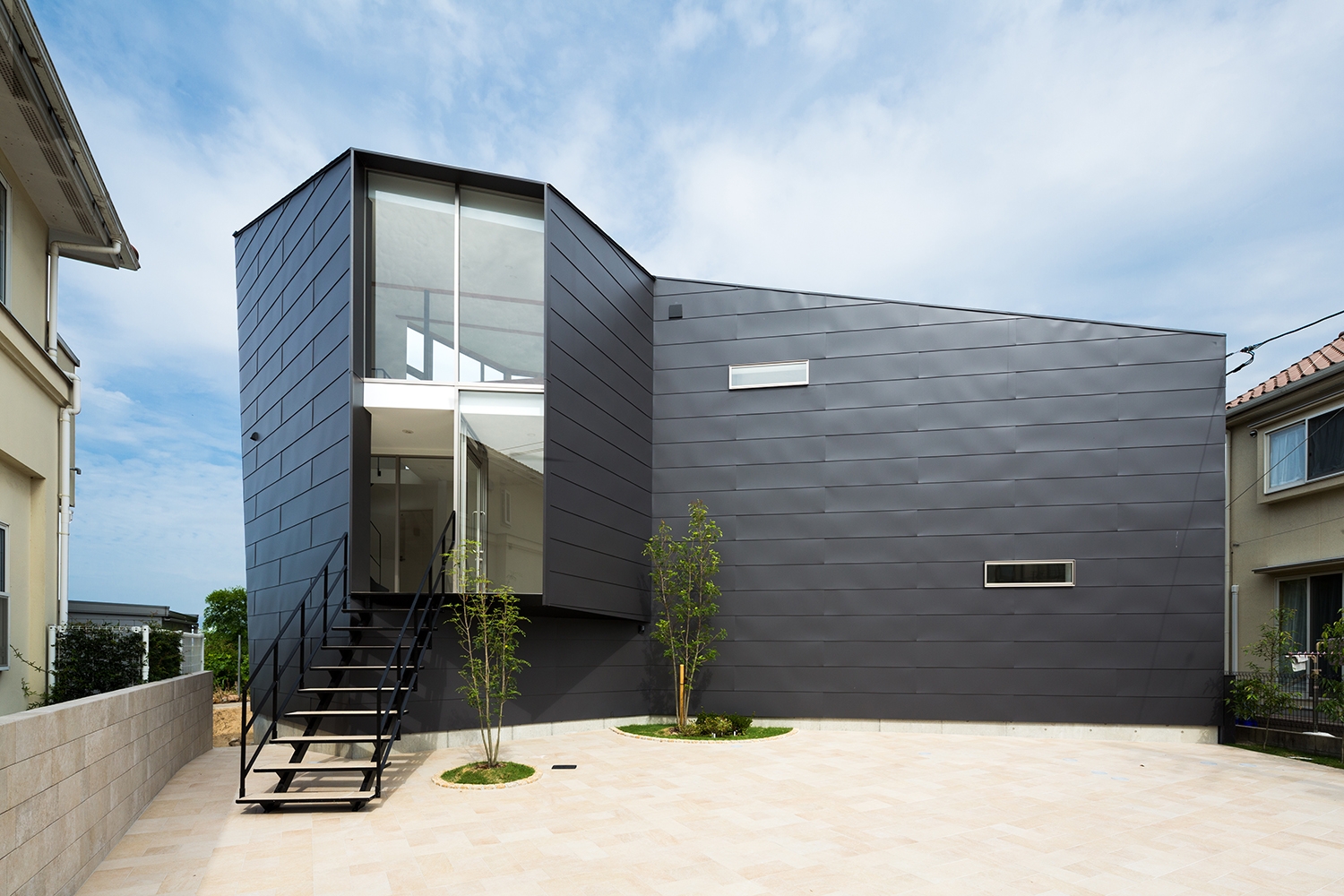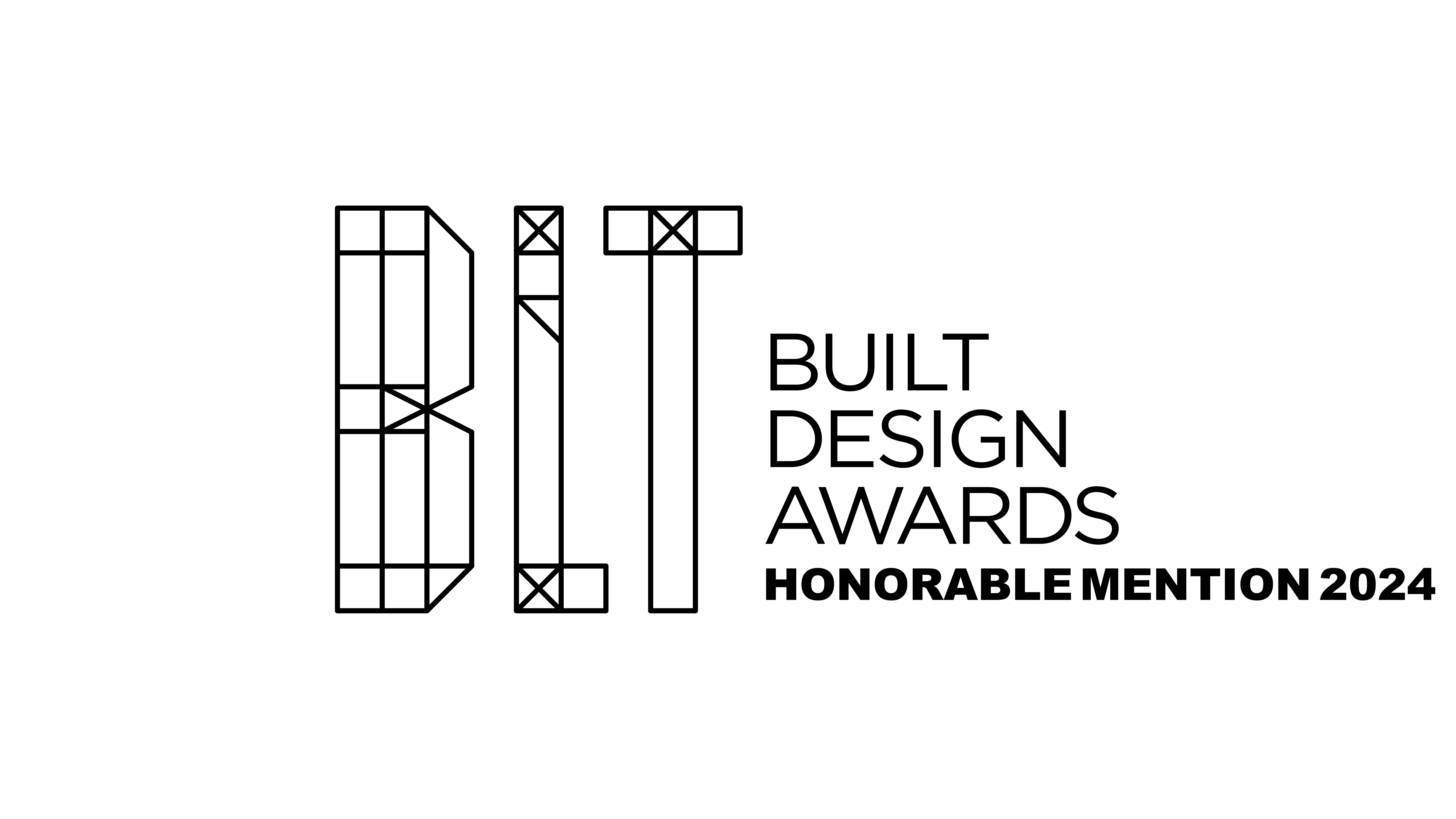
Hirogaru is a shared residence in Hiroshima Japan. The clients asked for something dramatic to enjoy expansive ocean views from the top a very steep site at the end of the housing complex area, which overlooking Seto Inland Sea.
The entrance to this property is from the east via parking space. The staircase that leads us to the living room through the floating entrance. Passing through those spaces, the view to the sea is gradually revealed.
The orthogonal black form is very clear and complexed. It doesn’t look like a house, but rather like an object flying on from the ground and rotating along its long axis as it is about to land. The house is a wood-framed structure clad externally with black steel sheet. The large section is a double-height living room with large opening extending on to a terrace.
The back wall of the living room sheers off towards the opposite wall of the house so that the space is suddenly compressed into a narrow corridor that leads to the bed rooms.
Such devices create the illusion of greater space, the impression of movement, and the variety of scenes of architectural space- framing, focusing, enclosing, extending, and the dismissing.
