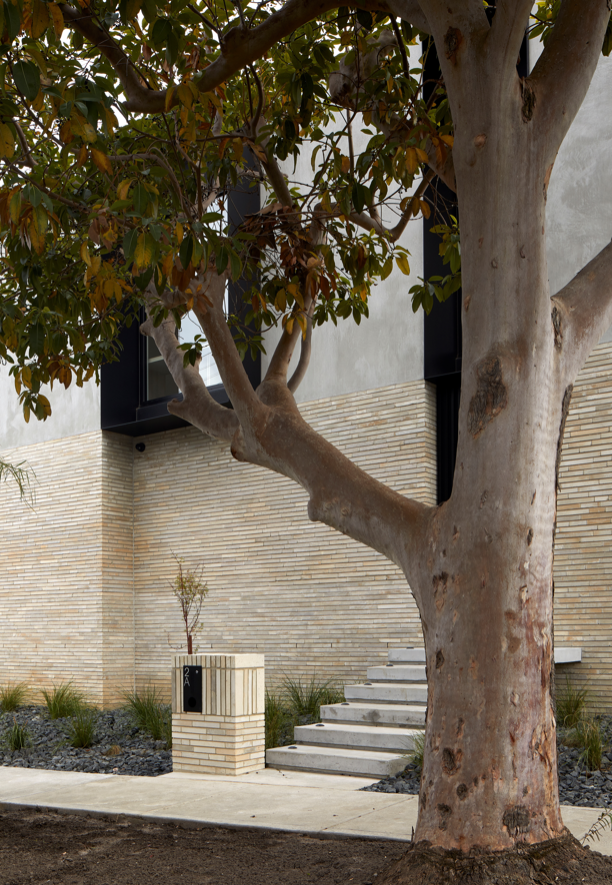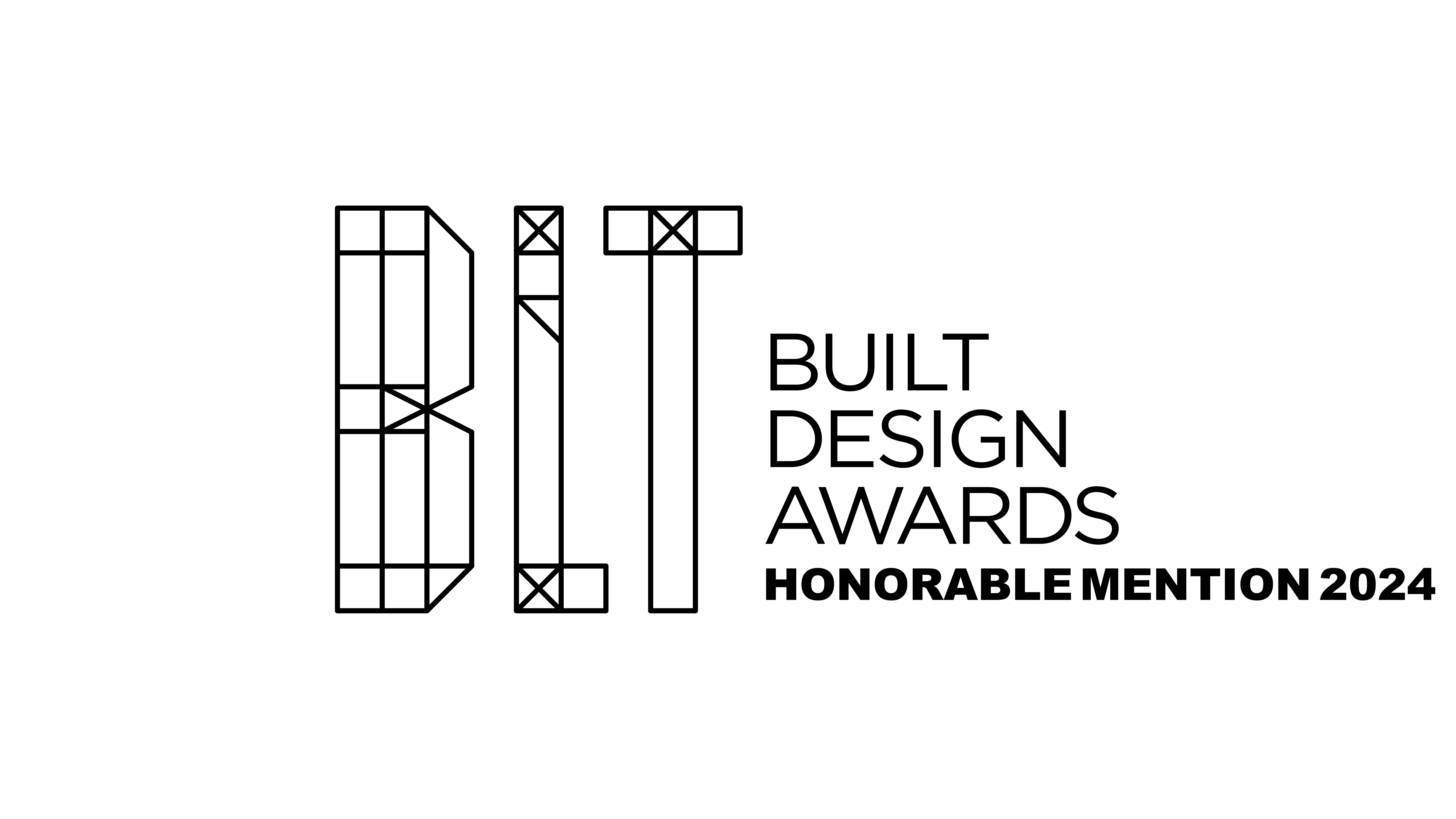
The Kew Residences sit solid and discretely amongst its established typical suburban neighbours. A boutique collection of only 2 family sized townhomes. The 2 & 3 level townhomes turn their back from the public stage focussing its energy inwards and out towards framed treetop views.
Habitat. santurary and retreat-all contribute to the distinct functional spaces that flow seamlessly and provide functionality with a feel of luxe. Light filled spaces promote entertaining whilst enjoying the sound and views of the nature that surround the townhouse engaging with the occupants.
Brief was to design 1 owner occupied generously sized family townhome fit for future generational change and another detached dwelling for investment opportunity . A multi residential development of only 2 townhouses was a challenge on a small site together with planning restrictions at hand. Refined detailing and carefully composed series of new solid volumes dictated by program within. A paired back earthy and calming interior complements the exterior expression.
Bio Jack Fugaro is a Melbourne based architect and designer. Each project is carefully crafted with a vigorous design approach responding to site, program and budget. Further interests in light, shadow, materiality and texture all play a cohesive role in the making of architecture.
Completed works ranging from single houses, multi residential housing, mixed use, commercial, hospitality, retail, conversions, re use, corporate and interior design.
