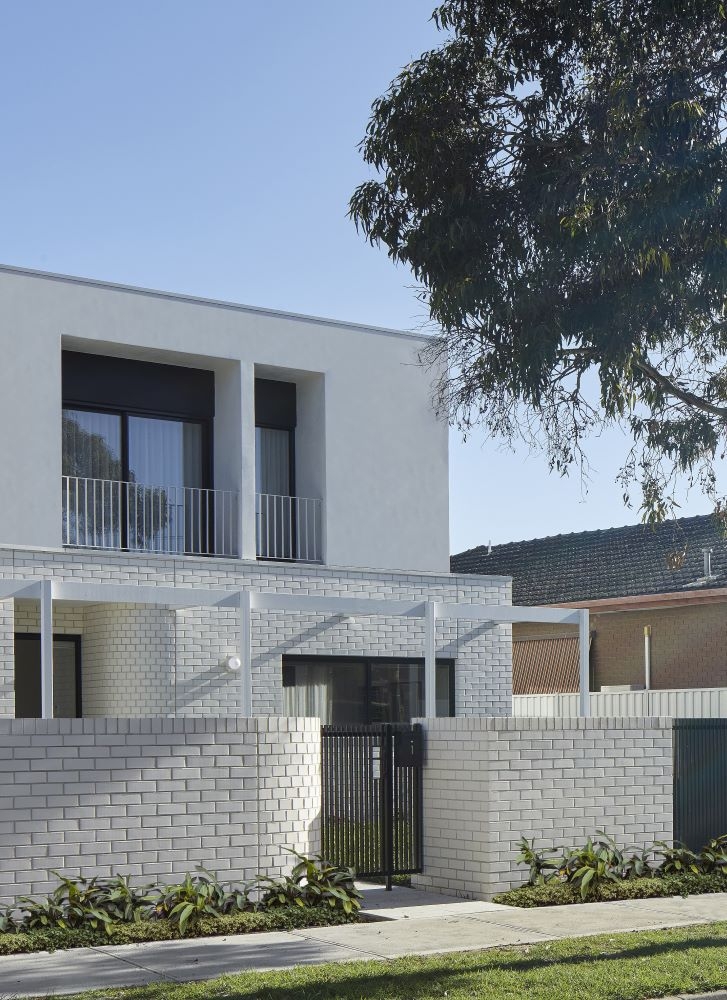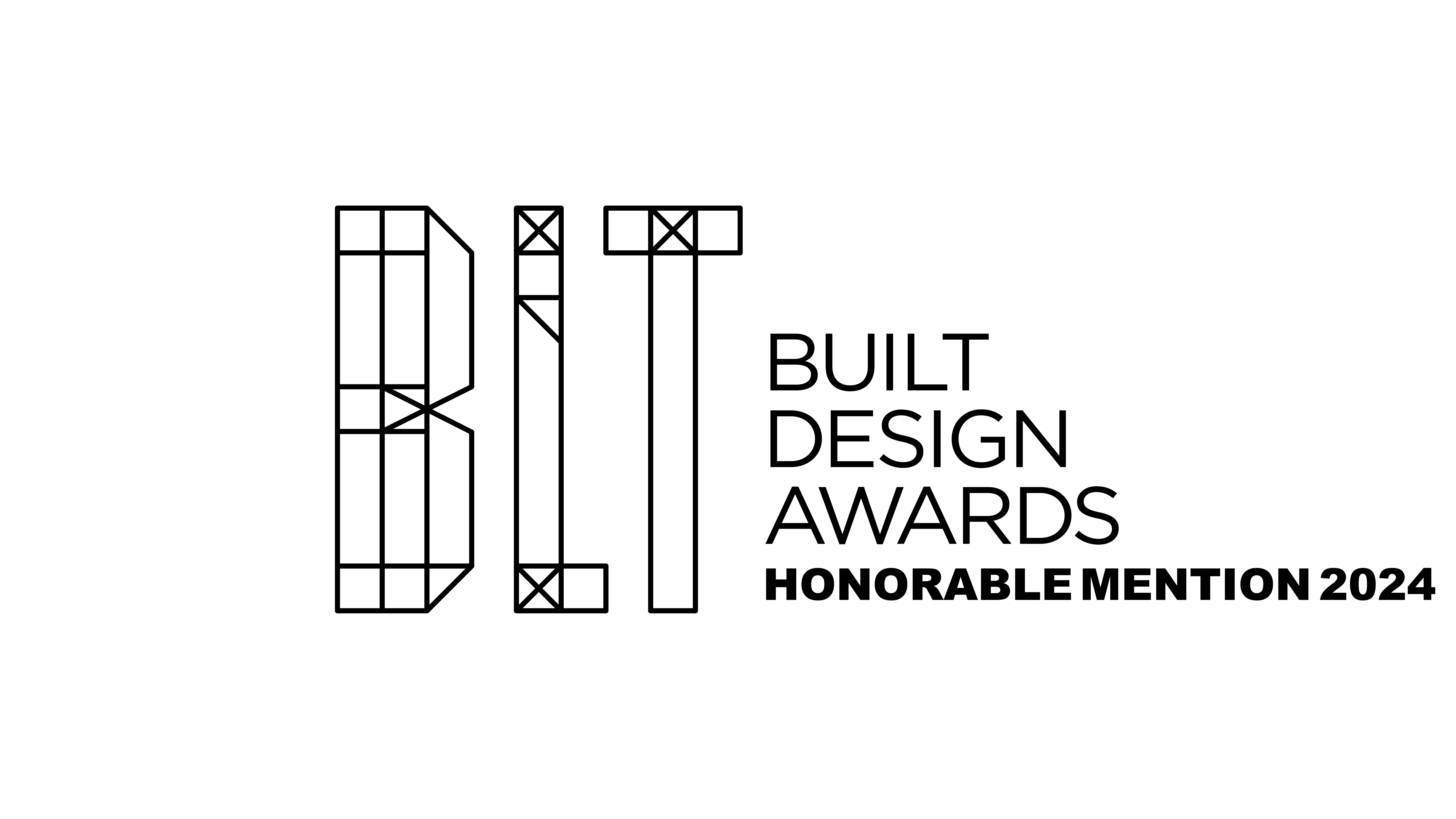
Casa Bianca, Italian for white house is a minimal modest small scale townhome project, specifically designed for its owners providing seclusion yet encouraging daily social engagement. Set on a typical suburban block of only three dwellings, the townhomes sits respectfully within its context yet challenges the stereotypical suburban cookiecutter townhouse model.
Presenting as a detached single dwellings spanning two thirds of the site frontage, the built form retains the rhythm of the existing built context.
Whilst setbacks meet local planning requirements, the challenge to blend a paired back built form within an established streetscape of weatherboard, brick and terracotta hipped tiled roofs meant that material selections and detailing had to be sympathetic to the established context.
A minimal white monotonal material pallet of white brickwork, polished stucco, contrasting metal detailing and open pergola responding to the traditional materials and proportions typically found with the established post war homes in the area.
Bio Jack Fugaro is a Melbourne based architect and designer. Each project is carefully crafted with a vigorous design approach responding to site, program and budget. Further interests in light, shadow, materiality and texture all play a cohesive role in the making of architecture.
Completed works ranging from single houses, multi residential housing, mixed use, commercial, hospitality, retail, conversions, re use, corporate and interior design.
