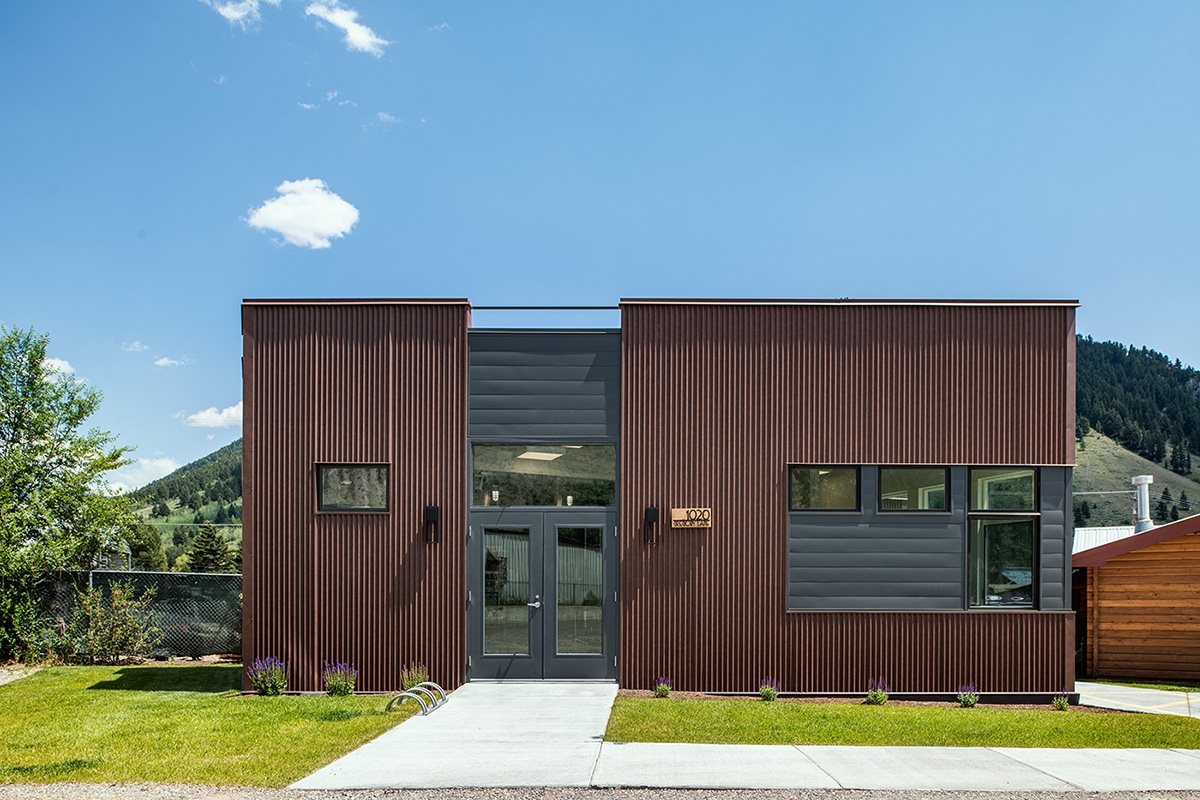
A 700 s.f. footprint was all that was available for this Commercial Kitchen built on a trapezoidal shaped site with an existing rental house. After careful site analysis, the building form needed to follow the shape of the setback lines in order to give the client maximum space in the kitchen. A full basement was included to create additional kitchen area. The main floor kitchen and basement kitchen are designed to be used together or separately in a semi-private way. The kitchens are used to prepare food for catering events, private parties, and in home private cooking. Stainless steel equipment, exposed spiral ductwork and industrial type light fixtures bring character to the Kitchen interior. The exterior design uses fenestration creatively to coordinate with the kitchen functions and bring in natural light, as well as the articulation of two different metal sidings to create interest and relief in the flat walls of the building. Parapets were stepped down over the windows to create rhythm in the trapezoidal box. And a lower roof over the restroom along with a ships ladder roof access work as design elements that enhance the simple form of the project.
Bio Ward + Blake Architects is a boutique architectural firm specializing in high end custom residential projects, multi-family residential, hospitality, resort, small commercial and educational facilities. Our process embraces the broader spectrum – we look beyond the immediate programmatic goals and site constraints toward greater overall goals and long-term solutions. Through strategies that respect both the built and bio-climatic environments, we connect people to a cohesive building project that enriches the existing conditions of the site and connects respectfully to nature.
Other prizes 2023 Winner for Ridge 52 Residence BLT Built Design Awards - Architectural Design - Residential 2023 Award of Citation for TCSD No. 1 Administration Bldg. American Institute of Architects Wyoming Chapter 2022 Bronze Award for Alta Cabin International Design Awards - Architecture-Renovation 2020 Design Excellence - Merit Award for CLC "The Ranch" AIA Wyoming - Education Category 2018 Best Luxury Residential Project Wyoming Granite Ridge Residence - Build Architecture Awards 2017 Silver Award for Granite Ridge Residence International Design Awards - New Residential Bldg. 2017 HGTV Ultimate Outdoor Awards - Overall Winner for EHA Residence, Jackson, Wyoming 2015 Gold Award for Safir Residence International Design Awards - New Residential Bldg. 2013 AIA Western Mountain Region Firm of the Year Western Mountain Region/ American Institute of Architects 2013 Award of Citation for Children’s Learning Center BSA Design Awards – Boston Society of Architects, AIA 2013 Merit Award for Villa di Famiglia Vita Builders Choice & Custom Home Design Awards - Renovation 2012 Architect of the Year for Earthwall II Residence International Design Awards - Architecture 2012 First Prize/ Gold for Earthwall II Residence International Design Awards - New Residential Bldg./ Pro 2012 First Prize/ Gold for Villa Famiglia Vita International Design Awards - Architecture Renovation 2012 Second Prize/ Silver for Children’s Learning Center International Design Awards - Architecture Professional 2012 Top 10 Schools Shortlist for CLC "The Ranch" World Architecture Festival - Singapore 2012 Third Prize/ Bronze for PLC Residence International Design Awards - Architect Conceptual Design 2011 Third Prize/ Bronze for Sharp Residence International Design Awards - Architect Conceptual Design 2011 First Prize/ Gold for Catskills Retreat International Design Awards - Architect Conceptual Design 2011 AIA Wyoming Firm of the Year

