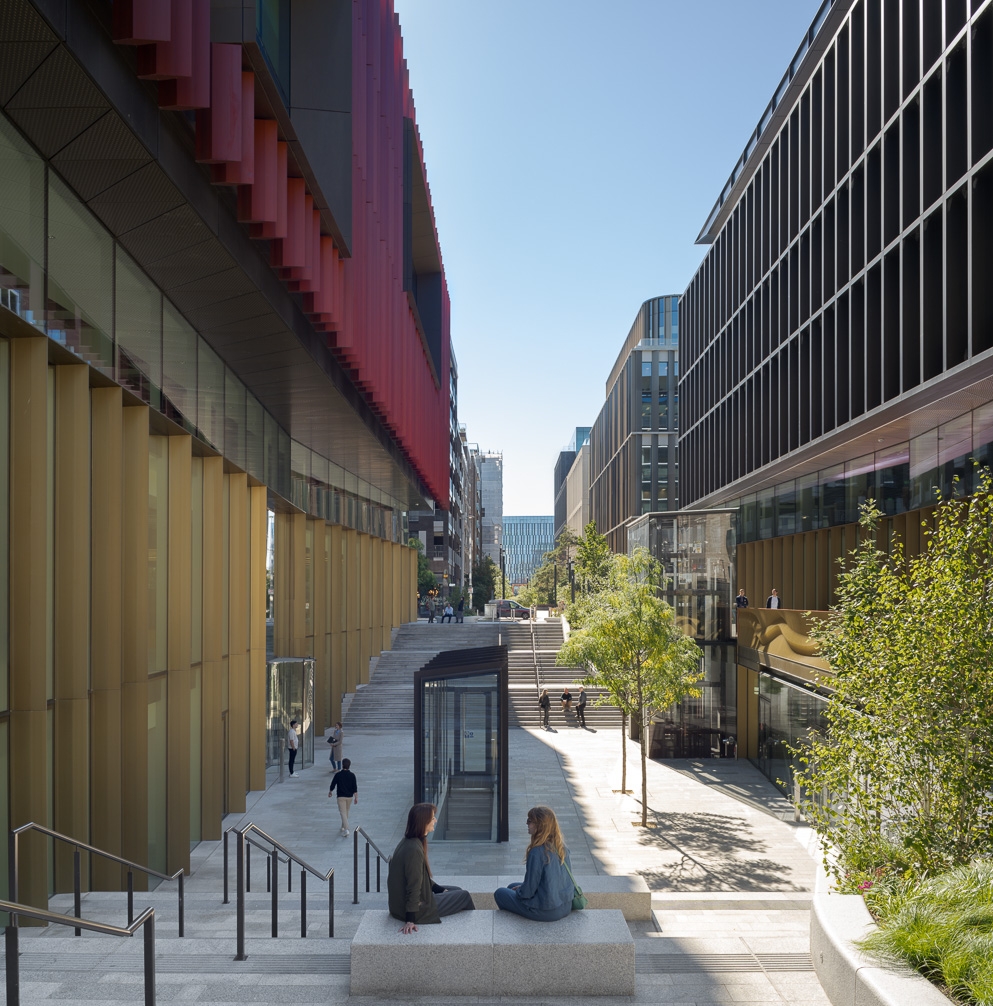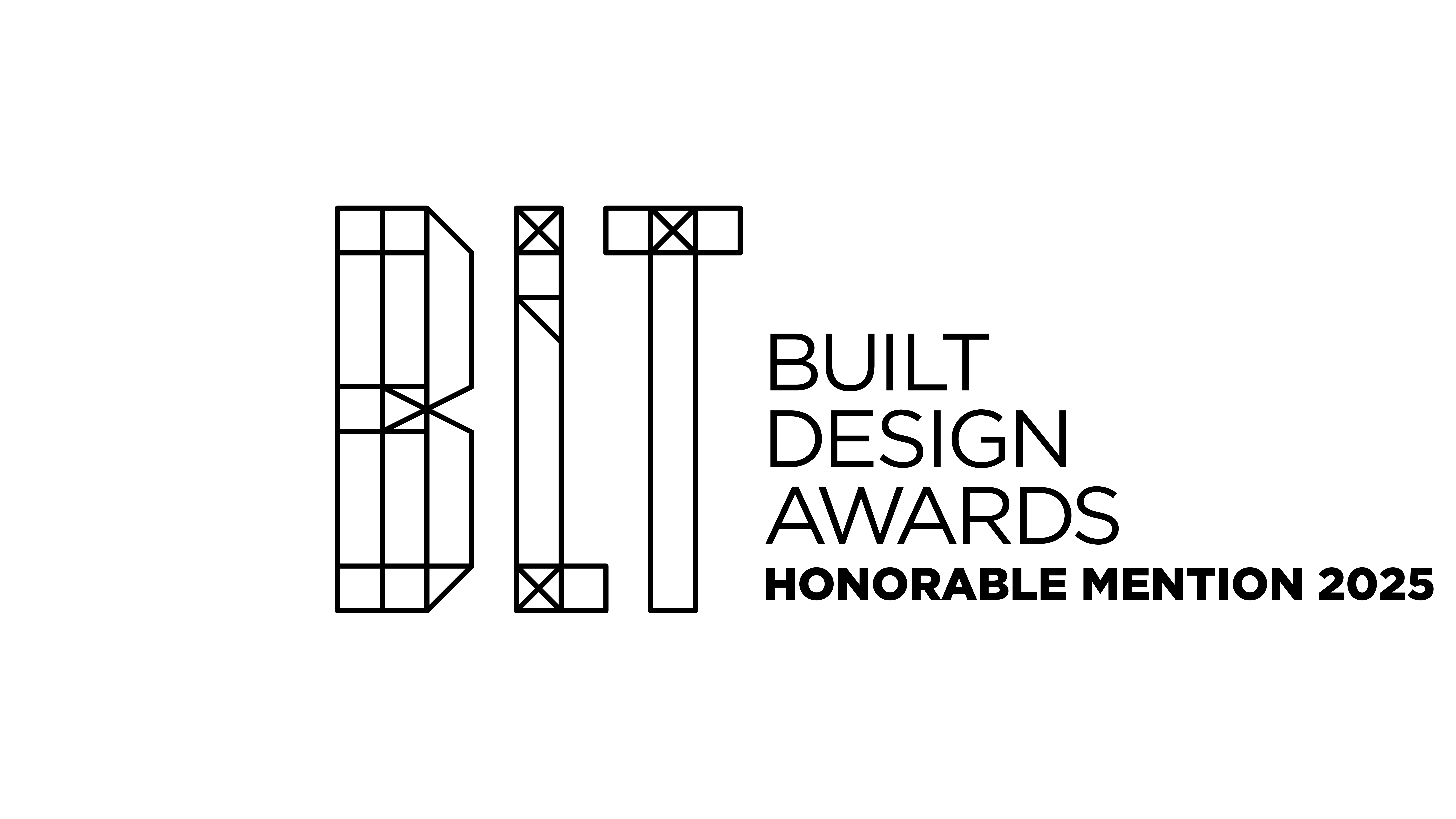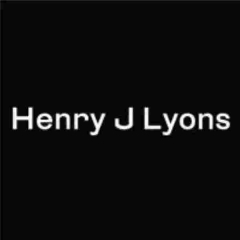
Coopers Cross Commercial is a dynamic new campus style office development located at the heart of Dublin’s North Docklands precinct. The project was conceived as a pair of buildings set in a new urban landscape and designed primarily around the concept of placemaking. The manipulation of the streetscape forms a sheltered and stepped street between the two buildings to which each of them responds.
Building 1 is located to the west of the site with the larger Building 2 to the east. Between them the cascading stepped street is orientated to allow comfortable seating by day. The street is heavily planted to one side while to the other, the stepped Townhall auditorium in Building 2 is visible from outside and extends the public realm visually into the building. This “on display” activity contributes to the enlivenment of the street, while the blurring of what is inside or outside visually draws the public streetscape into the building.
At the lower level, a new open protected public space is created which provides access to the lower entry point of Building 2 and, via a unique glass box which sits in the center of the street, to a large gallery and exhibition space that spans beneath.

