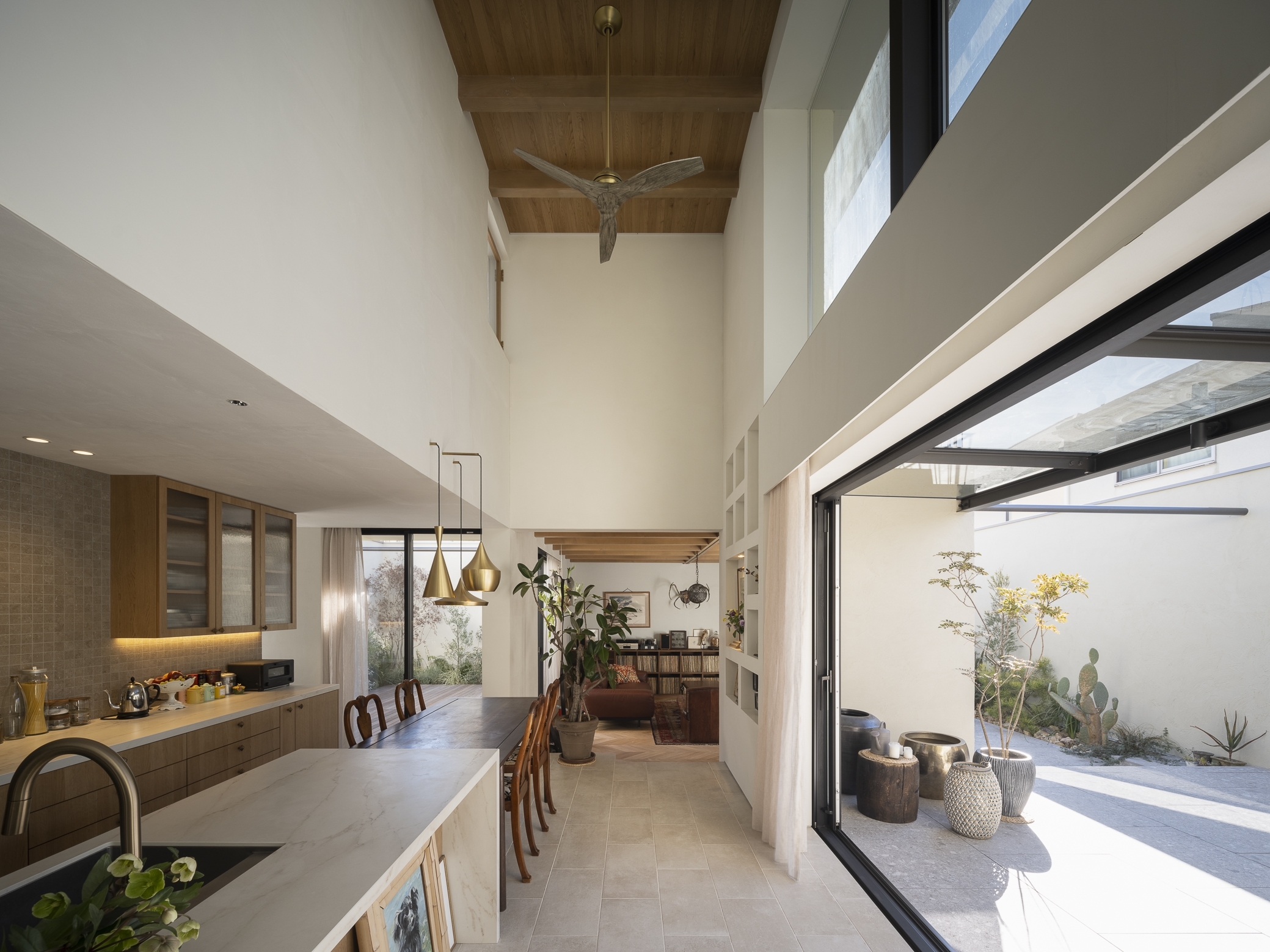
The key to the design was how to make the most of the spacious site of 330 m2.The client is a jewelry designer, and as a couple, they have lived abroad, so they have an understanding of art and design, and they expected the living space to be rich in quality, such as the texture of materials and a sense of color.
Rather than a simple courthouse that surrounds the center, the garden is scattered in various places on the site, so that each room can access the outside space. The garden is also surrounded by walls equivalent to the architecture, and by blocking it from the surrounding area, we ensure that both the outdoors and the indoors have the same high-quality private space.
The first floor is a public space centered around the kitchen, and the second floor is a private room, making it easy to understand, but all the rooms are connected to the gardens and terraces scattered throughout, allowing you to move around inside and outside in a three-dimensional way as well as on a flat surface.
The architecture is simple and modern, but the well-balanced space adds organic elements in the finishes and details, leaving room for the resident to create it, bringing the joy of change.
Bio We are an architectural firm based in Tokyo. We design hospitality buildings such as homes, hotels, apartment complexes, and villas.
No two clients have the same requests.
We aim to provide optimal design proposals for each individual problem, backed by technical aspects such as functionality and durability.
We aim to create simple architecture that allows you to feel nature in any environment, and has a universal quality that is not bound by a specific style.
Other prizes 2024 Outdoor Living Design Contest 2024 Special Jury Award 2022 2021IDA DESIGN AWARD?Award 2021 OUTSTANDING PROPERTY AWARD LONDON 2021 Award 2021 LIT Lighting Design Awards 2021 Award 2020 2020GOOD DESIGN Award
