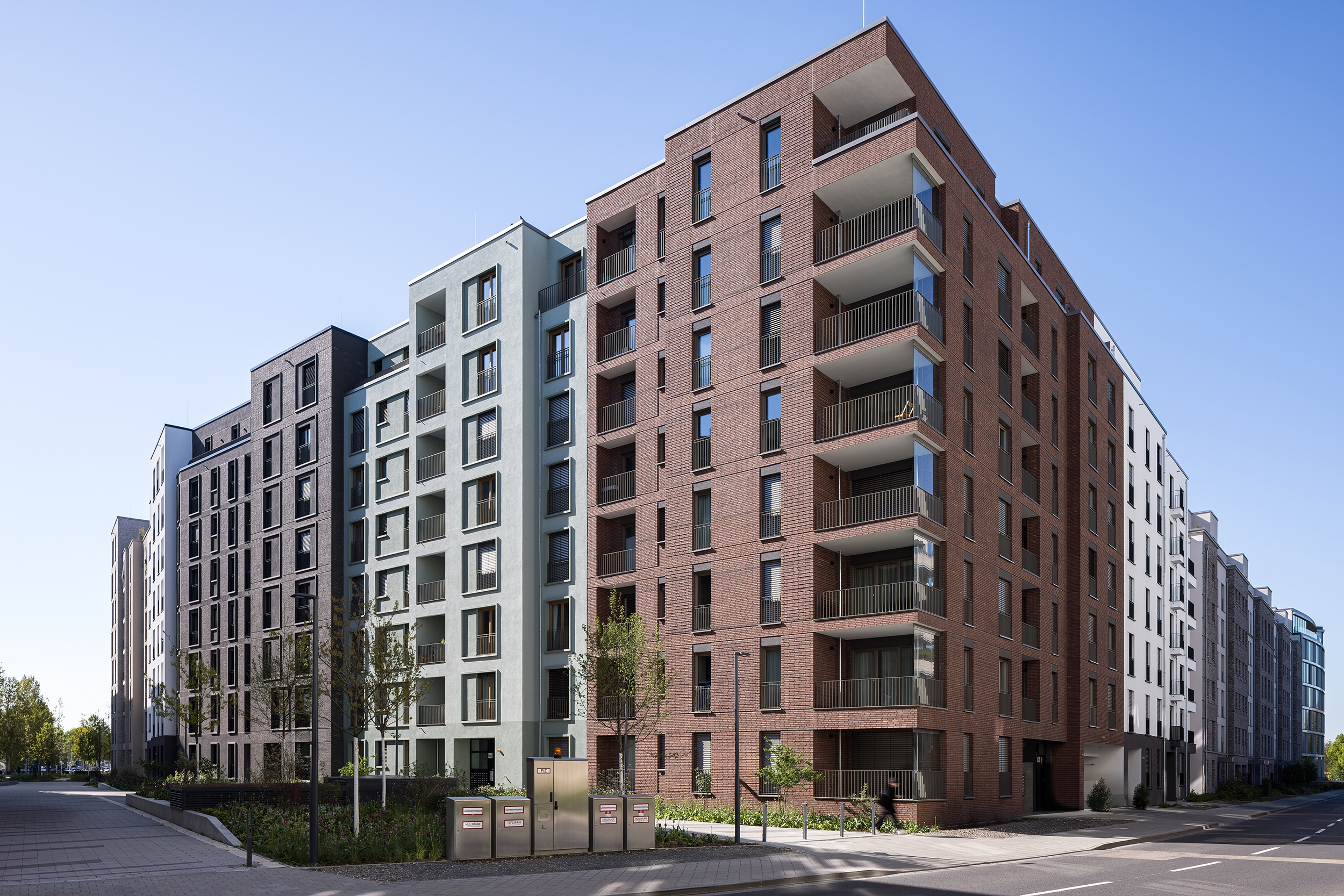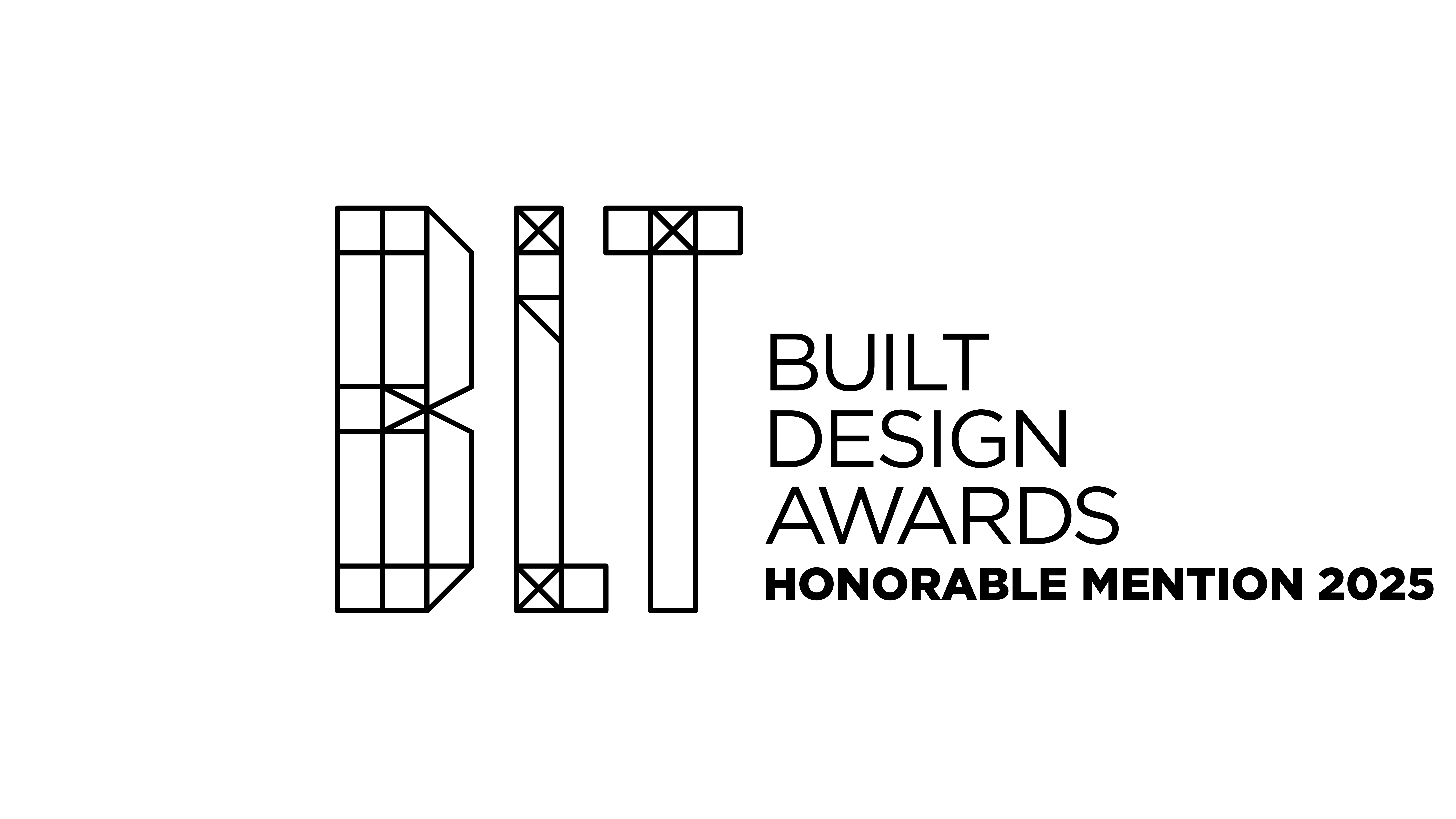
The "OstStern" project in Frankfurt represents a significant urban development on the site of the former Mercedes-Benz headquarters, which has been transformed into a vibrant mixed-use neighborhood, located close to the European Central Bank. The development is an extensive and ambitious project aimed at revitalizing a key area of the city while meeting the growing demand for residential, office, and hotel spaces in the region. Covering a total site area of approximately 19,000 m², the project encompasses a gross floor area of 65,000 m². This includes a variety of residential buildings, a social housing block, office spaces, and a hotel, making "OstStern" a significant addition to the city's urban landscape.
A key component of the "OstStern" project is the section which focuses on the design and development of a residential complex within the broader site. It covers a floor area of approximately 20,000 m² and consists of a total of 241 flats. These flats are distributed across a closed city block, with one separate building located within the inner courtyard of the block, creating a sense of community and privacy while still connecting with the surrounding urban fabric.
Bio HS 02 was founded 25 years ago and has since established itself as a recognized architectural office. With two partners in charge and a dedicated team of about 20 employees, we offer extensive expertise in all areas of architecture and interior design. Our range of services includes both refurbishment of existing buildings and development of new projects, covering all planning and construction tasks - from the initial idea to successful realization. Individual solutions that are both functional and aesthetically pleasing are at the forefront of our work. We place great value on close collabora

