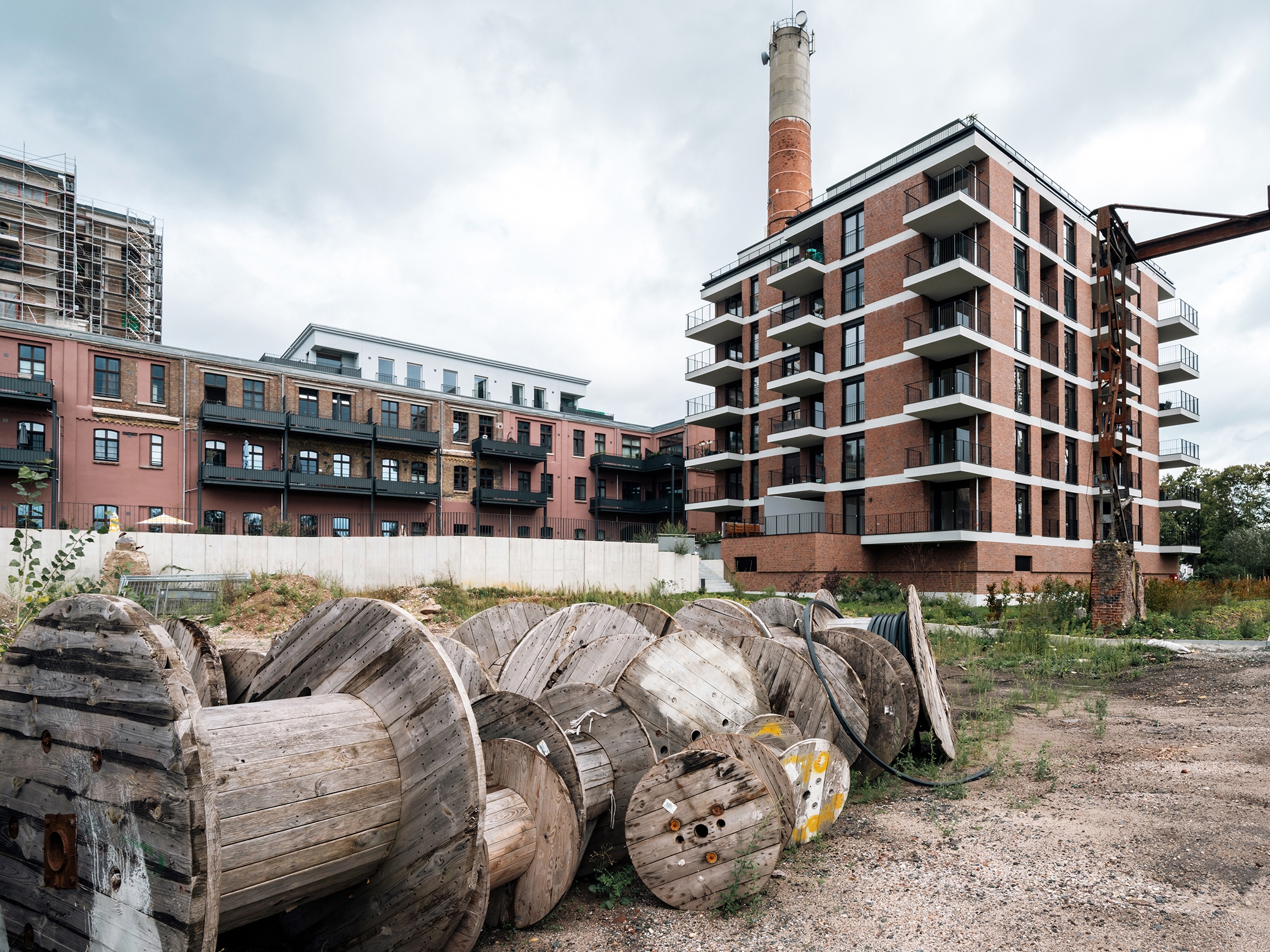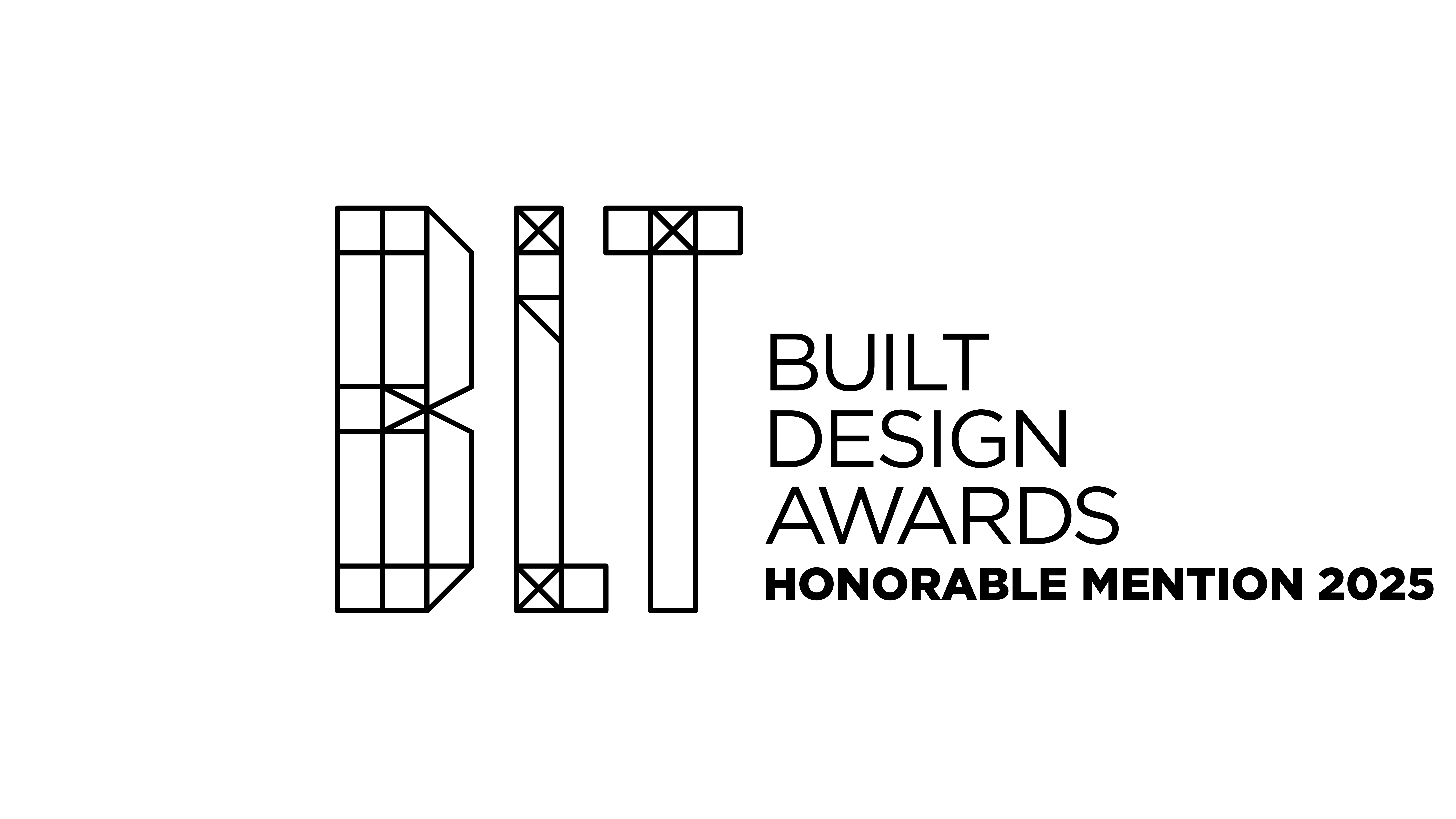
The Mainanker project combines modern architecture with industrial charm: Located in Hattersheim, this new development consists of two multi-family buildings that not only create much-needed living space but also contribute to the revitalization of a former industrial area, specifically the site of an old paper factory.
Nestled on the banks of the River Main, the project enjoys a unique location. Its proximity to Frankfurt enhances its desirability, allowing residents to enjoy the tranquility of riverside living while staying connected to the vibrant city life.
The Mainanker project consists of two construction plots, each with a newly built residential building. In total, the project includes 66 apartments designed to appeal to a diverse group of residents. The architectural design is inspired by the industrial character of the surroundings, integrating industrial building elements while also embracing contemporary aesthetics.
The project is divided into two construction plots, with the first plot comprising 29 apartments on a plot size of approximately 2,600 square meters. The second plot features 37 apartments on a plot size of around 2,250 square meters.
Bio HS 02 was founded 25 years ago and has since established itself as a recognized architectural office. With two partners in charge and a dedicated team of about 20 employees, we offer extensive expertise in all areas of architecture and interior design. Our range of services includes both refurbishment of existing buildings and development of new projects, covering all planning and construction tasks - from the initial idea to successful realization. Individual solutions that are both functional and aesthetically pleasing are at the forefront of our work. We place great value on close collabora

