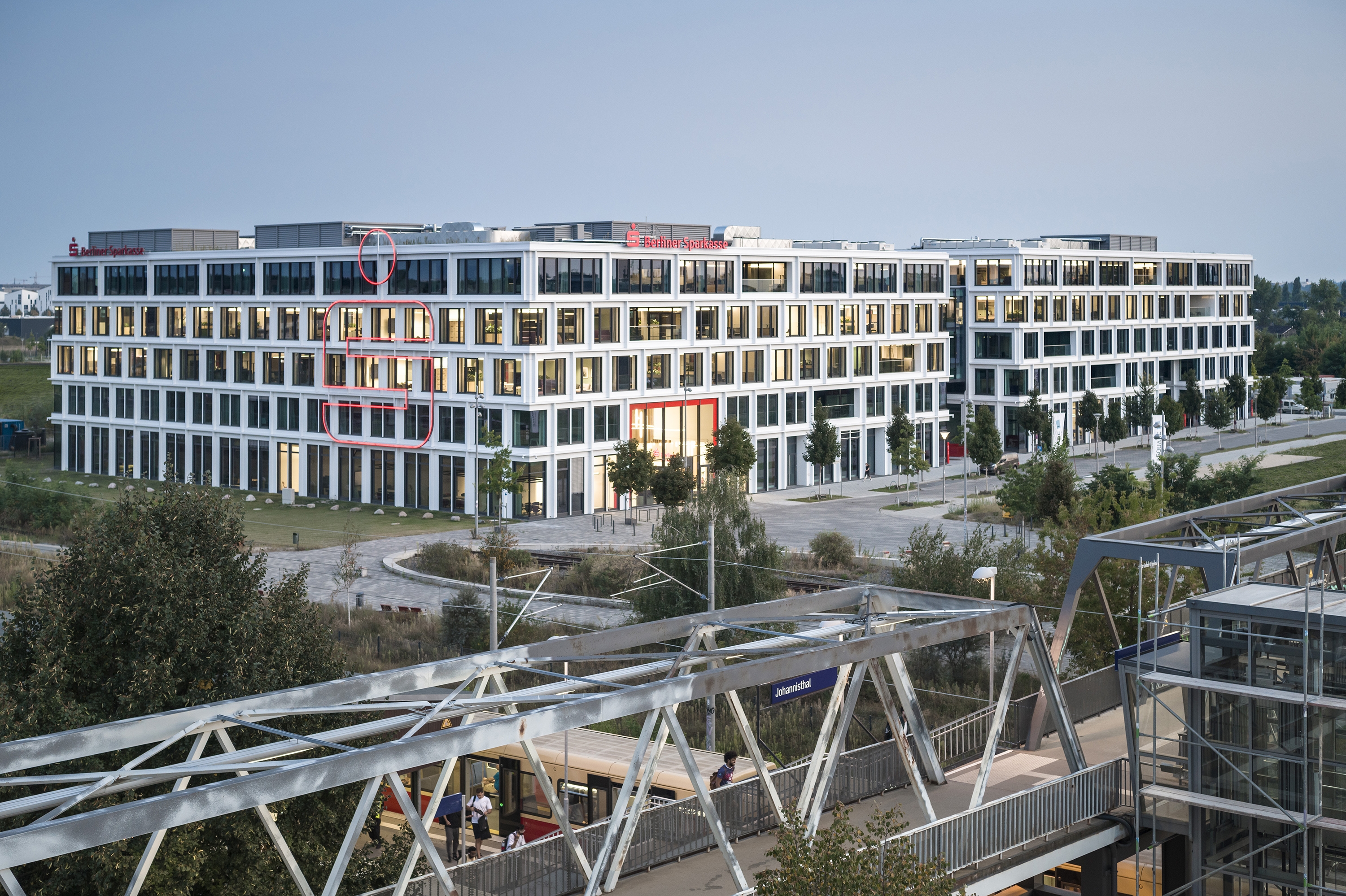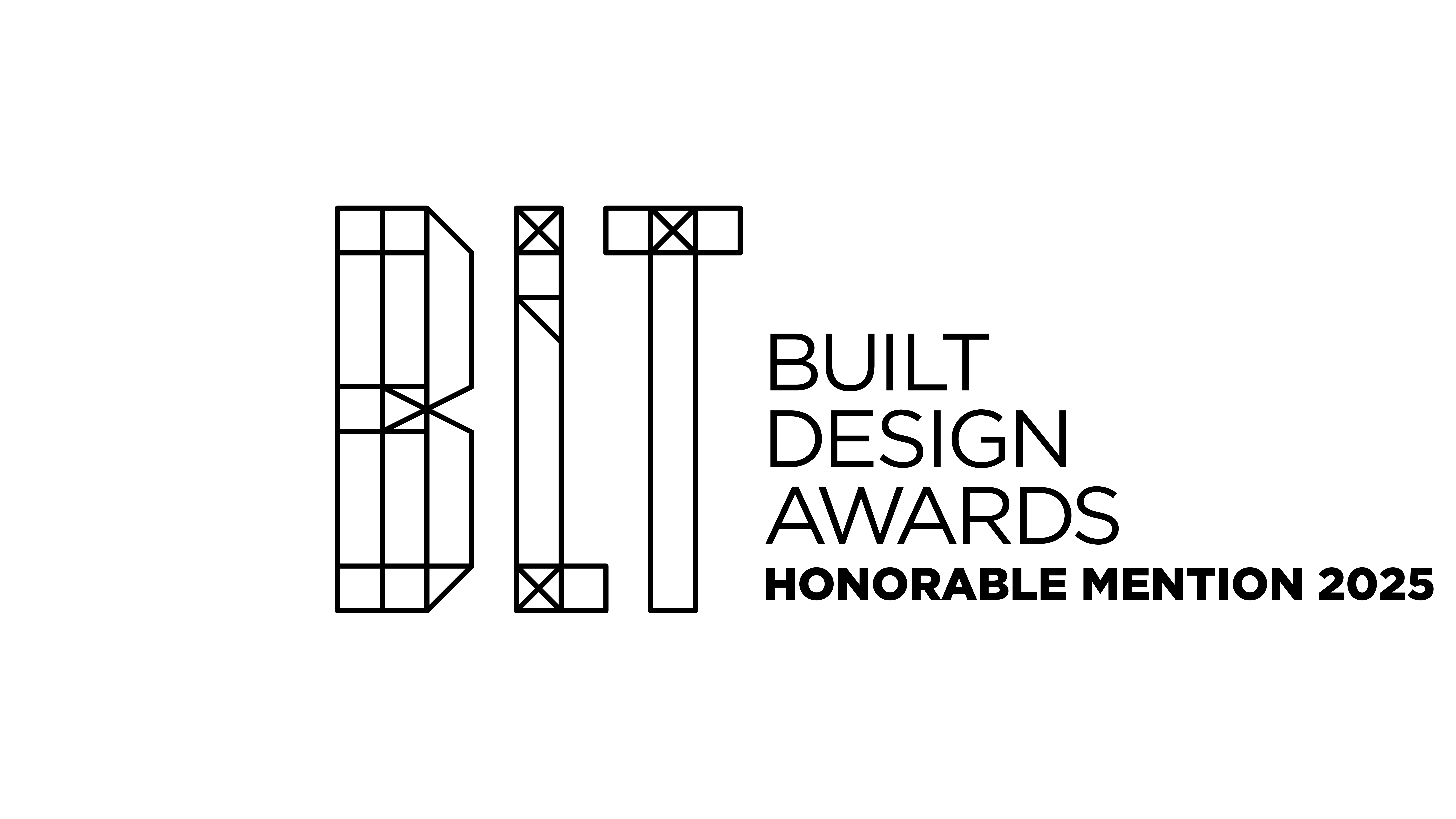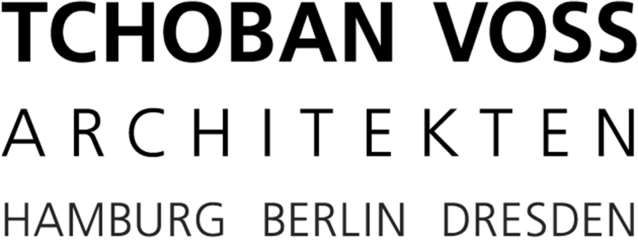
The project Square 1, a pioneering office campus, was built in Berlin-Johannisthal, close to Germany's largest technology and media park Adlershof. The two-part building complex with five full storeys, connected by glass bridges, is used by Berliner Sparkasse as its headquarters. The two Carré buildings enclose striking, green inner courtyards and have spacious green roof terraces.
The façade grid alternates from the 1st to the 3rd floor. 20 loggias are regularly distributed across the upper floors and create additional openness and further outdoor working and lounging opportunities. Optical horizontal and vertical contours give the façades a clear structure. Large, six-part panoramic windows on the 4th floor and glass balustrades on windows, terraces and loggias let the complex appear open and optimise the natural light entering the rooms.
All areas of the building complex were designed to be barrier-free.
The project was awarded gold by the German Sustainable Building Council (DGNB).
Bio TCHOBAN VOSS Architekten design, plan and build for national and international clients in the public and private sectors.
With over 150 highly qualified, interdisciplinary employees and many years of experience, it offers architecturally and functionally sustainable solutions for a wide range of building projects in Germany and abroad.
TCHOBAN VOSS Architekten is member of the Association of German Architects (BDA), the Chambers of Architects in Hamburg, Berlin and Saxony, the Förderverein Bundesstiftung Baukultur e.V. as well as of the European Architects Network (EAN).

