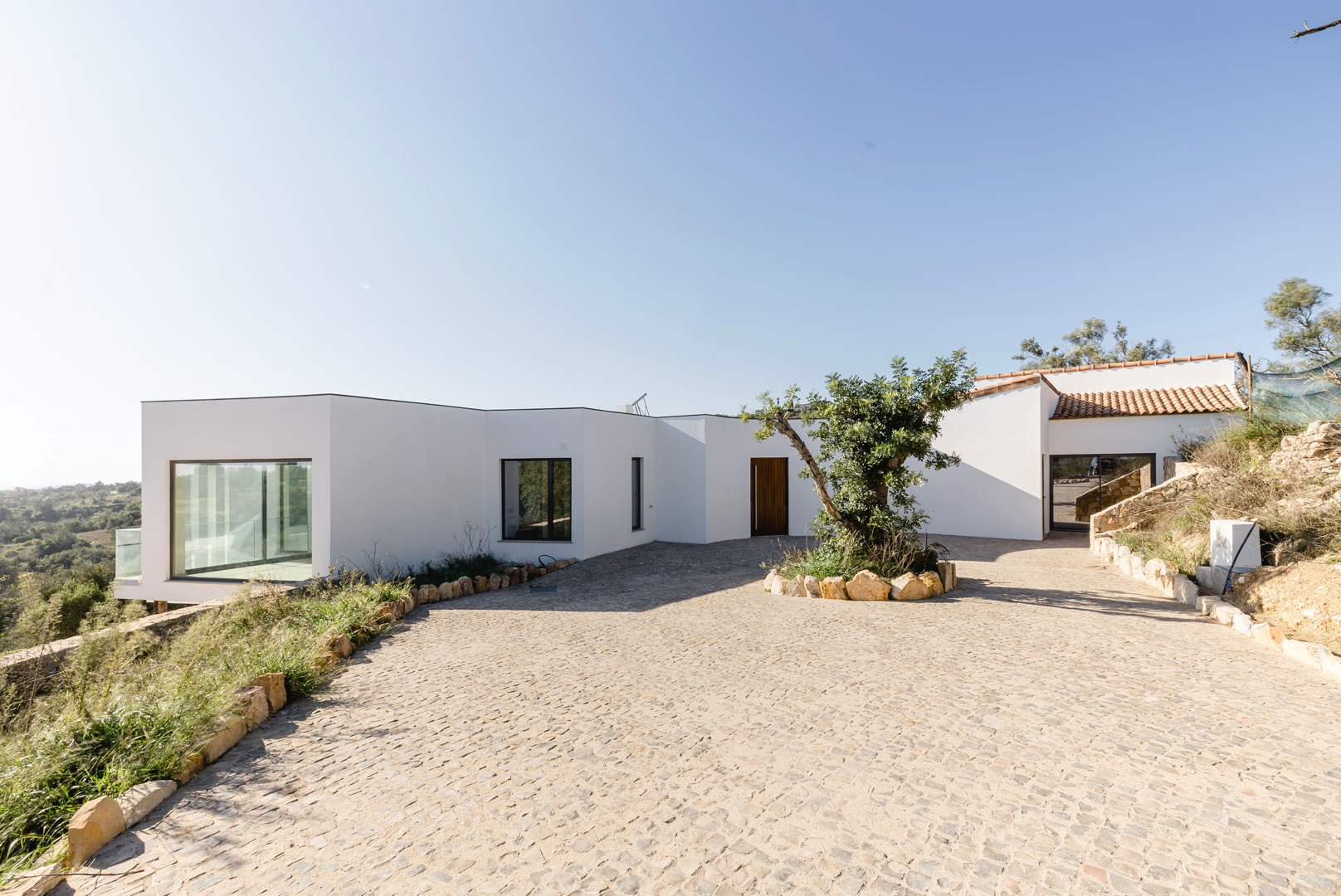
In the Stunnin hills of Cabanita, Algarve, this house emerges like a bird poised to take flight — anchored in memory, open to the horizon. A traditional rural dwelling was respectfully restored, preserving whitewashed volumes, gable roofs, and balanced proportions. A new volume extends the home with a bold yet harmonious contemporary gesture, shaped by the topography and framing sea views. Sustainability defines the project: Ytong blocks provide high thermal inertia without high-carbon materials; a highly insulated roof ensures year-round comfort; passive shading and solar orientation minimize energy use. Powered by a high-efficiency heat pump and solar thermal panels, the underfloor system offers renewable climate control. Rainwater harvesting supports irrigation and non-potable use. This is an architecture of continuity — rooted in place, shaped by climate, and animated by a quiet dialogue between tradition and innovation.The home gracefully embraces its surroundings with purpose and intention, becoming a testament to thoughtful, sustainable design. Every line and material choice reflects a reverence for heritage while confidently pointing toward a regenerative, resilient future.

