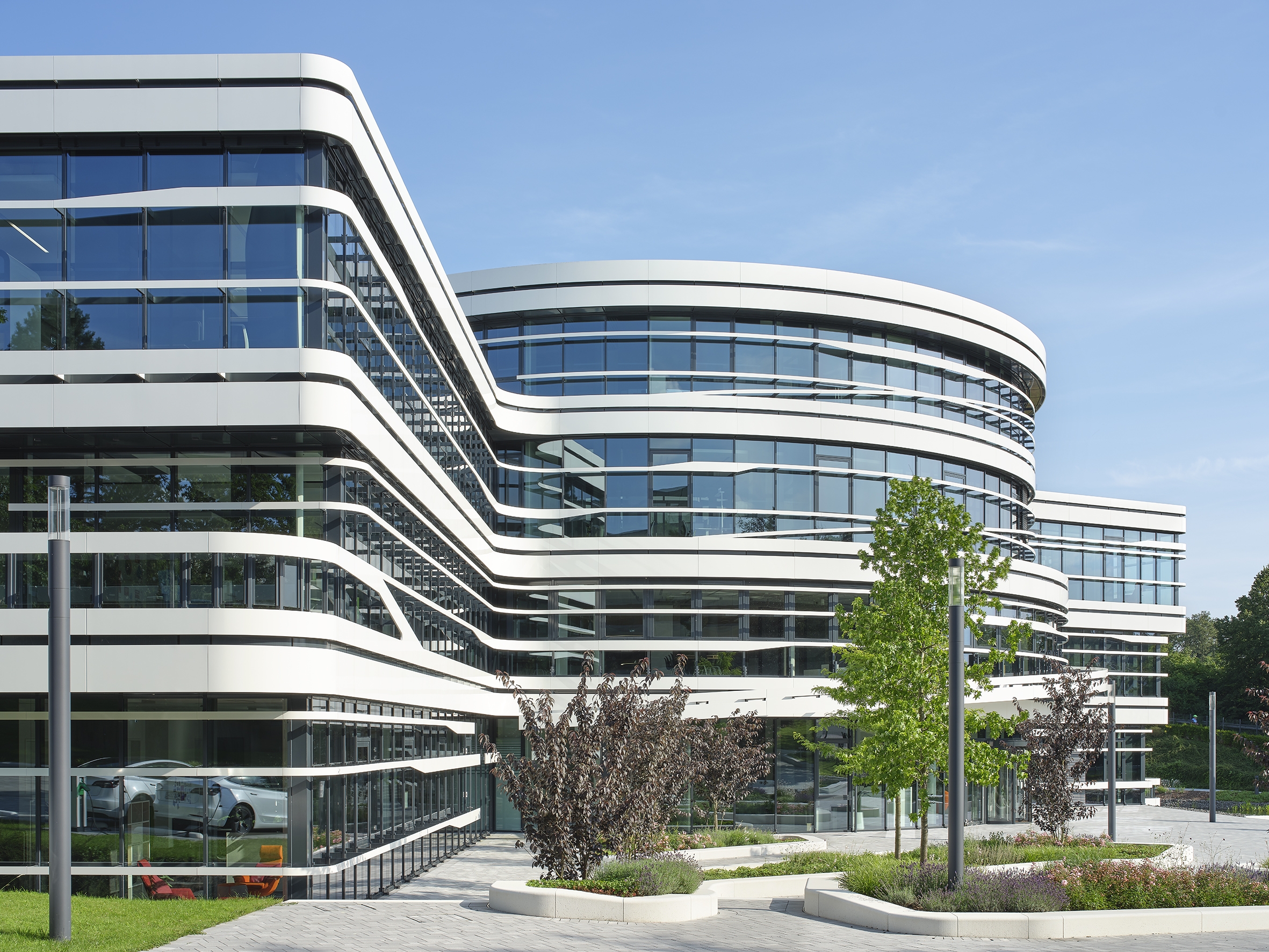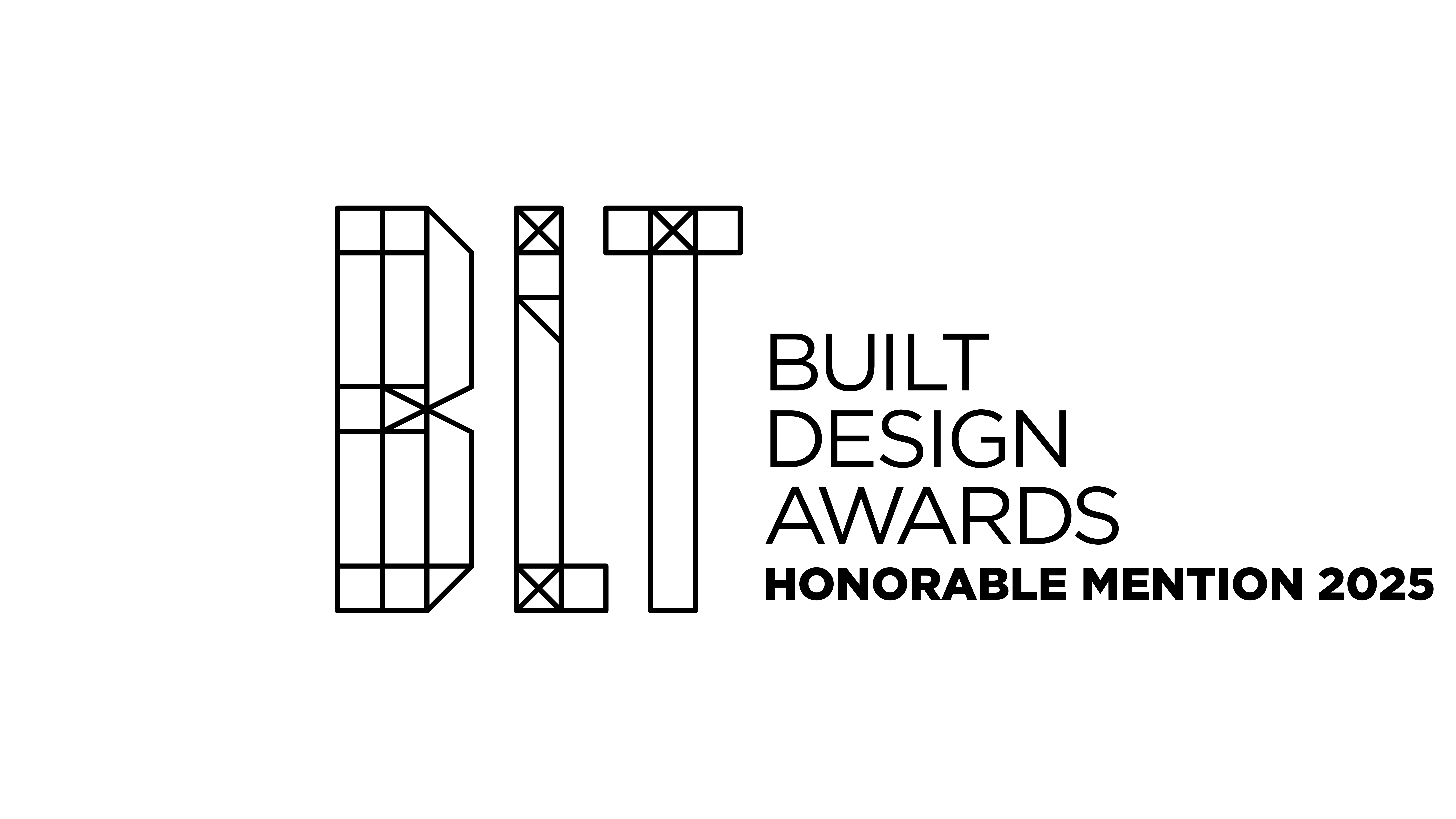
In 2015, Sarstedt AG & Co KG adopted a forward-looking strategy to expand its company headquarters in Nümbrecht. With a €25 million investment, completed in 2022, the project marked a major milestone in the continued development and modernization of the company’s campus infrastructure. Out of several architectural design proposals, the concept of “Welcome” was chosen. This philosophy is evident throughout—from the innovative building architecture to the overall layout of the campus. Two building wings extend outward from a central circular hub, forming a generous forecourt that blends into the surrounding landscape, inviting visitors in and offering an open view across the premises. The circular hub acts as both a connector and central meeting space, uniting the two wings.
Inside, a bright, spacious visitor reception area creates an inviting first impression. The building features open-plan office areas for Marketing, Advertising, International Sales, and the Supervisory Board. A new restaurant with a terrace, training facilities, multimedia exhibition areas, and individual quiet zones round out the contemporary, employee-oriented environment.

