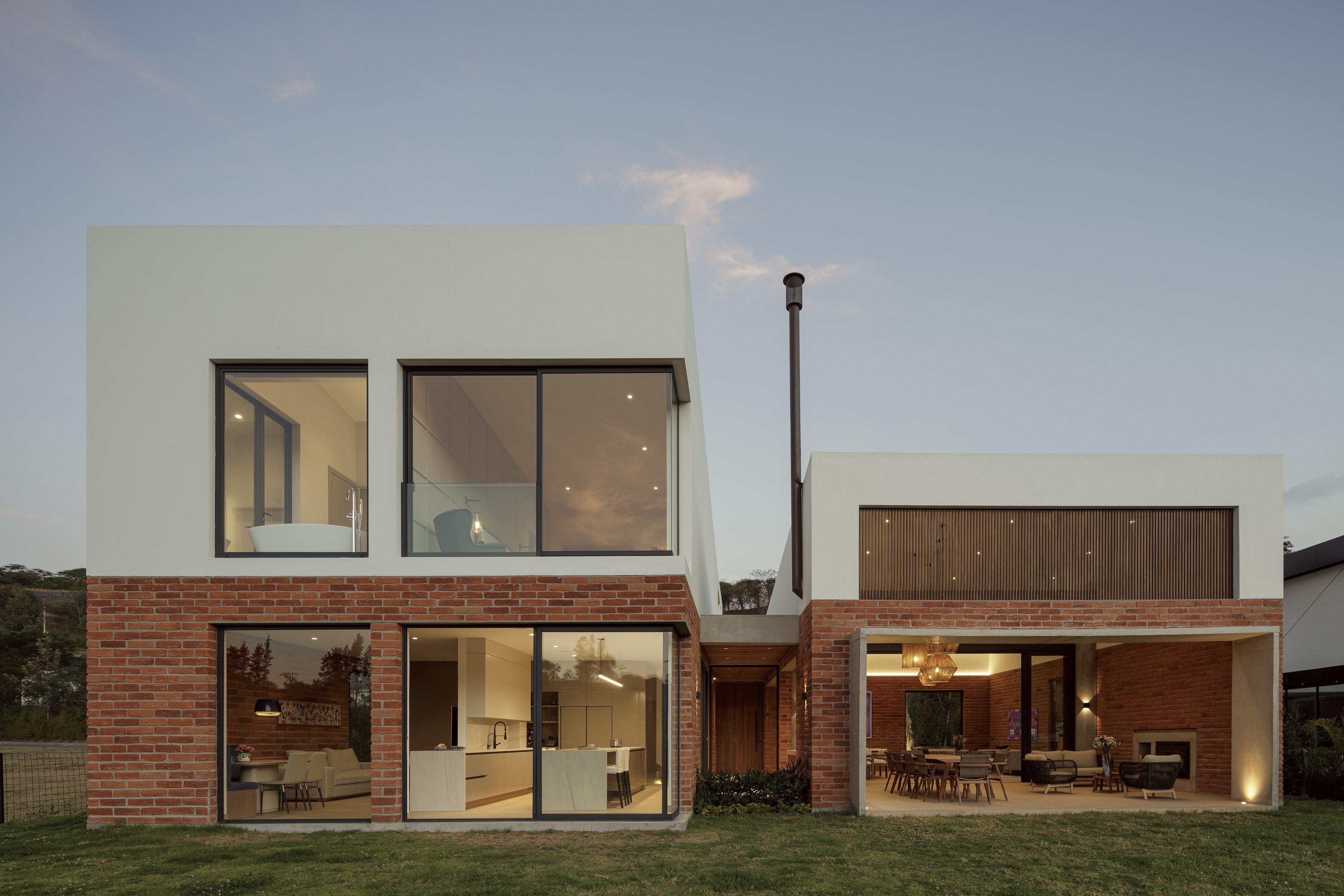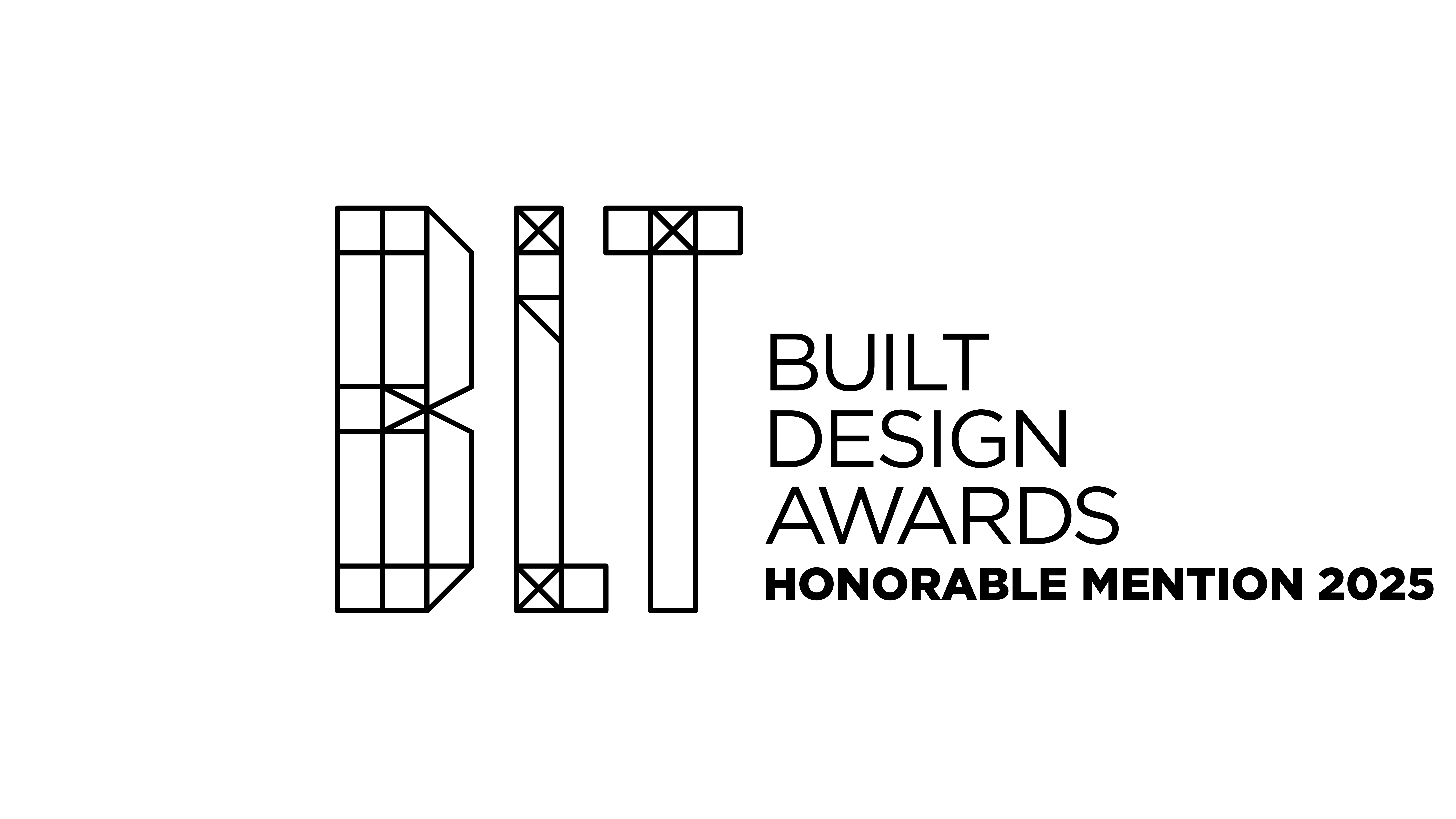
Nestled in the Quito, Ecuador valley, this 450-square-meter family residence dissolves boundaries with its surroundings. With four bedrooms and four-and-a-half bathrooms, the home is configured to foster connection with seamless indoor-outdoor entertaining spaces to celebrate time spent among family and friends.
The home’s structural design is acutely informed by its location—oriented West to capture views of mountain vistas and harness the warmth of the afternoon sun. The brick materiality absorbs and radiates heat as temperatures lower, while white stucco helps reflect and mediate the intense sunlight. To temper the harsh equatorial rays, a tall vertical wooden screen was added to filter excess sun while preserving natural light.
The home features two towering volumes joined by a compact, open entryway that separates public and private spaces. Upon entry, views of the rear garden and surrounding mountains unfold. To the left, a double-height living and dining area opens via sliding glass doors to a porch with a custom fireplace and barbecue, which links back to the kitchen. To the right are the private quarters—bedrooms, baths, family room—and access to a subterranean office.

