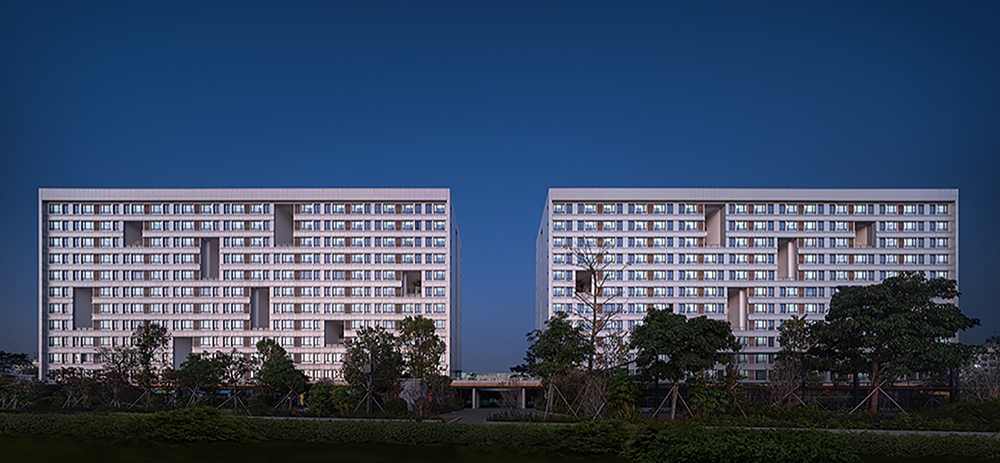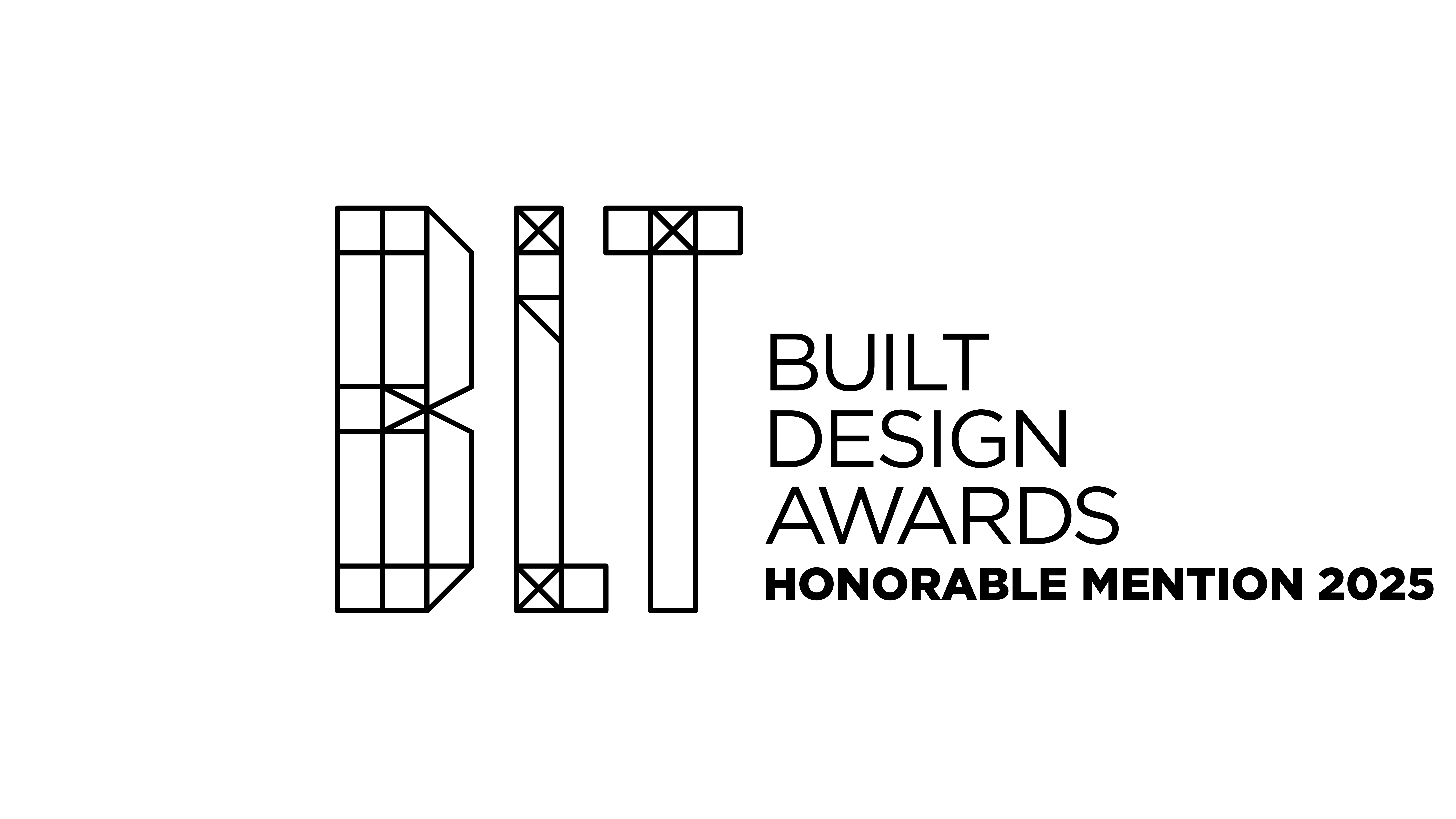
The project is located in Bao’an District, Shenzhen, with Bao'an Avenue to its east side and Shenzhen Bao'an International Airport T3 Terminal to the west across Airport South Road and faces an urban village across the road.
The plot is segmented into the East 1st Zone and East 2nd Zone by Airport 3rd Road, located on the north and south sides respectively. The brief emphasizes the architectural design of the two planned dormitory buildings B19 and B20 situated in the East 1st Zone, and the landscape design of this area.
The project occupies a land area of 16549.82 sqm. It has an above-ground gross floor area of 32,609.92 sqm, which includes the B19 dormitory building (16,352.39 sqm), and the B20 dormitory building (16,257.53 sqm). The basements of the two buildings are connected, occupying 20,812.45 sqm.
The overall design adheres to the strategy of "holistic planning and stylistic continuity." The two dormitory buildings continue the along-the-street layout from the first phase construction of the East 2nd Zone and adheres to the original master plan. They remain consistent in height and style with the dormitory buildings in the East 2nd Zone.

