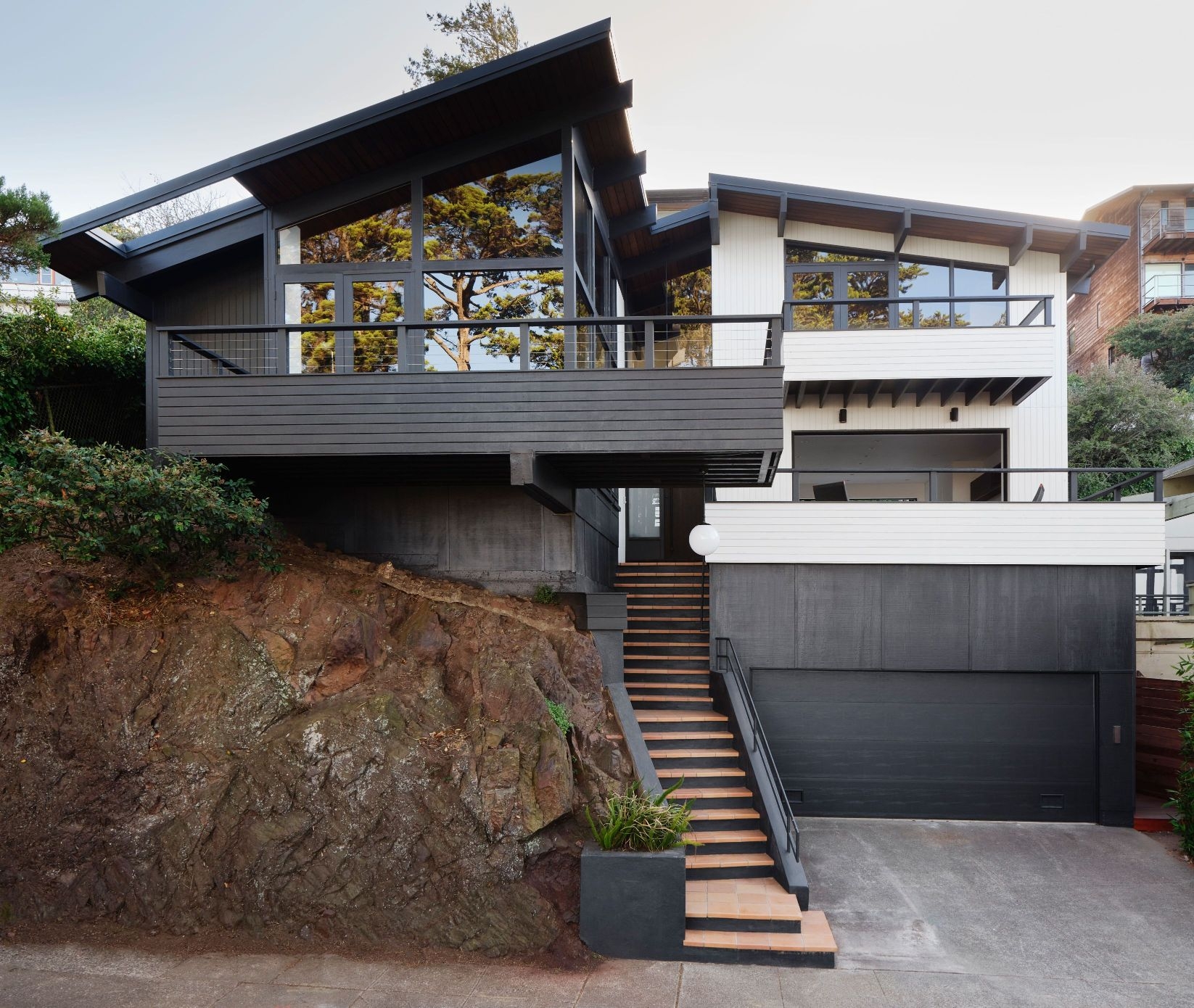
The Beacon House involves a comprehensive yet surgical renovation of a 1960s home. It had retained its midcentury modern components, but needed drastic updating. Surprising programmatic solutions were devised for requirements like a dedicated office—like switching the primary bedroom for an office, thus maximizing views the clients would actually use while awake—and removing hallways for a pinwheel plan. The entry’s stadium seating leads to the living room, using the compression of the foyer and then expansion of the double-height ceilings to create a Wright-inspired feeling of transformation.
The architects exploded the original plan, opening up the connections between spaces, and forgoing a traditional dining room in favor of a kitchen island that works as a dining table. Another key move was transforming a set of French doors into a pocket sliding door that opens the space up to the deck, and is also reflected by another pocket sliding window door in the kitchen.

