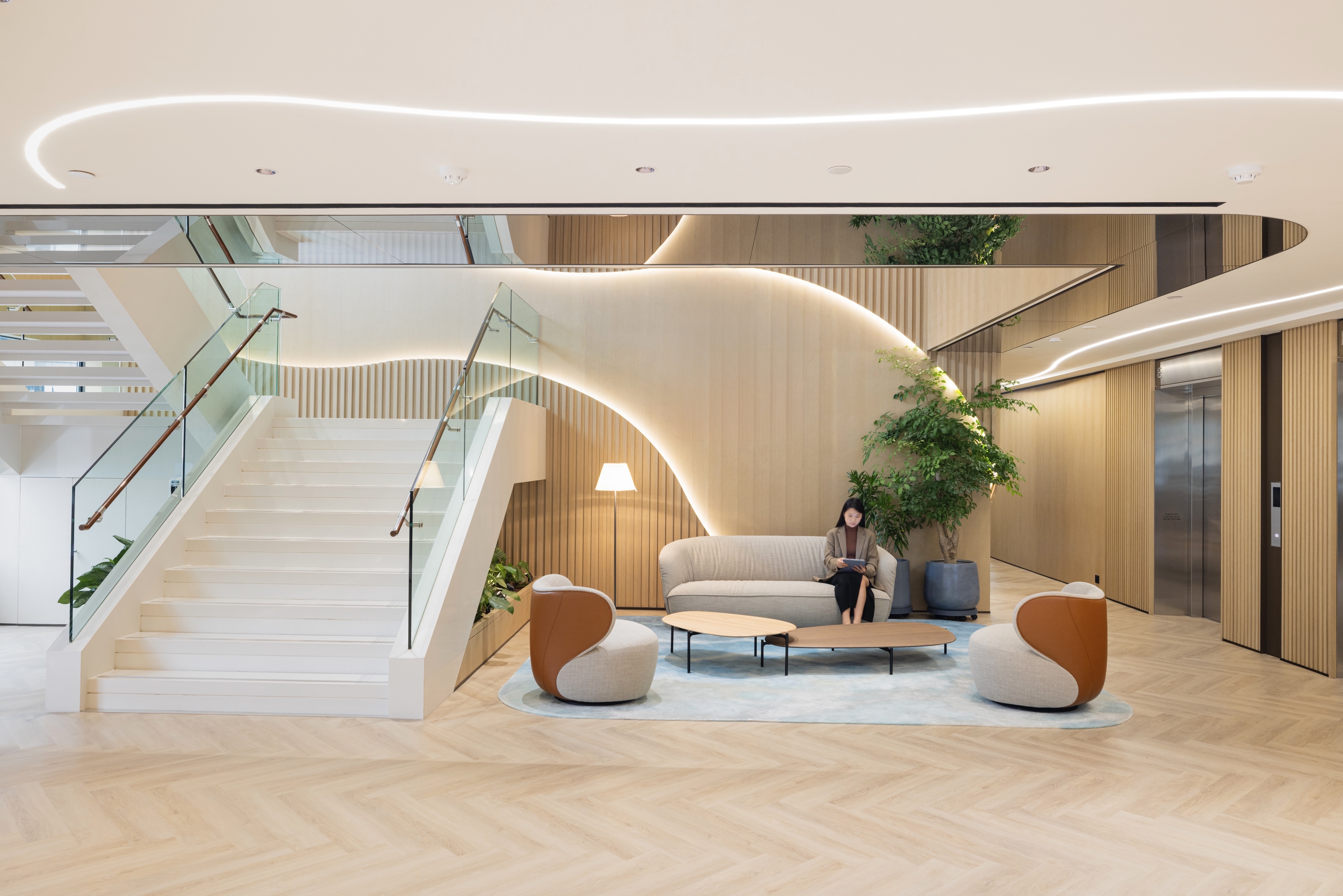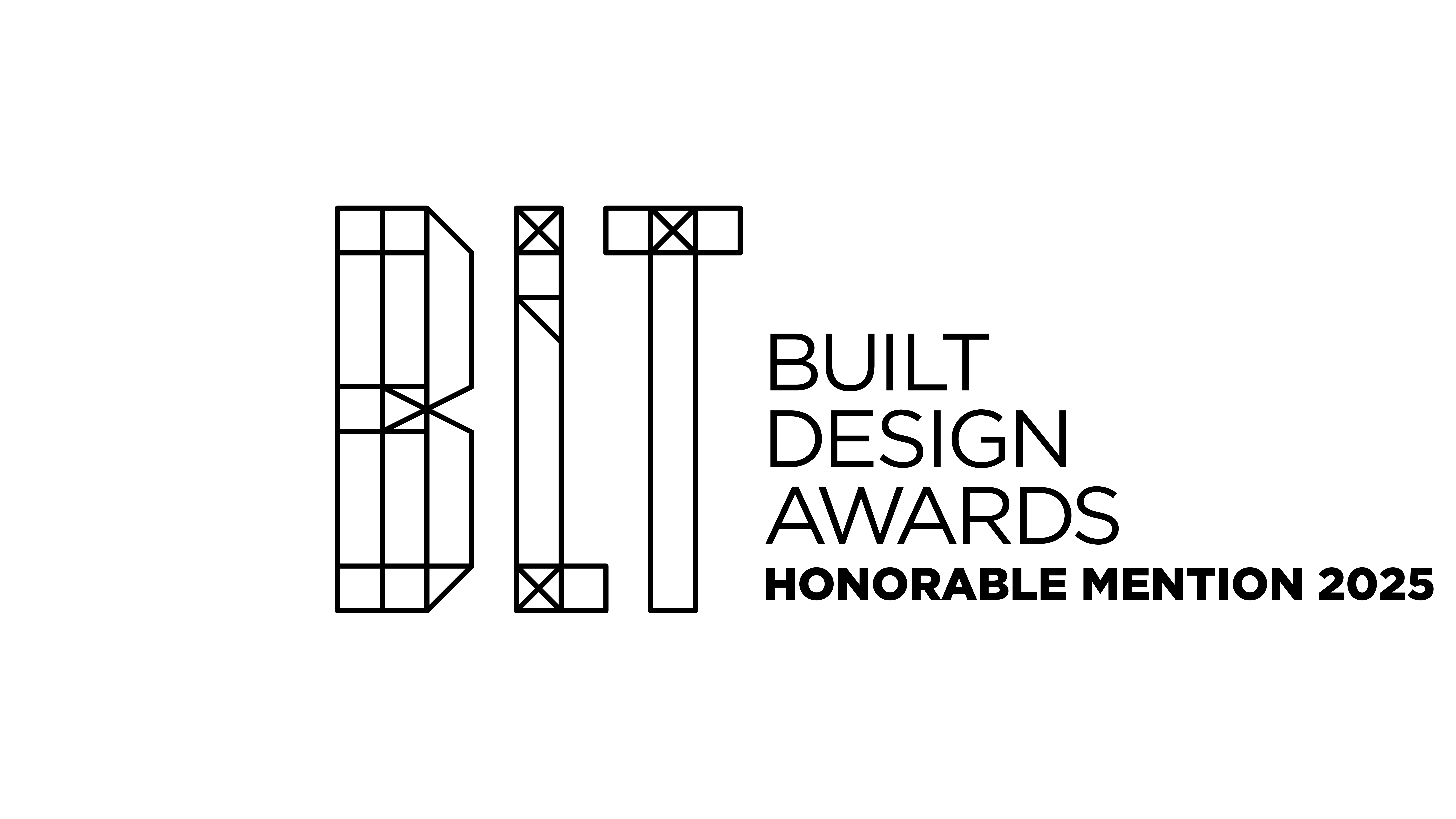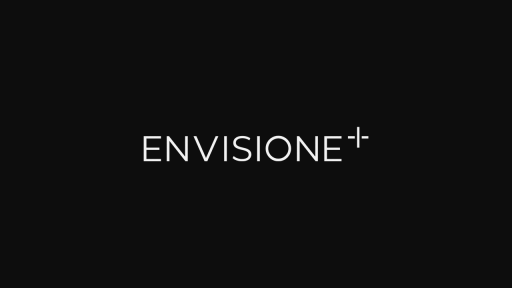
Departing from the conventional law firm design, where enclosed offices often isolate staff, we envisioned a vibrant hub that fosters collaboration and well-being through human-centered design for our global law firm client. The two-story office is linked by a striking internal staircase that serves as both a physical and symbolic centerpiece of connectivity.
The entrance features a ship-shaped reception desk, complemented by pendant lights inspired by aircraft wings, subtly reflecting the firm’s expertise in aerospace and shipping. Organic wave motifs and strategic lighting draw attention to the staircase, encouraging movement between floors and enhancing workplace cohesion.
The pantry, designed as the primary social hub, promotes interaction between teams across floors. Additionally, tailored spaces, including a dedicated library, provide diverse settings to empower staff to choose environments that best suit their needs.
This office redefines traditional law firm spaces by prioritizing human connection through strategic spatial planning, resulting in a modern workplace proven to inspire peak performance and workplace unity.

