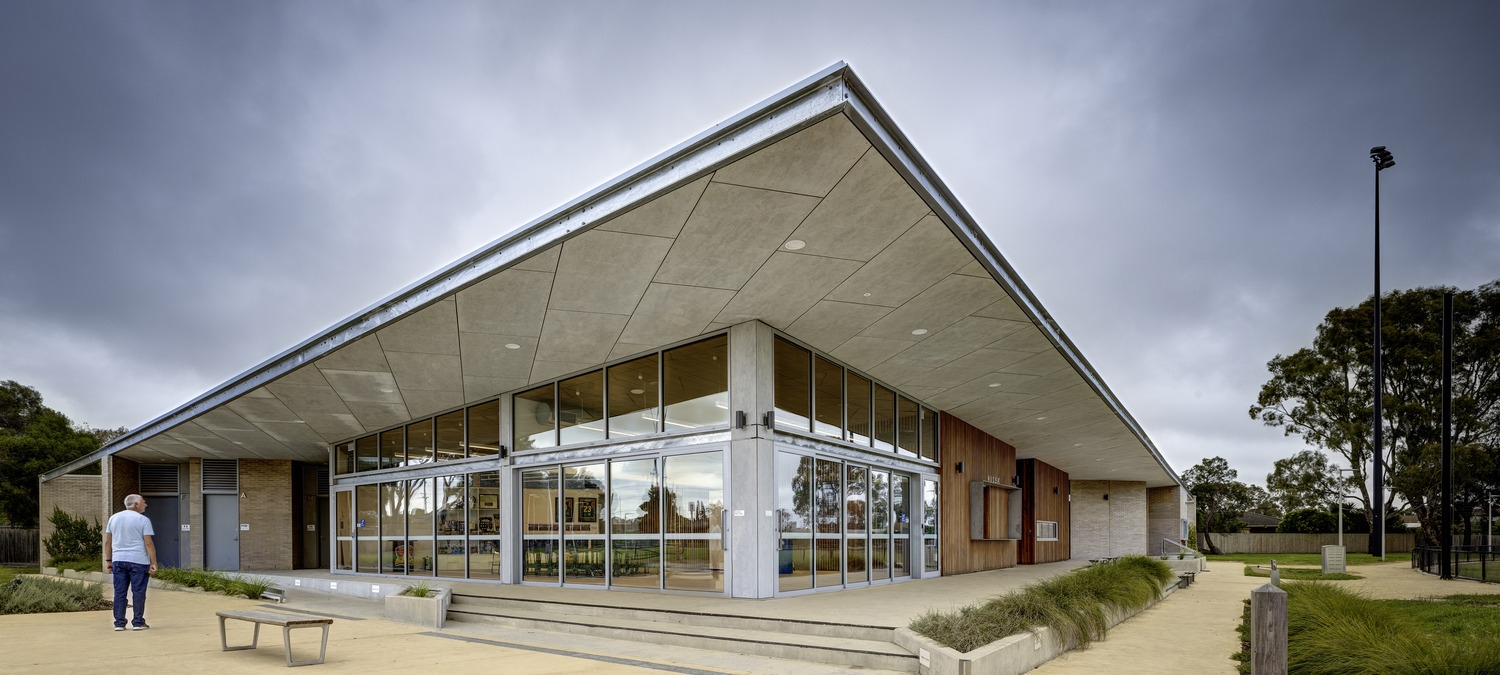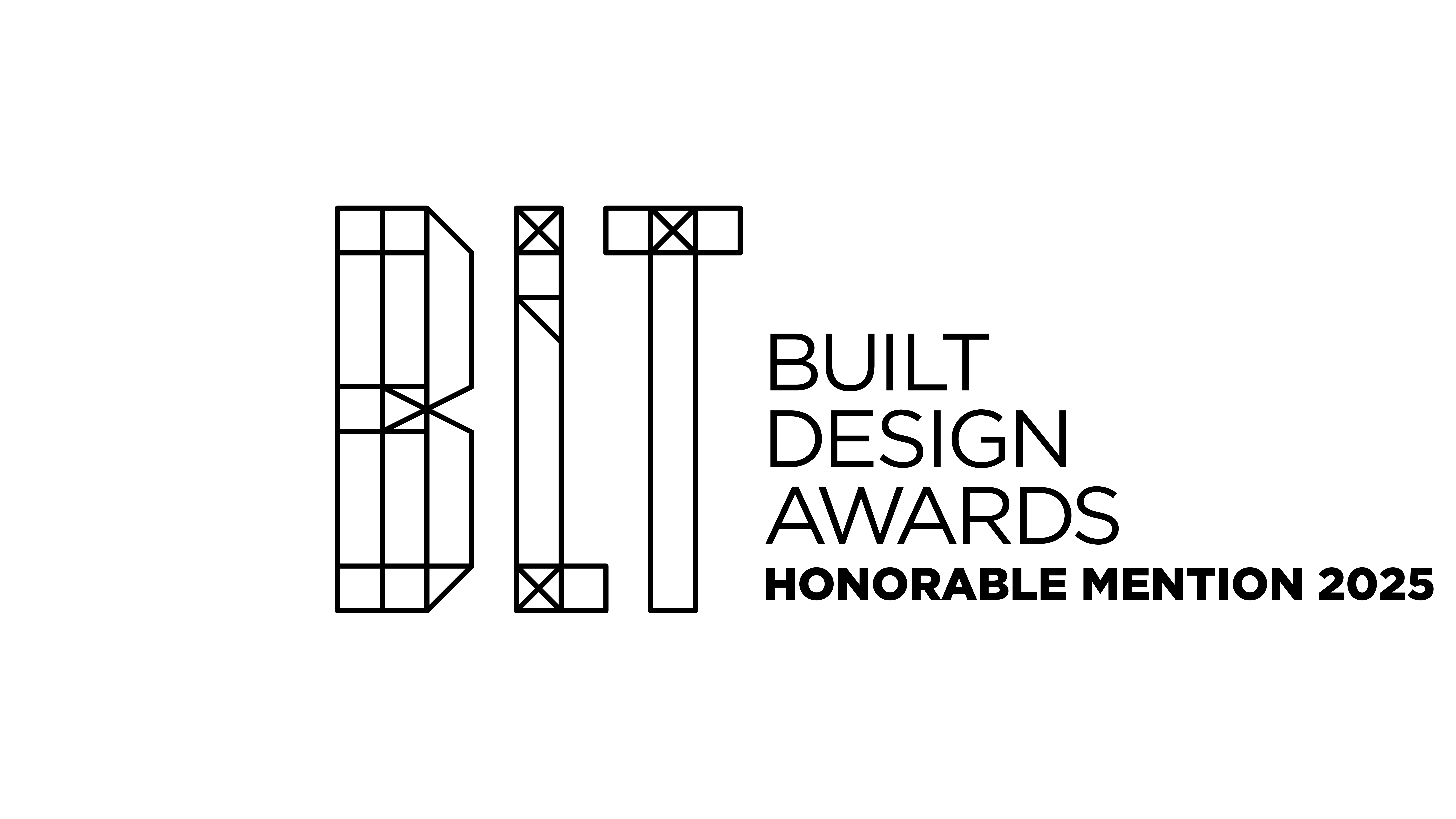
The conceptual drivers employed to meet the client brief of creating a space that would meet the challenges of growing community participation in sports, were “prospect and refuge”.
The multipurpose pavilion fulfils the needs of the passionate local cricket and AFL teams and encourages increased community participation in sports. The pavilion, with its range of facilities, including a function room, kiosk, changerooms and amenities, umpire rooms, first aid room, timekeepers room, storage facilities, and public amenities, enhances the sports experience and also serves as a community hub. Constructed of robust materials, the pavilion design realised efficiencies through consistent spans and typical connections, sequencing, and passive climate systems.
The sweeping roof, which cantilevers over the external circulation and viewing areas, cements the pavilion's aesthetic appeal and emphasises its striking form. The triangular design integrates harmoniously with the natural surroundings and reflects the dual aspect of the field of play. The shape allows the pavilion to respond to both the approach and the primary focus of the field, and sited to improved accessibility for all.
Bio ARCH was founded as Suters Architects in 1958. We are an architectural and interior design practice focused on delivering community facilities across Australia with ten specialist sectors: civic & community; education; health & wellbeing; hospitality; industry & science; residential & seniors living; sport & leisure; and workplace. Our name and wordmark, ARCH, is a universal symbol of connection that conveys a narrative of convergence and community. Our projects encourage people to thrive through engaging facilities that serve as centres of wellness, education, sport, and entertainment.

