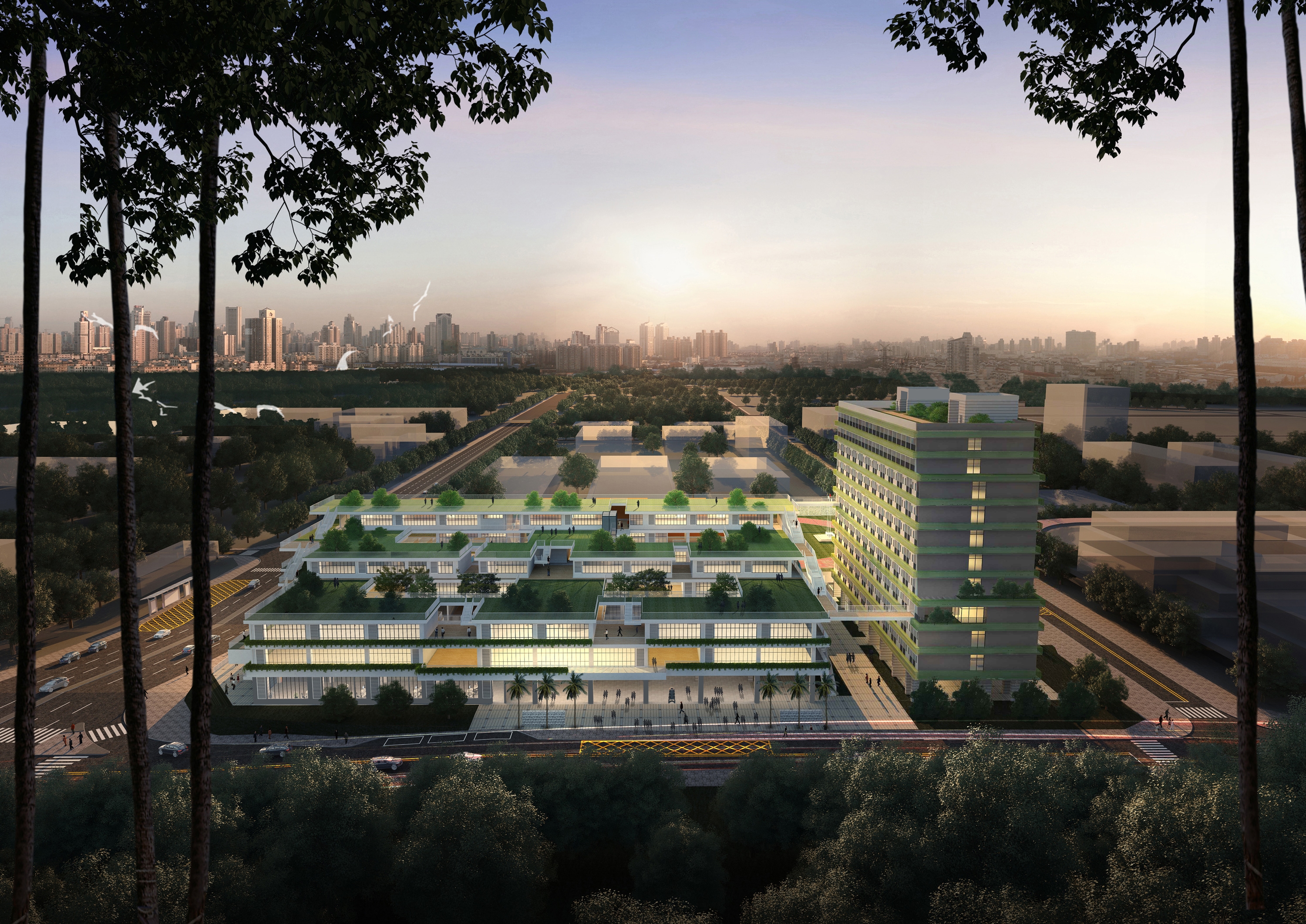
The project covers a land area of 20,727 sqm, with a total building area of 46,447 sqm. The design is guided by the following key concepts:
1. Dynamic West & Quiet East, North-South Functional Zoning
The teaching area is set near Wen Tianxiang Memorial Park to the east, ensuring a quiet learning environment. Sports facilities are strategically placed on the west to buffer noise from the adjacent logistics park.
2. Mountain Views for General Classrooms, South Orientation for Specialized Classrooms
A terraced design brings eastern mountain views into general classrooms, while specialized classrooms face south, creating serene courtyards, and elevated activity platforms.
3. Lingnan Courtyards and Qilou-style Spaces
The design incorporates intimate Lingnan-style courtyards and airy Qilou-style spaces, weaving regional culture into the campus experience.
4.Stacked Boxes, Port Aesthetics
The stacked “box” volumes draw inspiration from the shipping containers of Chiwan Port, creating a dynamic port-like aesthetic.
5.Tiered Terraces, Vertical Forest
Tiered terraces extend greenery eastward, blending nature into the built environment and creating a continuous tapestry of vertical landscapes.

