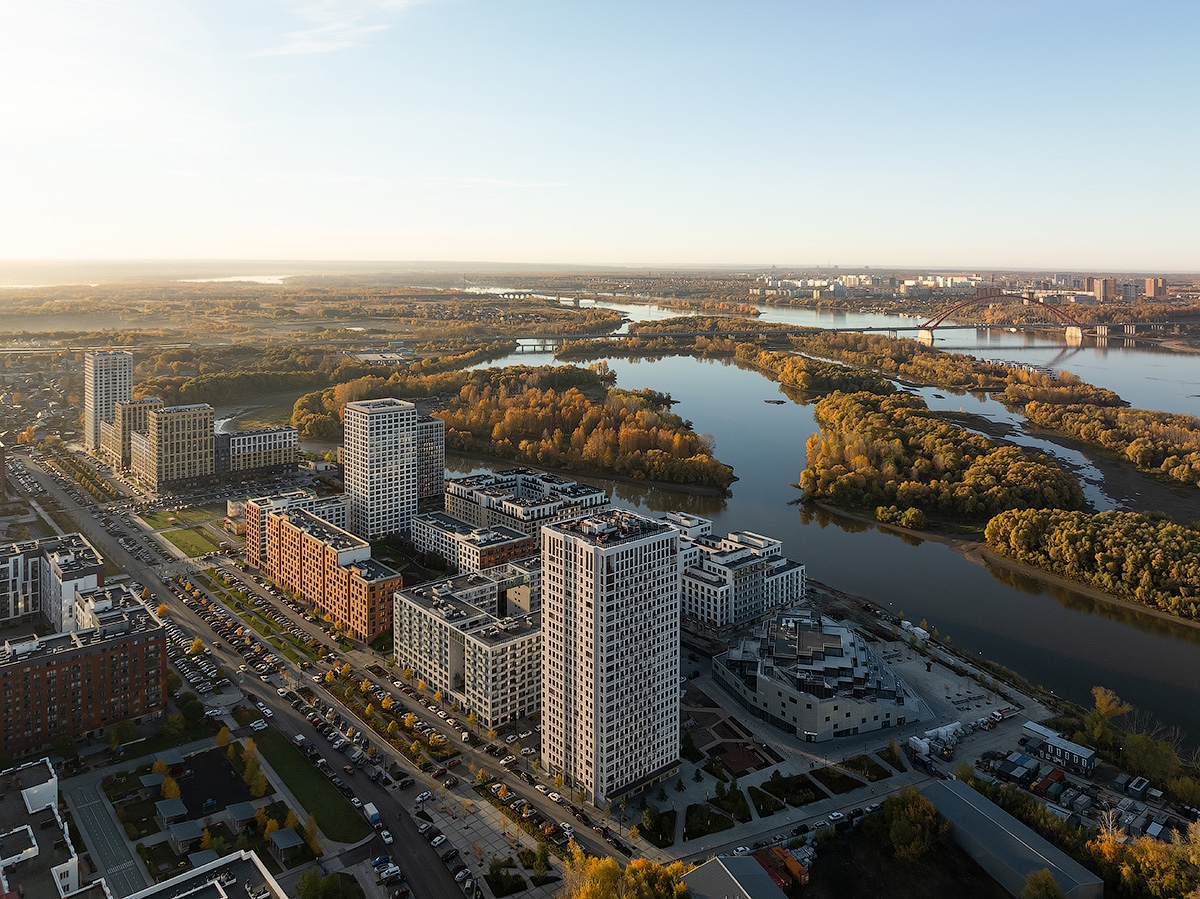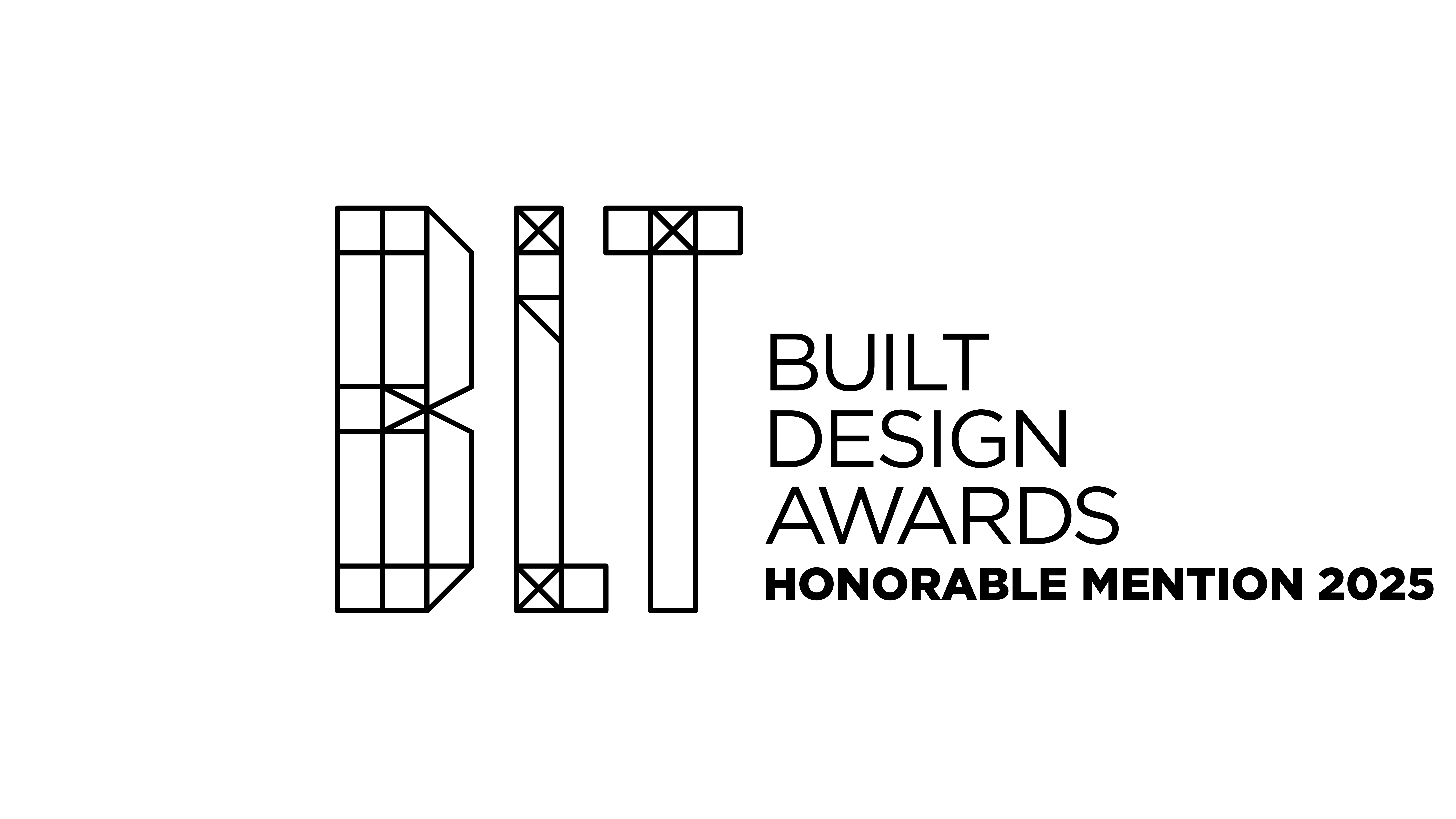
In 2016 Brusnika decided to reinterpret the existing master plan of the territory to favor urban blocks. An urban block in this context is defined as a closed structure built on a plinth, with an internal communal courtyard situated above an underground parking lot. The block activates its frontage with a variety of retail units on the ground floor, helping to distribute pedestrian flows and form public functions.
To ensure a diverse and human-scaled development, the architects applied several principles. 1)variable building heights and accent towers serve as dominants and navigational markers. 2)a varied facade grid and active massing, featuring summer rooms such as balconies, terraces, and loggias, add diversity. 3)70% of the buildings are designed as background architecture, while 30% are landmark structures that attract attention and introduce new functions. Each plot was designed by a different architect, creating a "city within a city." Today, " ER" is a large modern residential area with its own embankment, schools, kindergartens, a neighborhood center, commercial, recreational and public infrastructure. The area is home to about 12,000 people.

