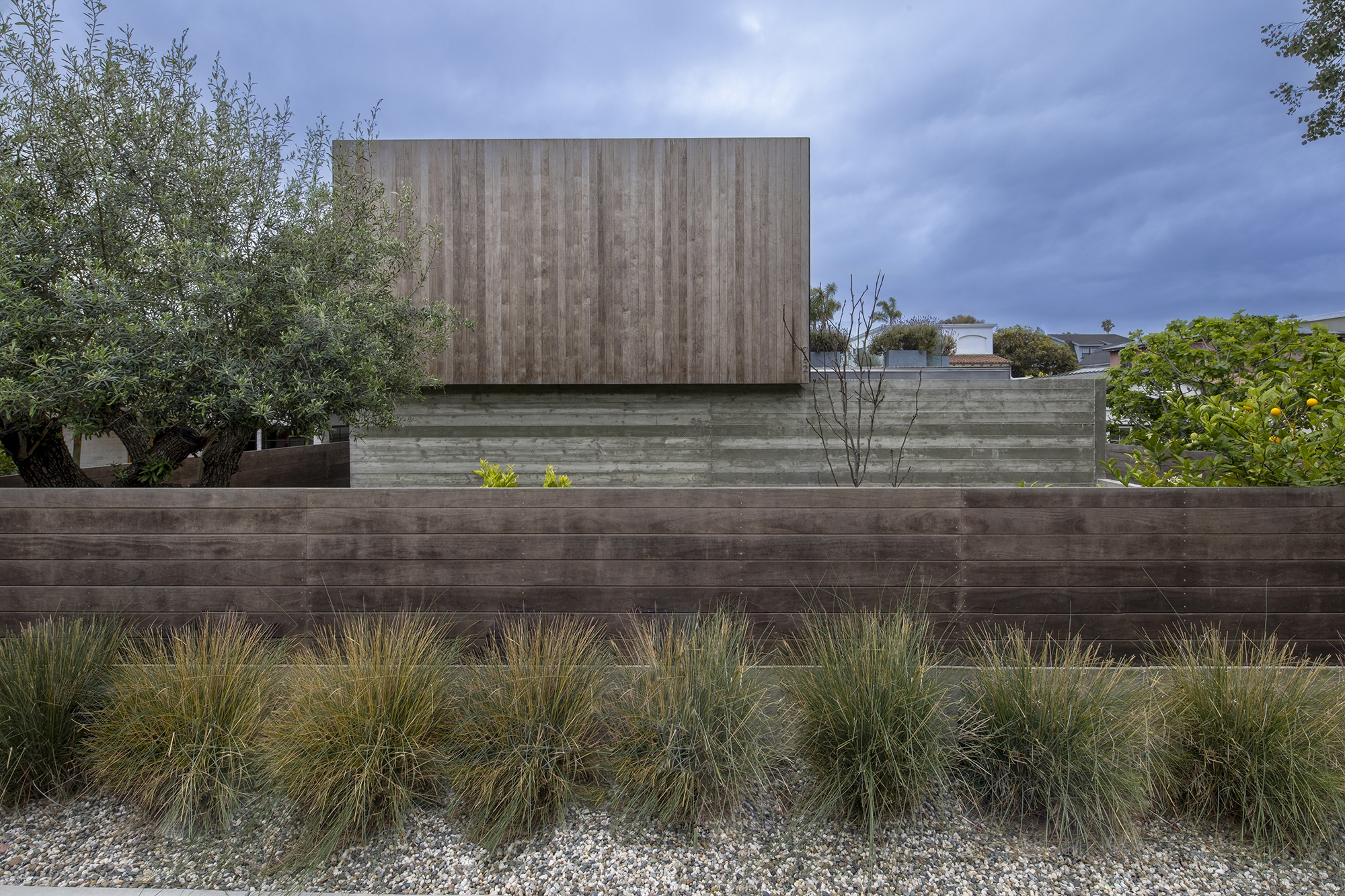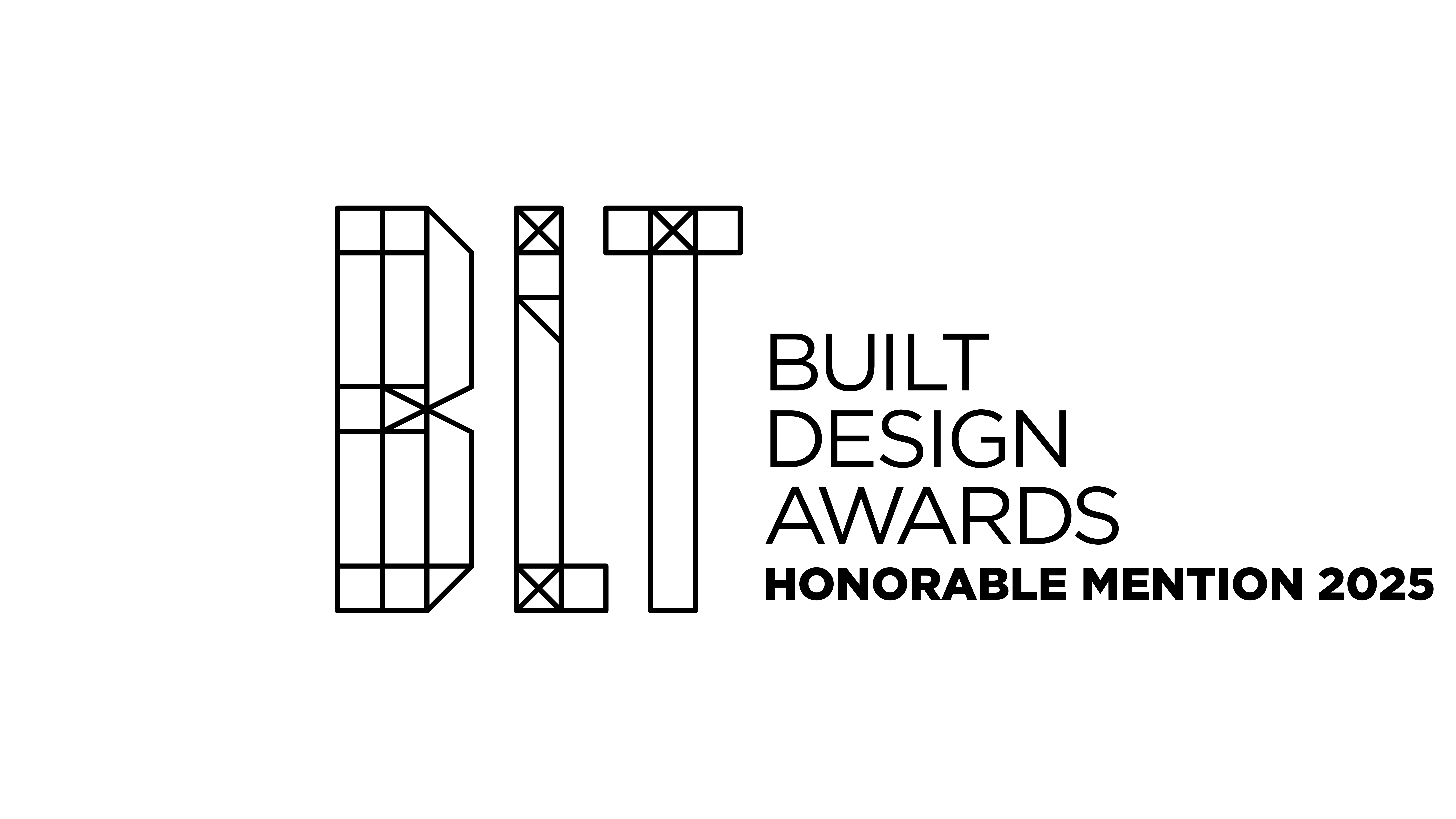
Zen House is characterized by its functionality and warmth. To address challenges posed by the property’s busy, main street location, a substantial front wall is placed for enhanced privacy. The courtyard’s open design serves to maximize natural light with sliding doors implemented to facilitate cross-ventilation and fluidity between indoor and outdoor spaces. With the second story set strategically over a portion of the first, an open roof deck provides another functional outdoor space that offers panoramic views and links the ADU to the primary residence.
The firm’s commitment to eco-conscious design is displayed in the building system: a fire-resistant, noncombustible, and sustainable construction developed by the firm. Prefabricated fire-rated steel studs with foam panels create noncombustible materials suited for fire zones while ensuring precision and reducing waste.
By prioritizing the relationship between indoor and outdoor spaces, maximizing natural light and ventilation, and employing sustainable design techniques, the Zen House exemplifies how thoughtful design can overcome site challenges to create a harmonious living environment.

