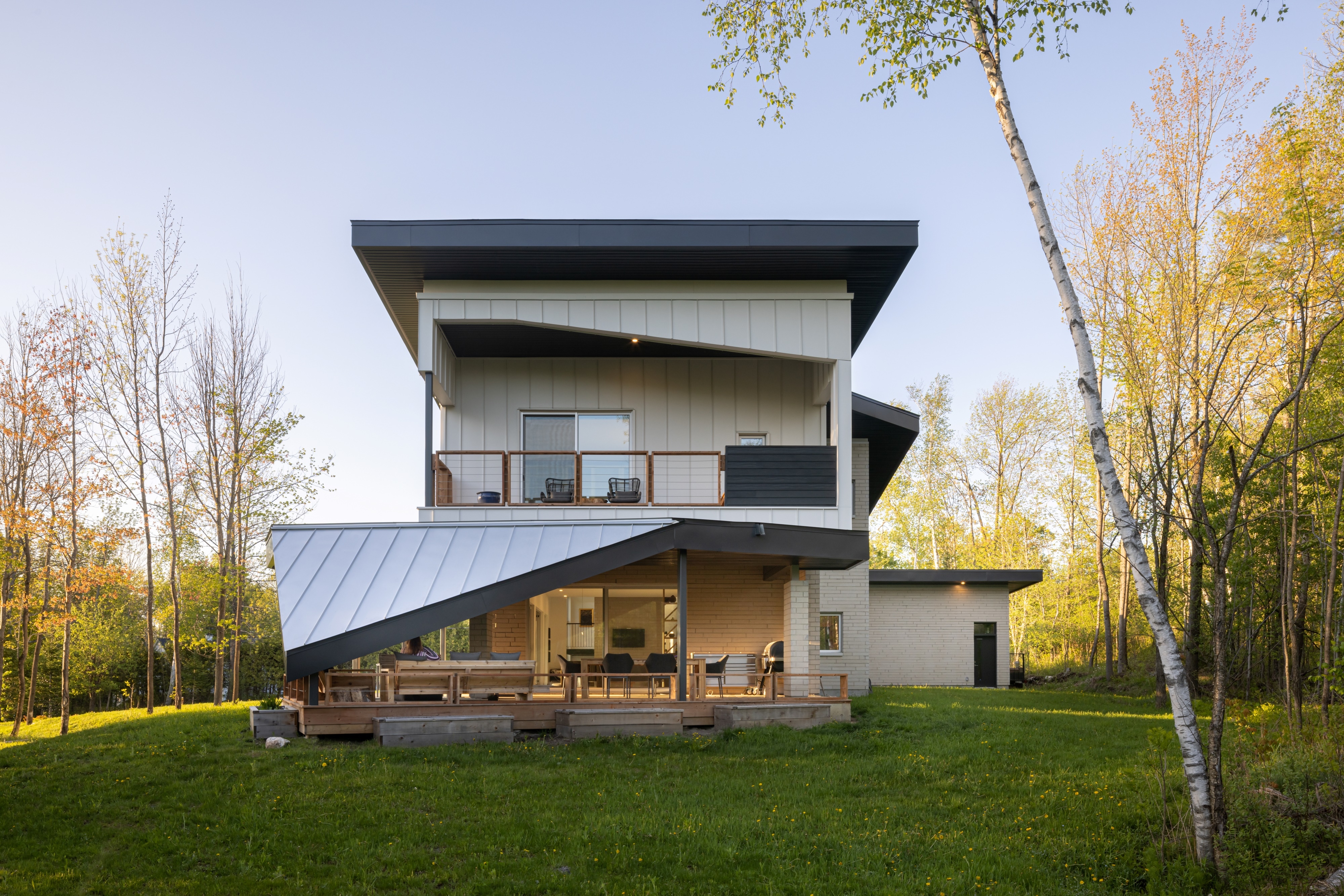
Conceived as a single element, this project unites the offices of an architecture and design firm, as well as the residence of its owners. A light, sculptural, and continuous roof unites all these volumes like a three-dimensional plan placed over the entire structure. This roof gives the project a harmonious appearance reminiscent of the surrounding hills. The interior spaces are divided into three flexible zones. Doors, movable partitions, and adaptable furniture allow the spaces and circulation areas to be transformed according to the desired uses. The open veranda is intended as an extension of the living areas. All rooms are oriented and interact with the outdoors; they also benefit from spectacular views of Lake Memphremagog.
The designers used highly durable materials that require no maintenance. The insulation, the building's airtightness, the geometry of the cornices, and the orientation of the windows were designed to minimize the building's energy consumption, both winter and summer.

